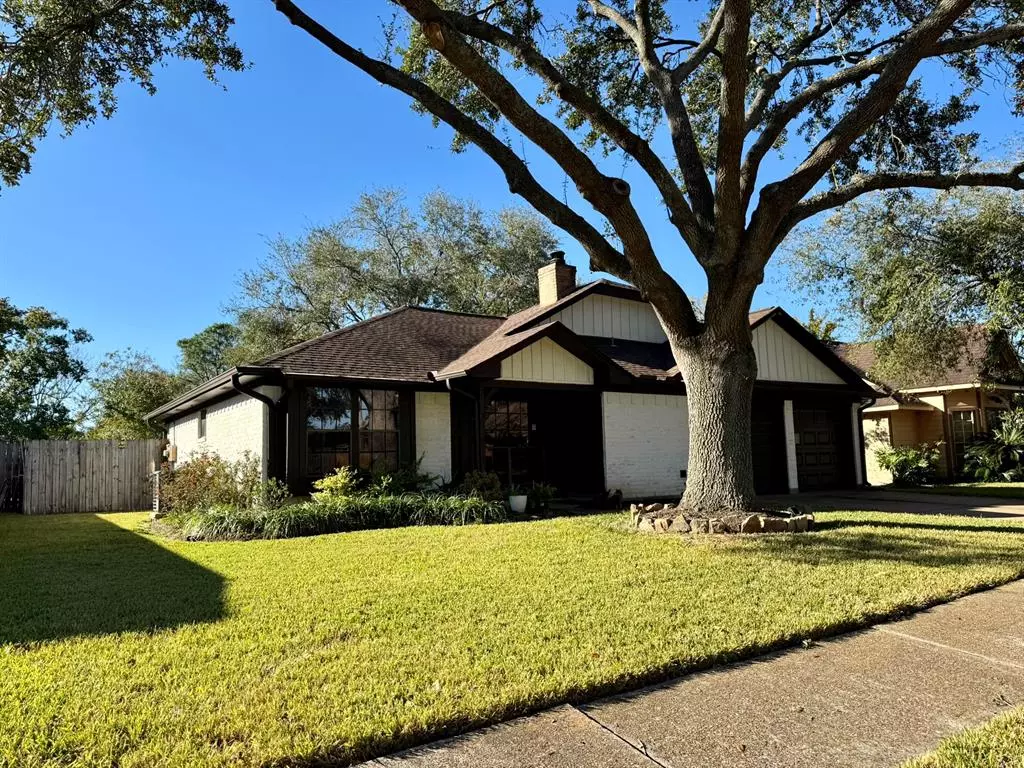$254,999
For more information regarding the value of a property, please contact us for a free consultation.
3313 Park Shadow LN Deer Park, TX 77536
3 Beds
2 Baths
1,191 SqFt
Key Details
Property Type Single Family Home
Listing Status Sold
Purchase Type For Sale
Square Footage 1,191 sqft
Price per Sqft $214
Subdivision Park Meadows Sec 02
MLS Listing ID 90007749
Sold Date 01/14/25
Style Traditional
Bedrooms 3
Full Baths 2
Year Built 1982
Annual Tax Amount $5,447
Tax Year 2023
Lot Size 0.329 Acres
Acres 0.3294
Property Description
Charming 3-Bedroom, 2-Bath Home in a Prime Location! Welcome to this beautifully updated home, offering a perfect blend of comfort & style. Upon entry, you're greeted by a spacious living room with vaulted ceilings & a stunning stacked stone fireplace. The home features wood plank tile flooring throughout & fresh paint. Bathrooms have been beautifully renovated, with the primary ensuite bathroom boasting a gorgeous quartz double-sink vanity, large walk-in shower, & sky light. The kitchen is perfect for cooking, offering ample counter & cabinet space & newer appliances. Step outside to a sunroom & covered deck. The large fenced backyard is a true highlight, with no back neighbors, a shed & plenty of space for a pool, play equipment, outdoor kitchen - whatever your heart desires! *Newer roof & water heater. This gem sits on 1/3 acre lot & is ideally located near neighborhood amenities such as playgrounds and walking trails. Don't miss your chance to see this incredible home!
Location
State TX
County Harris
Area Deer Park
Rooms
Bedroom Description All Bedrooms Down
Other Rooms Den, Kitchen/Dining Combo, Sun Room
Master Bathroom Full Secondary Bathroom Down, Primary Bath: Double Sinks, Primary Bath: Shower Only, Secondary Bath(s): Tub/Shower Combo
Kitchen Pantry
Interior
Interior Features Crown Molding, Fire/Smoke Alarm, High Ceiling, Window Coverings
Heating Central Electric
Cooling Central Electric
Flooring Tile
Fireplaces Number 1
Fireplaces Type Wood Burning Fireplace
Exterior
Exterior Feature Back Yard Fenced, Covered Patio/Deck, Screened Porch, Storage Shed
Parking Features Attached Garage
Garage Spaces 2.0
Garage Description Double-Wide Driveway
Roof Type Composition
Street Surface Concrete,Curbs,Gutters
Private Pool No
Building
Lot Description Subdivision Lot
Story 1
Foundation Slab
Lot Size Range 1/4 Up to 1/2 Acre
Sewer Public Sewer
Water Public Water
Structure Type Brick,Cement Board,Wood
New Construction No
Schools
Elementary Schools Deer Park Elementary School
Middle Schools Deer Park Junior High School
High Schools Deer Park High School
School District 16 - Deer Park
Others
Senior Community No
Restrictions Deed Restrictions
Tax ID 109-803-000-0016
Energy Description Attic Vents,Ceiling Fans,Digital Program Thermostat
Acceptable Financing Cash Sale, Conventional, FHA, VA
Tax Rate 2.5226
Disclosures Sellers Disclosure
Listing Terms Cash Sale, Conventional, FHA, VA
Financing Cash Sale,Conventional,FHA,VA
Special Listing Condition Sellers Disclosure
Read Less
Want to know what your home might be worth? Contact us for a FREE valuation!

Our team is ready to help you sell your home for the highest possible price ASAP

Bought with RE/MAX Crossroads Realty
GET MORE INFORMATION
Real Estate Advisor / REALTOR® | License ID: 831715
+1(832) 392-5692 | info@eriksoldit.com





