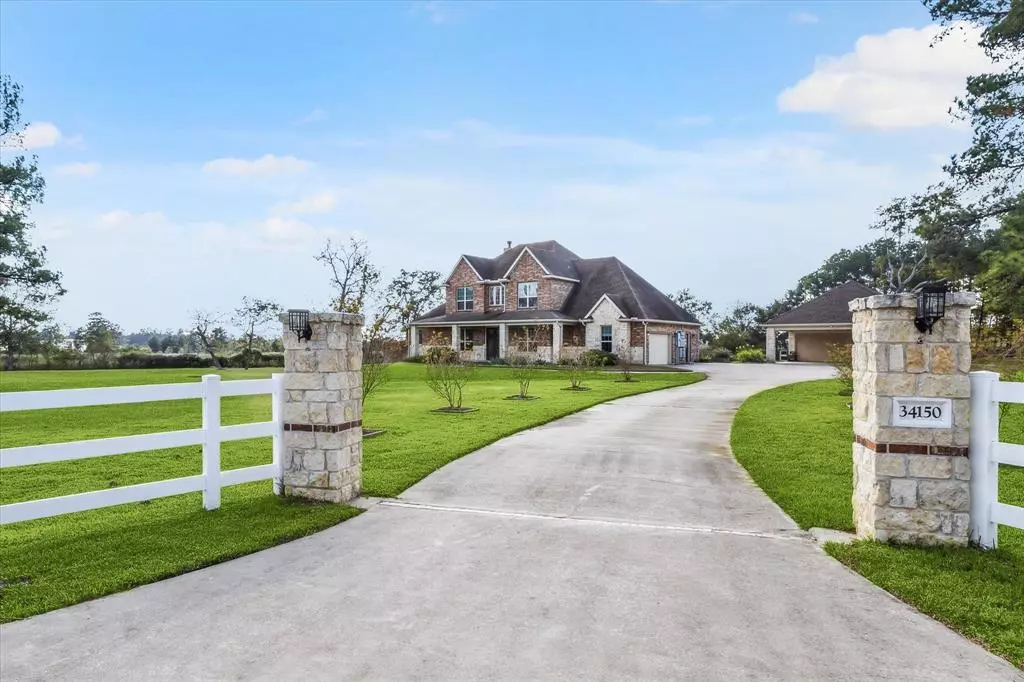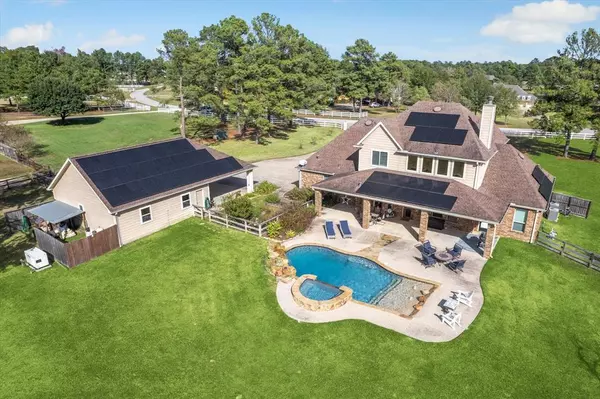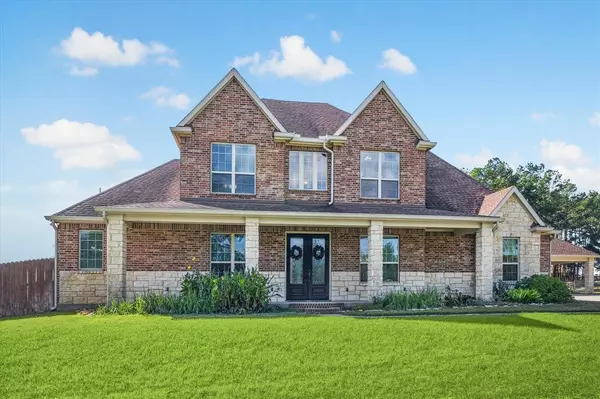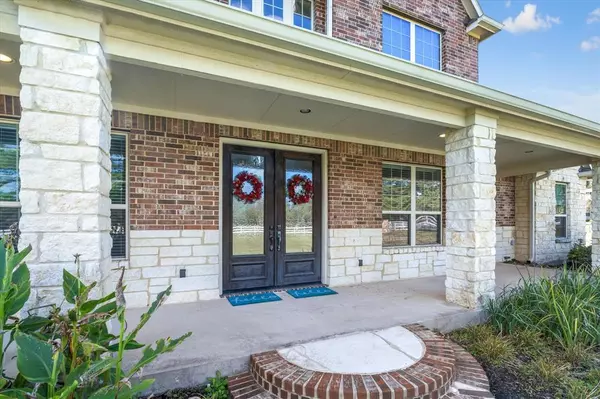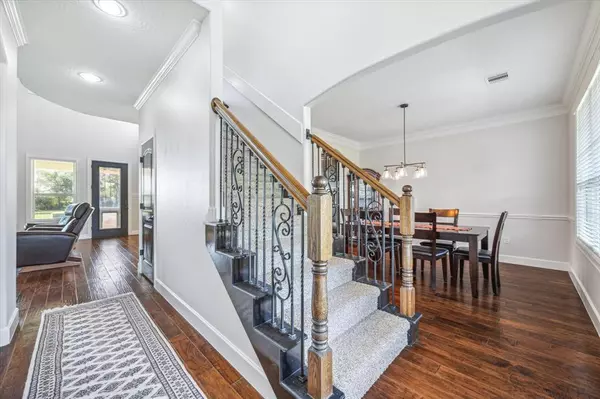$775,000
For more information regarding the value of a property, please contact us for a free consultation.
34150 Bar R BLVD Magnolia, TX 77355
4 Beds
3.1 Baths
2,964 SqFt
Key Details
Property Type Single Family Home
Listing Status Sold
Purchase Type For Sale
Square Footage 2,964 sqft
Price per Sqft $263
Subdivision River Park Ranch
MLS Listing ID 96892408
Sold Date 01/10/25
Style Ranch
Bedrooms 4
Full Baths 3
Half Baths 1
HOA Fees $50/ann
HOA Y/N 1
Year Built 2013
Annual Tax Amount $10,684
Tax Year 2024
Lot Size 3.025 Acres
Acres 3.025
Property Description
Welcome to 34150 Bar R. Blvd., a stunning ranch-style retreat on over 3 acres in Magnolia's picturesque horse farm neighborhood lined with white fences. This almost ‘off-the-grid' property boasts modern conveniences like recent solar power, a generator, and an EV charging station. Inside, the first-floor primary suite complements a thoughtfully designed floor plan with 3 upstairs bedrooms, a media room with kitchenette, and soaring two-story ceilings in the living area featuring a rock gas log fireplace. The gourmet kitchen offers a spacious walk-in pantry and a mudroom for added functionality. Outdoors, relax in the resort-style walk-in pool, complete with a waterfall and spa, while enjoying the breathtaking sunset views from the covered patio. Additional perks include a detached oversized 3-car garage, carports, a secondary 1 car garage, camper parking, and water softening and irrigation system. Don't miss greeting the friendly donkeys and horse next door—your perfect escape awaits!
Location
State TX
County Montgomery
Area Magnolia/1488 West
Rooms
Bedroom Description En-Suite Bath,Primary Bed - 1st Floor,Walk-In Closet
Other Rooms 1 Living Area, Breakfast Room, Entry, Formal Dining, Living Area - 1st Floor, Media, Utility Room in House
Master Bathroom Primary Bath: Double Sinks, Primary Bath: Jetted Tub, Primary Bath: Separate Shower, Secondary Bath(s): Tub/Shower Combo
Den/Bedroom Plus 5
Kitchen Breakfast Bar, Kitchen open to Family Room, Under Cabinet Lighting, Walk-in Pantry
Interior
Interior Features Balcony, Crown Molding, Fire/Smoke Alarm, Formal Entry/Foyer, High Ceiling, Refrigerator Included, Window Coverings
Heating Central Electric
Cooling Central Electric, Zoned
Flooring Carpet, Engineered Wood, Tile
Fireplaces Number 1
Fireplaces Type Gaslog Fireplace
Exterior
Exterior Feature Back Yard Fenced, Covered Patio/Deck, Patio/Deck, Porch, Side Yard, Spa/Hot Tub, Sprinkler System
Parking Features Oversized Garage
Garage Spaces 4.0
Garage Description Additional Parking, EV Charging Station, Extra Driveway, RV Parking
Pool Gunite, Heated, In Ground, Pool With Hot Tub Attached
Roof Type Composition
Street Surface Asphalt
Private Pool Yes
Building
Lot Description Cul-De-Sac, Subdivision Lot, Wooded
Faces East
Story 2
Foundation Slab
Lot Size Range 2 Up to 5 Acres
Sewer Septic Tank
Water Aerobic, Well
Structure Type Brick
New Construction No
Schools
Elementary Schools Magnolia Elementary School (Magnolia)
Middle Schools Magnolia Junior High School
High Schools Magnolia West High School
School District 36 - Magnolia
Others
HOA Fee Include Grounds
Senior Community No
Restrictions Deed Restrictions,Horses Allowed,Restricted
Tax ID 8301-03-05000
Ownership Full Ownership
Energy Description Ceiling Fans,Digital Program Thermostat,Generator,High-Efficiency HVAC,Other Energy Features,Solar Panel - Owned
Acceptable Financing Cash Sale, Conventional, VA
Tax Rate 1.5787
Disclosures Sellers Disclosure
Listing Terms Cash Sale, Conventional, VA
Financing Cash Sale,Conventional,VA
Special Listing Condition Sellers Disclosure
Read Less
Want to know what your home might be worth? Contact us for a FREE valuation!

Our team is ready to help you sell your home for the highest possible price ASAP

Bought with RE/MAX Grand
GET MORE INFORMATION
Real Estate Advisor / REALTOR® | License ID: 831715
+1(832) 392-5692 | info@eriksoldit.com

