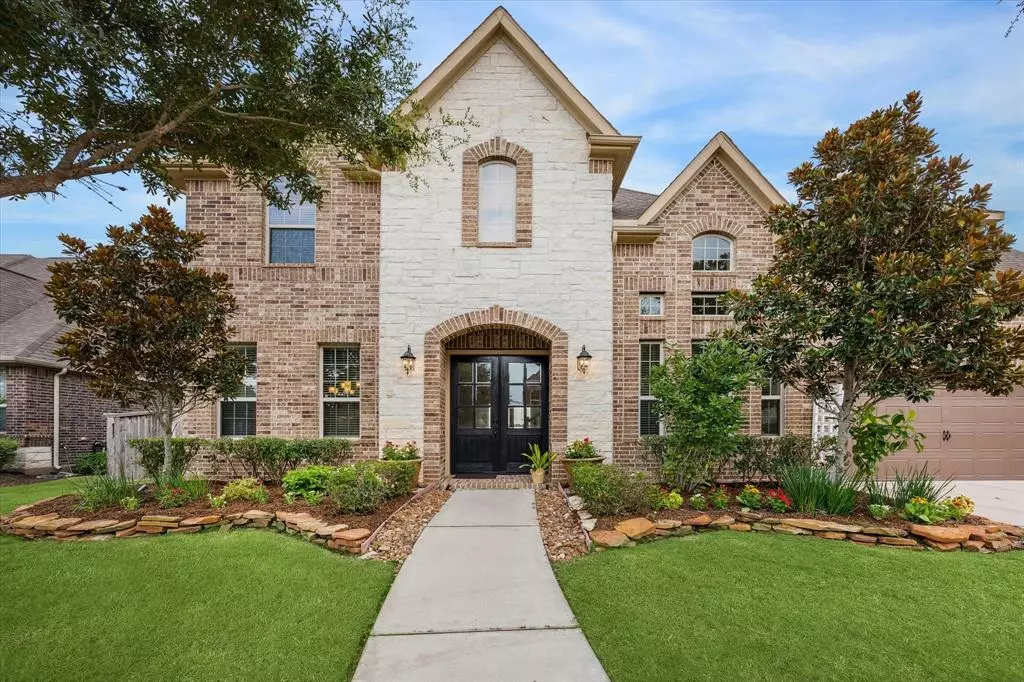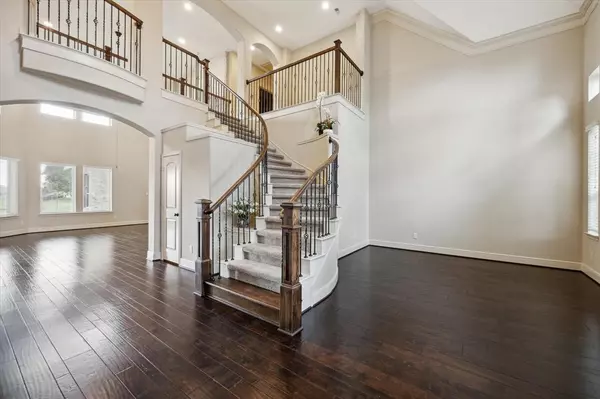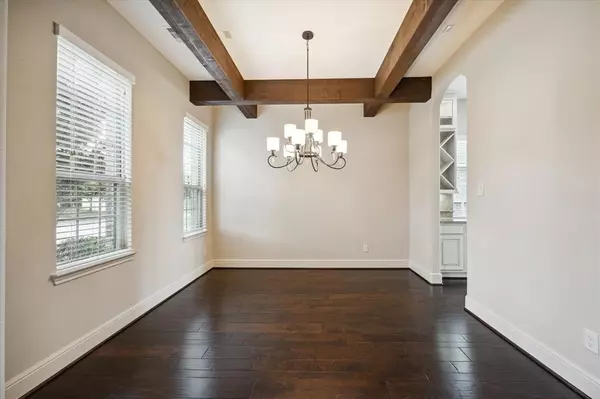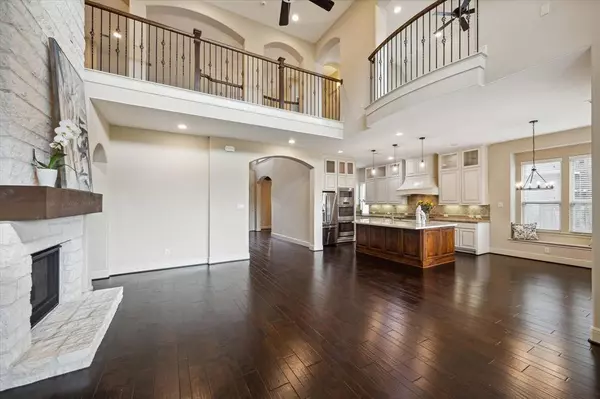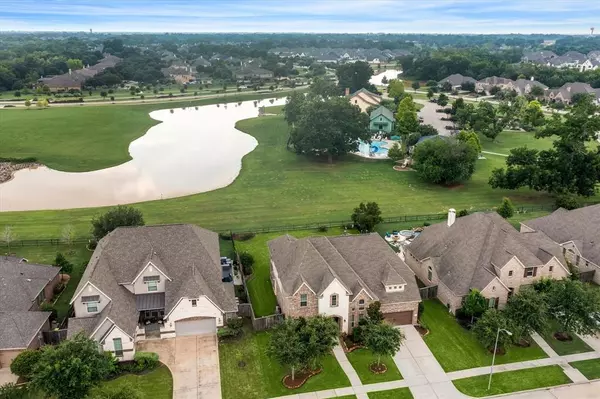$690,000
For more information regarding the value of a property, please contact us for a free consultation.
30022 Haven Trace DR Fulshear, TX 77441
5 Beds
5.1 Baths
4,083 SqFt
Key Details
Property Type Single Family Home
Listing Status Sold
Purchase Type For Sale
Square Footage 4,083 sqft
Price per Sqft $166
Subdivision Fulbrook On Fulshear Creek Sec 4
MLS Listing ID 37057490
Sold Date 01/03/25
Style Traditional
Bedrooms 5
Full Baths 5
Half Baths 1
HOA Fees $100/ann
HOA Y/N 1
Year Built 2015
Annual Tax Amount $15,891
Tax Year 2023
Lot Size 10,771 Sqft
Acres 0.2473
Property Description
Stately 5 bedroom and 5 ½ bath home with gorgeous water view. One of a kind property with no back neighbors. Chef's kitchen upgraded with extended island offering more storage and more seating. Double ovens make hosting large gathering a breeze. Outdoor kitchen. Sturdy stone and brick front elevation with beautiful curb appeal. Well-manicured landscaping leads to a beautiful entryway with mahogany double doors. Grand 2-story foyer with a curved staircase and hardwood flooring. Direct access to community pool from your very own pedestrian gate. Well thought-out 2nd floor balcony upgrade gives an even better experience of this unique location. Owner upgrades galore, including installed water softener system with reverse osmosis that connects to both the sink and the refrigerator. Full List of Upgrades on HAR. Never flooded! Tour today & call this dream home yours!
Location
State TX
County Fort Bend
Area Fulshear/South Brookshire/Simonton
Rooms
Bedroom Description 2 Bedrooms Down,En-Suite Bath,Primary Bed - 1st Floor,Sitting Area,Walk-In Closet
Other Rooms Family Room, Formal Dining, Formal Living, Gameroom Up, Home Office/Study, Living Area - 1st Floor, Utility Room in House
Master Bathroom Full Secondary Bathroom Down, Half Bath, Hollywood Bath, Primary Bath: Double Sinks, Primary Bath: Separate Shower, Primary Bath: Soaking Tub, Secondary Bath(s): Soaking Tub, Secondary Bath(s): Tub/Shower Combo, Vanity Area
Kitchen Breakfast Bar, Butler Pantry, Island w/o Cooktop, Kitchen open to Family Room, Pantry, Pots/Pans Drawers, Reverse Osmosis, Under Cabinet Lighting, Walk-in Pantry
Interior
Heating Central Gas
Cooling Central Electric
Fireplaces Number 1
Fireplaces Type Gas Connections, Gaslog Fireplace
Exterior
Exterior Feature Back Green Space, Back Yard, Back Yard Fenced, Balcony, Covered Patio/Deck, Exterior Gas Connection, Outdoor Kitchen, Patio/Deck, Porch, Private Driveway, Side Yard, Sprinkler System
Parking Features Attached Garage
Garage Spaces 3.0
Waterfront Description Lake View
Roof Type Composition
Street Surface Concrete,Curbs
Private Pool No
Building
Lot Description Subdivision Lot, Water View
Story 2
Foundation Slab
Lot Size Range 0 Up To 1/4 Acre
Builder Name Coventry
Sewer Public Sewer
Water Public Water, Water District
Structure Type Brick,Stone
New Construction No
Schools
Elementary Schools Huggins Elementary School
Middle Schools Leaman Junior High School
High Schools Fulshear High School
School District 33 - Lamar Consolidated
Others
HOA Fee Include Grounds,Recreational Facilities
Senior Community No
Restrictions Deed Restrictions
Tax ID 3381-04-002-0040-901
Energy Description Ceiling Fans,Energy Star Appliances,Energy Star/CFL/LED Lights,HVAC>13 SEER,Insulated Doors,Insulated/Low-E windows
Acceptable Financing Cash Sale, Conventional, Exchange or Trade, FHA, Investor, Seller May Contribute to Buyer's Closing Costs, VA
Tax Rate 2.7025
Disclosures Mud, Sellers Disclosure
Green/Energy Cert Other Energy Report
Listing Terms Cash Sale, Conventional, Exchange or Trade, FHA, Investor, Seller May Contribute to Buyer's Closing Costs, VA
Financing Cash Sale,Conventional,Exchange or Trade,FHA,Investor,Seller May Contribute to Buyer's Closing Costs,VA
Special Listing Condition Mud, Sellers Disclosure
Read Less
Want to know what your home might be worth? Contact us for a FREE valuation!

Our team is ready to help you sell your home for the highest possible price ASAP

Bought with Eastwood Realty
GET MORE INFORMATION
Real Estate Advisor / REALTOR® | License ID: 831715
+1(832) 392-5692 | info@eriksoldit.com

