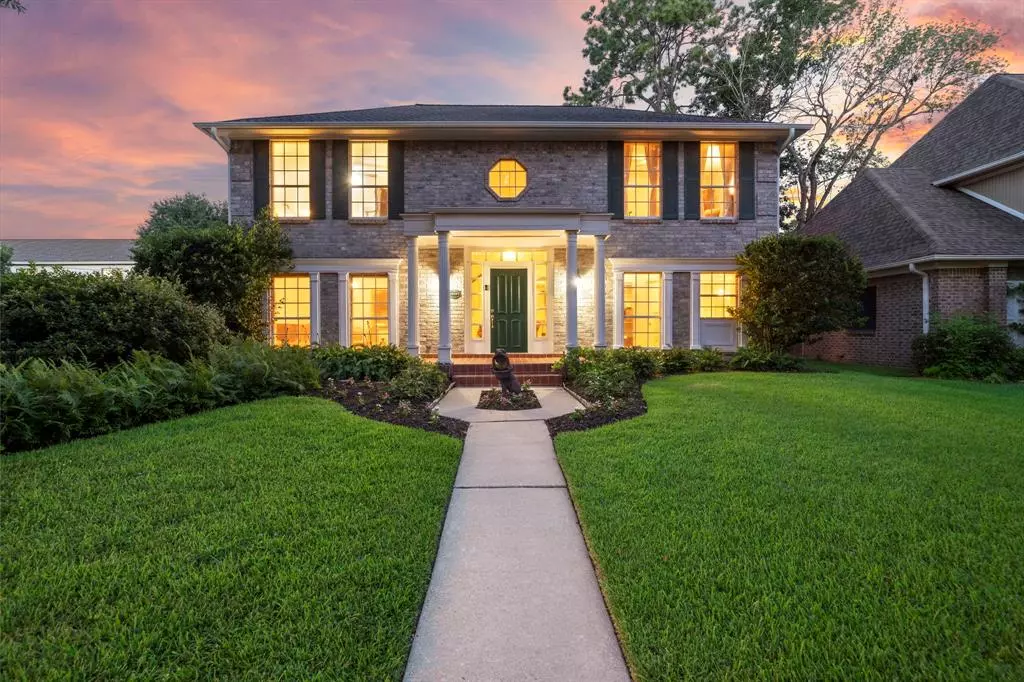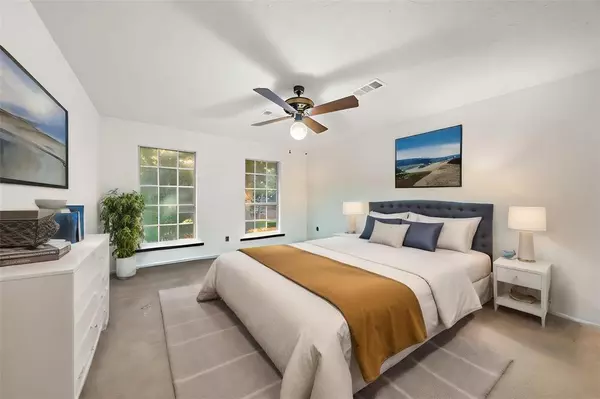$379,000
For more information regarding the value of a property, please contact us for a free consultation.
12027 Greenwood Estates ST Houston, TX 77066
5 Beds
3.1 Baths
4,008 SqFt
Key Details
Property Type Single Family Home
Listing Status Sold
Purchase Type For Sale
Square Footage 4,008 sqft
Price per Sqft $98
Subdivision Greenwood Forest Estates
MLS Listing ID 5727791
Sold Date 01/08/25
Style Traditional
Bedrooms 5
Full Baths 3
Half Baths 1
HOA Fees $46/ann
HOA Y/N 1
Year Built 1983
Lot Size 9,920 Sqft
Acres 0.2277
Property Description
Uncover the timeless charm of this brick-style home in Greenwood Forest! Situated on a 9,920 sqft lot, this 2-story gem showcases 5 bedrooms, 3.5 baths, formal dining, a den & a dedicated study. Entertain guests in the living area highlighting a fireplace, wood flooring, wet bar, plenty of cabinetry & a sunroom w/ access to the covered patio. The chef's kitchen is equipped w/ expansive counters, SS appliances, a sizable island w/ a breakfast bar & breakfast area. Relax in the primary suite w/ an ensuite bath featuring dual sink vanities, glass-enclosed shower, soaking tub & spacious walk-in closet. An entertainer's delight, enjoy the outdoors w/ a vast front yard, fenced backyard & covered patio. Conveniently designed w/ an attached garage & double-wide driveway. Exciting days await in this amenity-rich neighborhood w/ a playground, pool, park & tennis courts! Just minutes away from Beltway 8, Hwy 249, & I-45, it offers easy access to top Klein ISD schools, shopping, & dining options!
Location
State TX
County Harris
Area 1960/Cypress Creek South
Rooms
Bedroom Description 1 Bedroom Down - Not Primary BR,2 Bedrooms Down,En-Suite Bath,Primary Bed - 2nd Floor,Walk-In Closet
Other Rooms Breakfast Room, Den, Family Room, Formal Dining, Formal Living, Home Office/Study, Sun Room, Utility Room in House
Master Bathroom Full Secondary Bathroom Down, Half Bath, Primary Bath: Double Sinks, Primary Bath: Jetted Tub, Primary Bath: Separate Shower, Secondary Bath(s): Double Sinks, Secondary Bath(s): Tub/Shower Combo, Vanity Area
Den/Bedroom Plus 5
Kitchen Breakfast Bar, Pots/Pans Drawers, Walk-in Pantry
Interior
Interior Features Dryer Included, Fire/Smoke Alarm, Refrigerator Included, Washer Included, Wet Bar
Heating Central Gas
Cooling Central Electric
Flooring Carpet, Wood
Fireplaces Number 1
Fireplaces Type Gas Connections
Exterior
Exterior Feature Back Yard Fenced, Exterior Gas Connection, Porch, Sprinkler System
Parking Features Attached Garage
Garage Spaces 2.0
Garage Description Double-Wide Driveway
Roof Type Composition
Street Surface Concrete
Private Pool No
Building
Lot Description Subdivision Lot
Faces Northeast
Story 2
Foundation Slab, Slab on Builders Pier
Lot Size Range 0 Up To 1/4 Acre
Sewer Public Sewer
Water Public Water
Structure Type Brick,Cement Board
New Construction No
Schools
Elementary Schools Greenwood Forest Elementary School
Middle Schools Wunderlich Intermediate School
High Schools Klein Forest High School
School District 32 - Klein
Others
HOA Fee Include Clubhouse,Grounds,Recreational Facilities
Senior Community No
Restrictions Deed Restrictions
Tax ID 114-510-053-0002
Ownership Full Ownership
Energy Description Attic Vents,Ceiling Fans,High-Efficiency HVAC,HVAC>13 SEER,Insulation - Blown Fiberglass,Radiant Attic Barrier
Acceptable Financing Cash Sale, Conventional
Disclosures Mud, Sellers Disclosure
Listing Terms Cash Sale, Conventional
Financing Cash Sale,Conventional
Special Listing Condition Mud, Sellers Disclosure
Read Less
Want to know what your home might be worth? Contact us for a FREE valuation!

Our team is ready to help you sell your home for the highest possible price ASAP

Bought with HomePoint Realty Group
GET MORE INFORMATION
Real Estate Advisor / REALTOR® | License ID: 831715
+1(832) 392-5692 | info@eriksoldit.com





