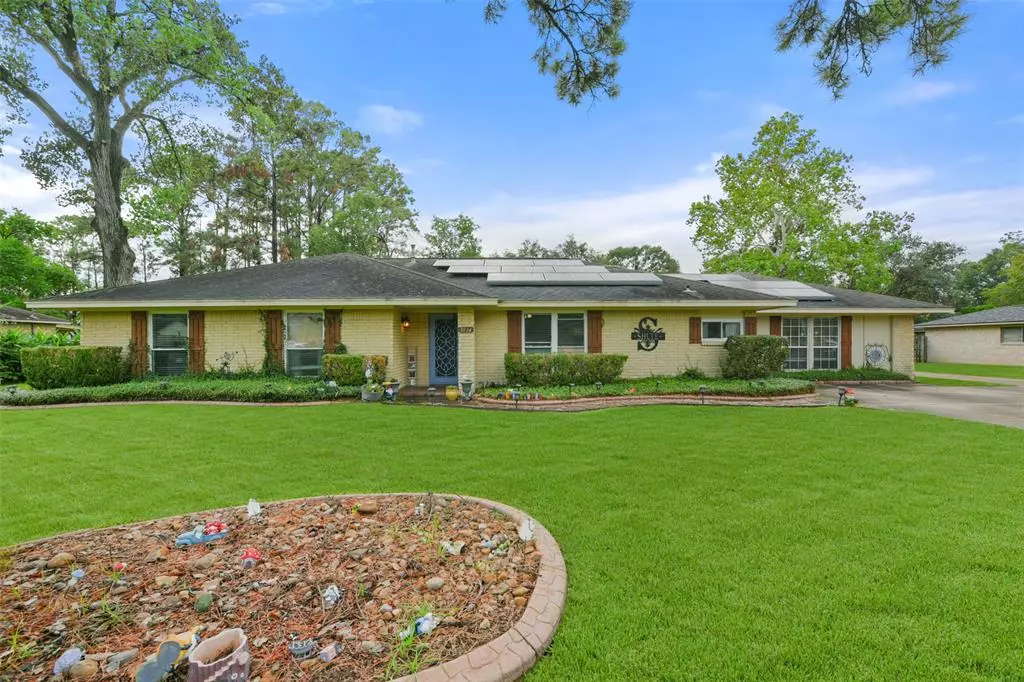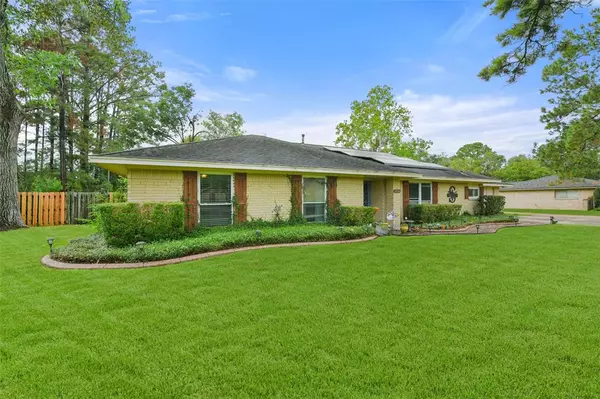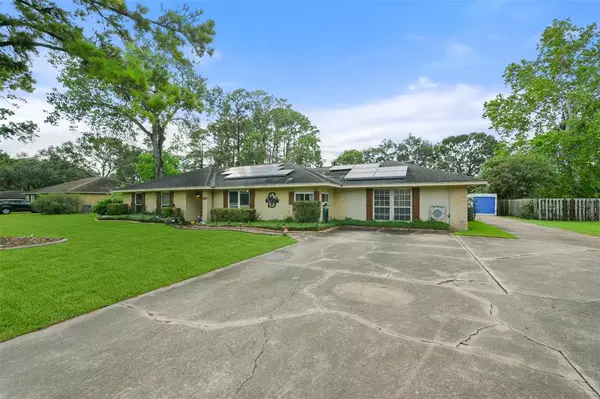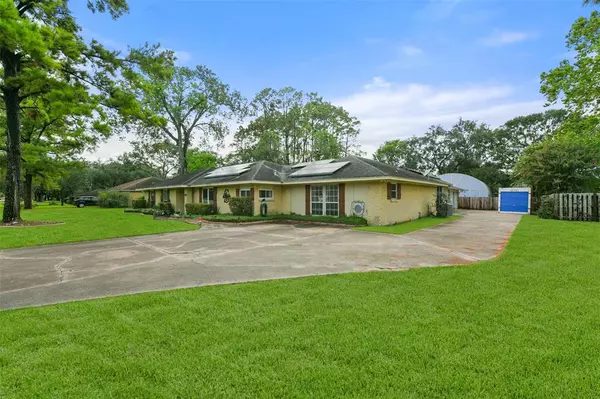$499,999
For more information regarding the value of a property, please contact us for a free consultation.
3914 Shadycrest DR Pearland, TX 77581
4 Beds
3 Baths
2,707 SqFt
Key Details
Property Type Single Family Home
Listing Status Sold
Purchase Type For Sale
Square Footage 2,707 sqft
Price per Sqft $184
Subdivision Shadycrest Pearland
MLS Listing ID 43422674
Sold Date 12/30/24
Style Ranch
Bedrooms 4
Full Baths 3
HOA Fees $2/ann
Year Built 1964
Annual Tax Amount $9,235
Tax Year 2023
Lot Size 0.661 Acres
Acres 0.6612
Property Description
Large homey Home in Shadycrest Subdv on over 1/2 acre lot, with Salt Water Pool and Hot Tub, Quincy Hut Building has a second floor approx additional 1000sq ft upper level and 1200 sq ft lower level, 3 car garage, Gazebo, Enclosed Sunroom for great Family Parties and Gatherings. Home has 2 Primary Bedrooms and Bathrooms and 2 Additional Bedrooms. Great Kitchen for the Cook of the House with Bar Area, Dining Room, 2 exlarge Family rooms or Media Room, etc. Lots of parking for RV, Boat, Trailer any toys you have. Community has a Voluntary HOA that is for just social gatherings on National Night Out, Spring Picnic, Thanksgiving and Christmas events.
Pool Service is paid for through April 2025
Pest Control is paid for through September 2024
Solar Panels are Leased
Buyer to Verify all Information
Buyer to Purchase New Survey at Buyers Expense
Location
State TX
County Brazoria
Area Pearland
Rooms
Bedroom Description 2 Primary Bedrooms,All Bedrooms Down,Primary Bed - 1st Floor,Split Plan,Walk-In Closet
Other Rooms Den, Family Room, Gameroom Down, Sun Room
Master Bathroom Primary Bath: Shower Only, Secondary Bath(s): Tub/Shower Combo, Two Primary Baths
Kitchen Breakfast Bar, Pantry, Pots/Pans Drawers, Soft Closing Cabinets, Soft Closing Drawers, Walk-in Pantry
Interior
Interior Features Crown Molding, Fire/Smoke Alarm, Formal Entry/Foyer, Spa/Hot Tub, Window Coverings
Heating Central Gas
Cooling Central Electric, Solar Assisted
Flooring Carpet, Engineered Wood, Tile
Exterior
Exterior Feature Back Yard, Back Yard Fenced, Covered Patio/Deck, Fully Fenced, Patio/Deck, Porch, Screened Porch, Spa/Hot Tub, Workshop
Parking Features Attached Garage, Detached Garage, Oversized Garage
Garage Spaces 3.0
Garage Description Additional Parking, Boat Parking, Double-Wide Driveway, Extra Driveway, RV Parking, Workshop
Pool Gunite, Heated, In Ground, Salt Water
Roof Type Composition
Street Surface Asphalt
Private Pool Yes
Building
Lot Description Subdivision Lot
Faces East
Story 1
Foundation Slab
Lot Size Range 1/2 Up to 1 Acre
Sewer Public Sewer
Water Public Water
Structure Type Brick,Cement Board
New Construction No
Schools
Elementary Schools Shadycrest Elementary School
Middle Schools Pearland Junior High East
High Schools Pearland High School
School District 42 - Pearland
Others
HOA Fee Include Other
Senior Community No
Restrictions Deed Restrictions
Tax ID 7510-0015-000
Ownership Full Ownership
Energy Description Ceiling Fans,Digital Program Thermostat,Solar Panel - Leased,Solar Screens,Storm Windows,Tankless/On-Demand H2O Heater
Acceptable Financing Cash Sale, Conventional, FHA, Investor, VA
Tax Rate 2.2214
Disclosures Sellers Disclosure
Listing Terms Cash Sale, Conventional, FHA, Investor, VA
Financing Cash Sale,Conventional,FHA,Investor,VA
Special Listing Condition Sellers Disclosure
Read Less
Want to know what your home might be worth? Contact us for a FREE valuation!

Our team is ready to help you sell your home for the highest possible price ASAP

Bought with Nguyen Properties Group
GET MORE INFORMATION
Real Estate Advisor / REALTOR® | License ID: 831715
+1(832) 392-5692 | info@eriksoldit.com





