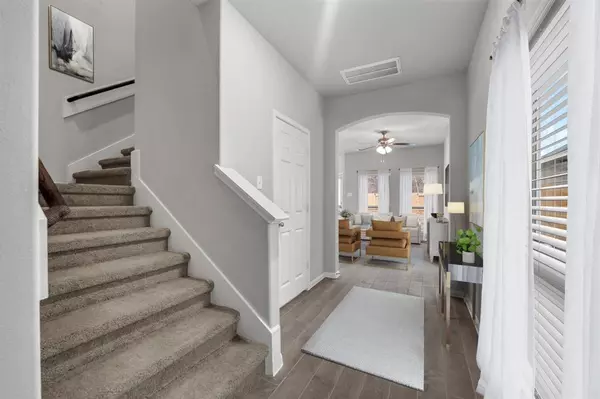$290,153
For more information regarding the value of a property, please contact us for a free consultation.
3207 Falling Brook DR Baytown, TX 77521
3 Beds
2.1 Baths
1,774 SqFt
Key Details
Property Type Single Family Home
Listing Status Sold
Purchase Type For Sale
Square Footage 1,774 sqft
Price per Sqft $162
Subdivision Rollingbrook Estates
MLS Listing ID 91412357
Sold Date 12/31/24
Style Contemporary/Modern
Bedrooms 3
Full Baths 2
Half Baths 1
HOA Fees $43/ann
HOA Y/N 1
Year Built 2024
Tax Year 2023
Lot Size 9,188 Sqft
Property Description
PHOTOS ARE REP NO BACK NEIGHBORS OVERSIZED CUL-DE-SAC This stunning two-story home features tall ceilings, three bedrooms, a loft, and a range of luxurious amenities. Step into the modern island kitchen, equipped with stainless steel appliances, 42" cabinets, and beautiful granite counter tops. Throughout the home you'll find 2" blinds, 6x24 porcelain tile throughout, resembling wood adding a touch of elegance and durability. The master bedroom has a large walk-in closet, a master bath with a stand-up shower, a garden tub, and double marble vanities. Spacious secondary bedrooms and a loft area that can be used as playroom, office or entertainment. The home has 3 sides acme brick a 3-car garage and a covered back patio. Please visit 3327 Falling Brook Dr. Baytown TX 77521
Location
State TX
County Harris
Area Baytown/Harris County
Rooms
Den/Bedroom Plus 3
Interior
Interior Features Fire/Smoke Alarm, High Ceiling, Window Coverings
Heating Central Gas
Cooling Central Gas
Flooring Carpet, Tile
Exterior
Exterior Feature Back Yard, Back Yard Fenced, Covered Patio/Deck
Parking Features Attached Garage, Oversized Garage
Garage Spaces 3.0
Roof Type Composition
Street Surface Concrete
Private Pool No
Building
Lot Description Cul-De-Sac
Faces Northeast
Story 2
Foundation Slab
Lot Size Range 0 Up To 1/4 Acre
Builder Name Colina Homes
Sewer Septic Tank
Water Public Water
Structure Type Brick,Cement Board,Wood
New Construction Yes
Schools
Elementary Schools Carver Elementary School (Goose Creek)
Middle Schools Gentry Junior High School
High Schools Sterling High School (Goose Creek)
School District 23 - Goose Creek Consolidated
Others
Senior Community No
Restrictions Deed Restrictions
Tax ID NA
Energy Description Attic Vents,Ceiling Fans,Digital Program Thermostat,Energy Star Appliances,Energy Star/CFL/LED Lights,High-Efficiency HVAC,Insulated/Low-E windows,Insulation - Blown Fiberglass,North/South Exposure,Other Energy Features,Radiant Attic Barrier
Acceptable Financing Cash Sale, Conventional, FHA, Investor, Seller May Contribute to Buyer's Closing Costs, VA
Tax Rate 2.54
Disclosures Mud
Green/Energy Cert Energy Star Qualified Home, Home Energy Rating/HERS, Other Energy Report
Listing Terms Cash Sale, Conventional, FHA, Investor, Seller May Contribute to Buyer's Closing Costs, VA
Financing Cash Sale,Conventional,FHA,Investor,Seller May Contribute to Buyer's Closing Costs,VA
Special Listing Condition Mud
Read Less
Want to know what your home might be worth? Contact us for a FREE valuation!

Our team is ready to help you sell your home for the highest possible price ASAP

Bought with Monarca Real Estate Group, LLC
GET MORE INFORMATION
Real Estate Advisor / REALTOR® | License ID: 831715
+1(832) 392-5692 | info@eriksoldit.com





