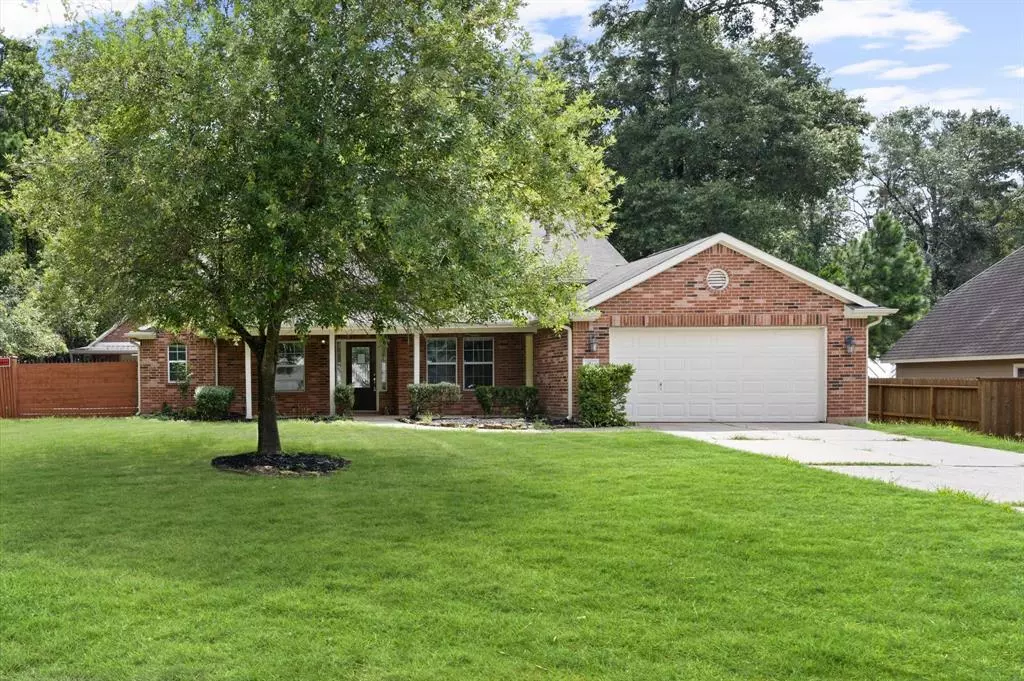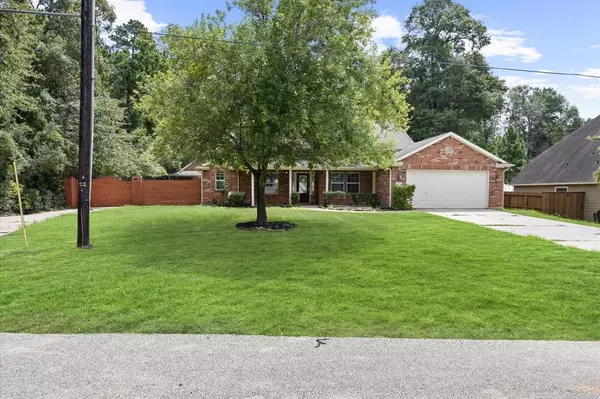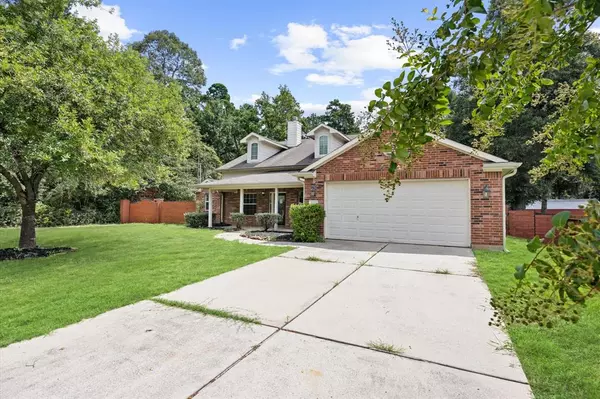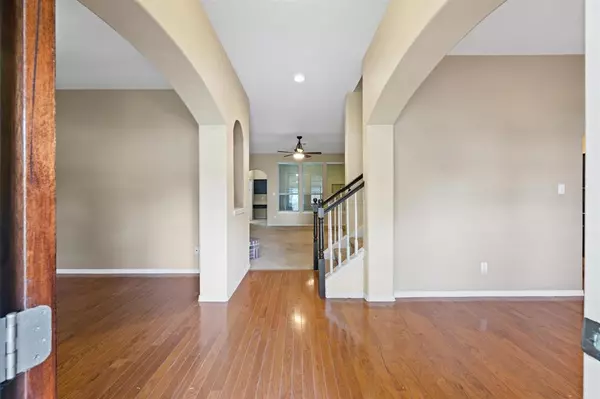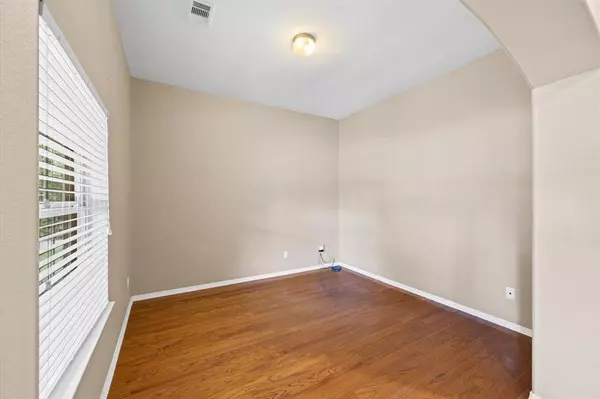$379,900
For more information regarding the value of a property, please contact us for a free consultation.
10944 Forest Creek DR Conroe, TX 77318
4 Beds
2 Baths
3,475 SqFt
Key Details
Property Type Single Family Home
Listing Status Sold
Purchase Type For Sale
Square Footage 3,475 sqft
Price per Sqft $109
Subdivision Forest Creek
MLS Listing ID 55943891
Sold Date 12/19/24
Style Traditional
Bedrooms 4
Full Baths 2
HOA Fees $15/ann
HOA Y/N 1
Year Built 2007
Annual Tax Amount $8,274
Tax Year 2023
Lot Size 0.455 Acres
Acres 0.4551
Property Description
Welcome to your next home at 10944 Forest Creek Drive, a charming single-family residence nestled in the heart of Willis, Texas. This gem is perfectly designed for a blend of comfort and spaciousness. With 4 bedrooms and an expansive 19,822 sq. ft. lot, your family can enjoy both indoor and outdoor living.
The property boasts a large 2-car detached garage complete with central air conditioning, ensuring your vehicles and projects stay protected from the Texas heat. Entertain with ease on the covered patio, or indulge in hobbies with the bonus of extra storage space.
Inside, the home features a gameroom up - ideal for recreation or relaxation. The inviting island kitchen with a breakfast bar is perfect for morning gatherings and evening feasts. Adding to the property's allure is the stylish wrought iron gate on the second driveway, enhancing both security and curb appeal.
Come envision your new beginning while it's still available!
Location
State TX
County Montgomery
Area Lake Conroe Area
Rooms
Bedroom Description All Bedrooms Down,En-Suite Bath,Primary Bed - 1st Floor,Walk-In Closet
Other Rooms Formal Dining, Formal Living, Gameroom Up
Master Bathroom Primary Bath: Double Sinks, Primary Bath: Separate Shower, Primary Bath: Soaking Tub
Den/Bedroom Plus 4
Kitchen Breakfast Bar, Island w/o Cooktop
Interior
Interior Features High Ceiling
Heating Central Gas
Cooling Central Electric
Flooring Carpet, Tile, Vinyl Plank
Fireplaces Number 1
Exterior
Exterior Feature Back Yard, Back Yard Fenced
Parking Features Detached Garage
Garage Spaces 4.0
Garage Description Driveway Gate, Workshop
Roof Type Composition
Private Pool No
Building
Lot Description Subdivision Lot
Story 1.5
Foundation Slab
Lot Size Range 1/4 Up to 1/2 Acre
Sewer Public Sewer
Water Public Water
Structure Type Brick
New Construction No
Schools
Elementary Schools W. Lloyd Meador Elementary School
Middle Schools Robert P. Brabham Middle School
High Schools Willis High School
School District 56 - Willis
Others
Senior Community No
Restrictions Deed Restrictions
Tax ID 5092-01-03700
Tax Rate 1.9544
Disclosures Sellers Disclosure
Special Listing Condition Sellers Disclosure
Read Less
Want to know what your home might be worth? Contact us for a FREE valuation!

Our team is ready to help you sell your home for the highest possible price ASAP

Bought with Platinum Key Realty
GET MORE INFORMATION
Real Estate Advisor / REALTOR® | License ID: 831715
+1(832) 392-5692 | info@eriksoldit.com

