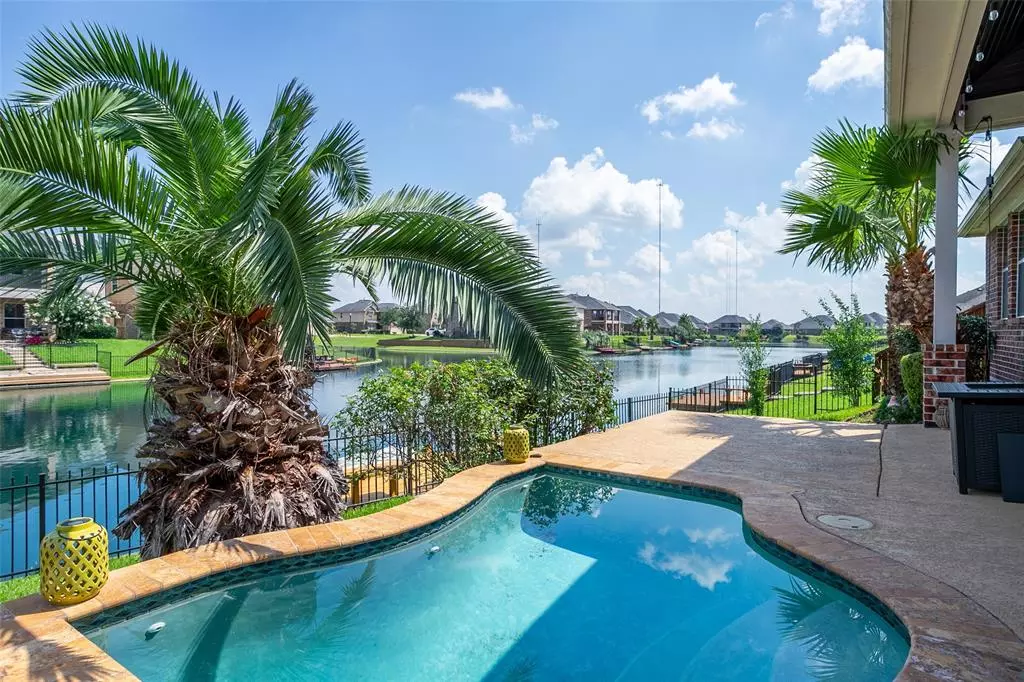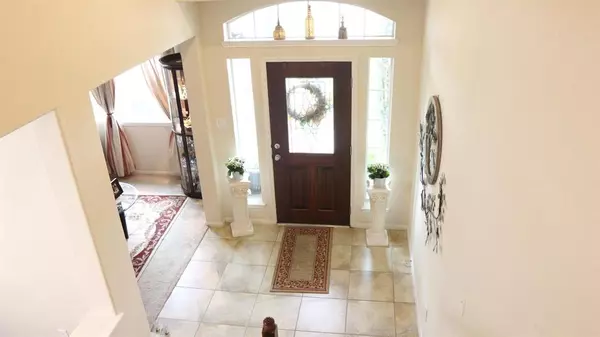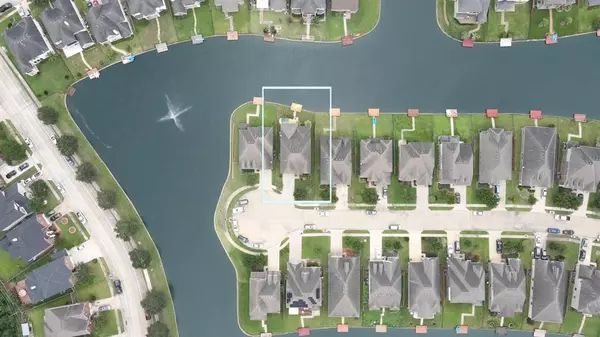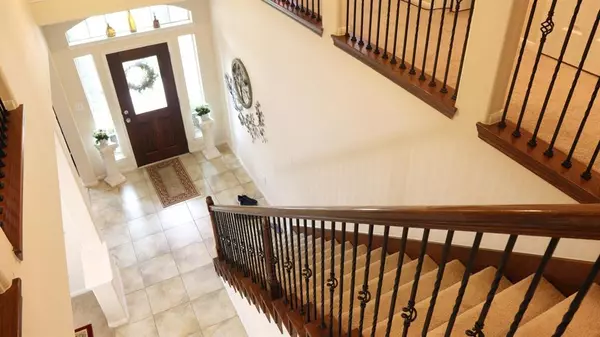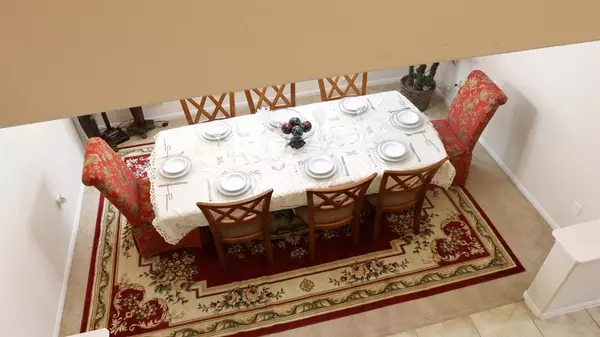$540,000
For more information regarding the value of a property, please contact us for a free consultation.
4018 Medici CT Missouri City, TX 77459
5 Beds
3.1 Baths
3,519 SqFt
Key Details
Property Type Single Family Home
Listing Status Sold
Purchase Type For Sale
Square Footage 3,519 sqft
Price per Sqft $150
Subdivision Lake Shore Harbour
MLS Listing ID 70203692
Sold Date 12/06/24
Style Traditional
Bedrooms 5
Full Baths 3
Half Baths 1
HOA Fees $91/ann
HOA Y/N 1
Year Built 2014
Annual Tax Amount $6,393
Tax Year 2023
Lot Size 7,020 Sqft
Property Description
#Motivated Seller. New flooring. Price Reduced.
Home is like tranquil peace of heaven w magical views w sounds of the lake. Backyard w heated in-ground Spa, outdoor patio w kitchen. entertainers dream! It boasts exquisite custom details, elegance, sophisticated w tall ceilings, abundant natural light. First level includes gourmet's chef's kitchen,w huge island, Granite countertops, beautiful Columns, high-end appliances, Living room. Elegant Formal dining room, formal living room w modern fireplace.A royal. extra spacious primary suite that features a spa-like bathroom w two sinks, shower and jacuzzi and 2 Large walk-in closets. Home office space upstairs and Game room entertainment.
2 car garage.Property has a large Spa. really nice. Enjoy walking trails, 2 Community pools, Lake Access .kayak, paddle boat on your own backyard lake or free fishing. Welcome to amazing Lake Olimpia.
25 Minutes' drive time to downtown or NRG. Only few minutes to Ketty Hollow Park. PRICE REDUCED
Location
State TX
County Fort Bend
Area Missouri City Area
Rooms
Bedroom Description Primary Bed - 1st Floor
Other Rooms 1 Living Area, Breakfast Room, Formal Dining, Formal Living, Gameroom Up, Living Area - 1st Floor, Utility Room in House
Master Bathroom Half Bath, Primary Bath: Double Sinks, Primary Bath: Separate Shower, Primary Bath: Soaking Tub, Secondary Bath(s): Soaking Tub, Secondary Bath(s): Tub/Shower Combo
Kitchen Breakfast Bar, Island w/ Cooktop, Kitchen open to Family Room, Pantry
Interior
Interior Features Alarm System - Owned, Fire/Smoke Alarm, Formal Entry/Foyer, High Ceiling, Refrigerator Included, Spa/Hot Tub, Washer Included, Wet Bar, Window Coverings
Heating Central Gas
Cooling Central Electric
Flooring Carpet, Terrazo, Travertine
Fireplaces Number 1
Fireplaces Type Gas Connections, Stove
Exterior
Exterior Feature Back Yard, Balcony, Outdoor Kitchen, Partially Fenced, Subdivision Tennis Court
Parking Features Attached Garage
Garage Spaces 2.0
Garage Description Auto Garage Door Opener, Boat Parking, Double-Wide Driveway
Pool In Ground
Waterfront Description Boat Ramp,Lake View
Roof Type Composition
Street Surface Concrete
Private Pool Yes
Building
Lot Description Cul-De-Sac, Subdivision Lot, Water View
Faces East
Story 2
Foundation Slab
Lot Size Range 0 Up To 1/4 Acre
Sewer Public Sewer
Water Public Water
Structure Type Brick,Stone
New Construction No
Schools
Elementary Schools Palmer Elementary School (Fort Bend)
Middle Schools Lake Olympia Middle School
High Schools Hightower High School
School District 19 - Fort Bend
Others
HOA Fee Include Clubhouse,Courtesy Patrol
Senior Community No
Restrictions Deed Restrictions
Tax ID 4795-04-001-0180-907
Ownership Full Ownership
Acceptable Financing Cash Sale, Conventional, FHA, VA
Tax Rate 2.8
Disclosures HOA First Right of Refusal, Levee District, Mud, Sellers Disclosure
Green/Energy Cert Energy Star Qualified Home, Home Energy Rating/HERS
Listing Terms Cash Sale, Conventional, FHA, VA
Financing Cash Sale,Conventional,FHA,VA
Special Listing Condition HOA First Right of Refusal, Levee District, Mud, Sellers Disclosure
Read Less
Want to know what your home might be worth? Contact us for a FREE valuation!

Our team is ready to help you sell your home for the highest possible price ASAP

Bought with Land & Luxe Realty
GET MORE INFORMATION
Real Estate Advisor / REALTOR® | License ID: 831715
+1(832) 392-5692 | info@eriksoldit.com

