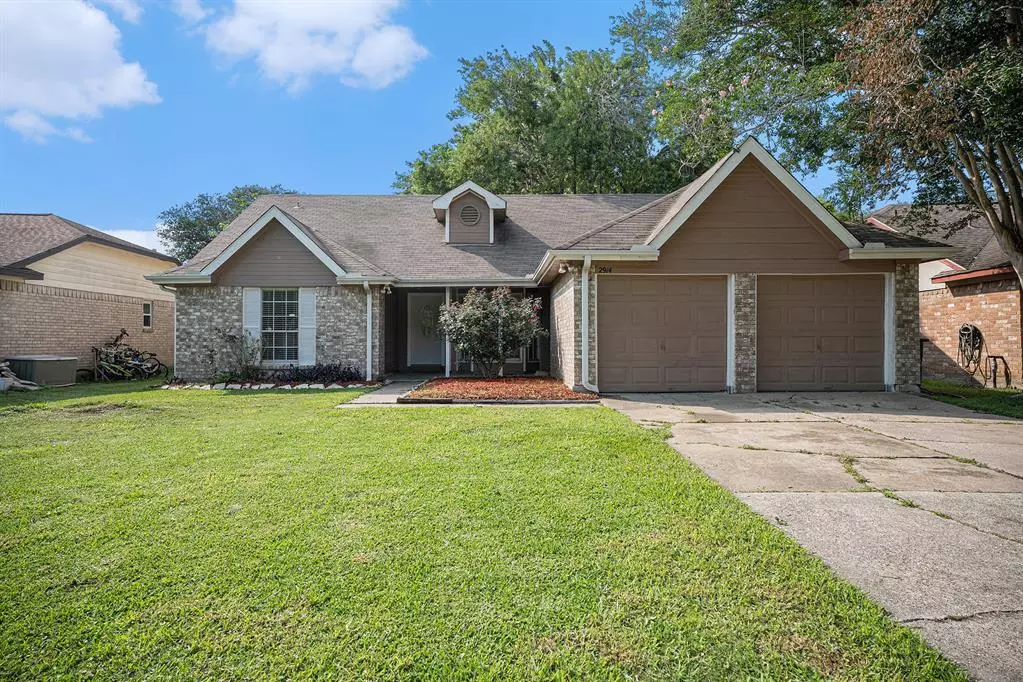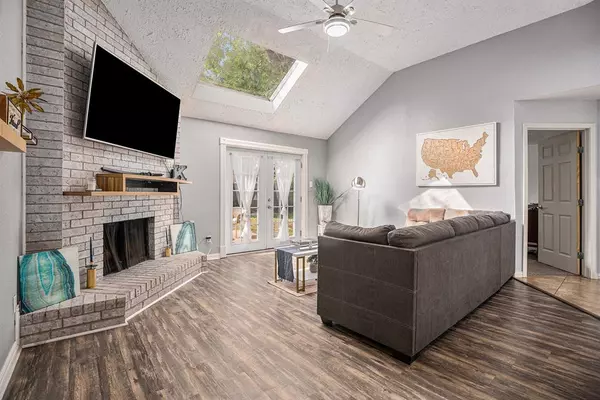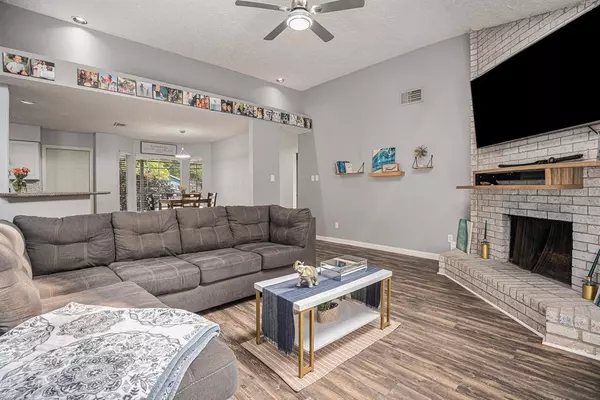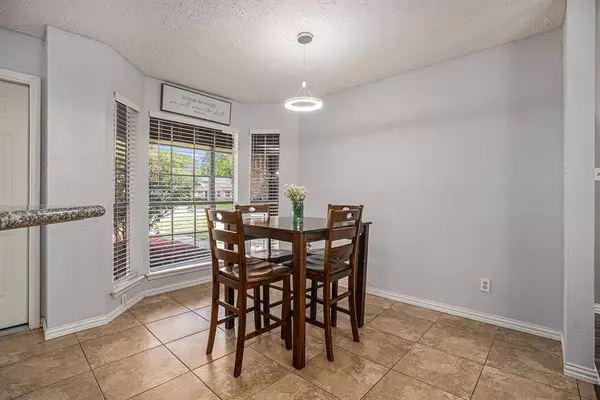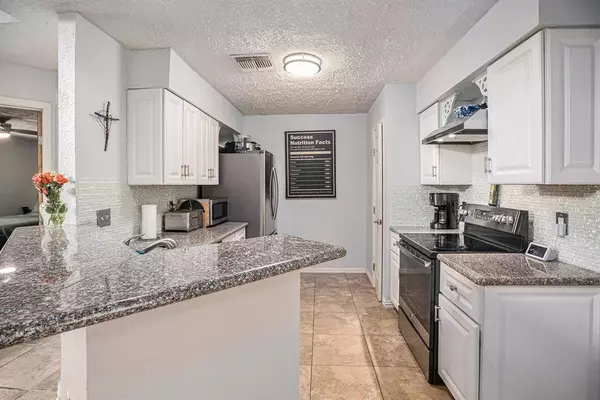$265,000
For more information regarding the value of a property, please contact us for a free consultation.
2914 Tarpon DR League City, TX 77573
4 Beds
2 Baths
1,587 SqFt
Key Details
Property Type Single Family Home
Listing Status Sold
Purchase Type For Sale
Square Footage 1,587 sqft
Price per Sqft $166
Subdivision Bay Ridge Sec 3
MLS Listing ID 9901563
Sold Date 12/27/24
Style Traditional
Bedrooms 4
Full Baths 2
Year Built 1982
Annual Tax Amount $4,506
Tax Year 2023
Lot Size 7,015 Sqft
Acres 0.161
Property Description
Warm and inviting, this one-story home features a split floorplan in the established neighborhood of Bay Ridge with NO HOA. This home is zoned to the desirable Education Village with CCISD and is in walking distance! Tile and wood laminate floors flow through the main areas. The heart of the home is the sunlit living room adorned with a skylight, wood burning fireplace and French doors leading to the backyard with banana trees. Overlooking the living room and dining area is the recently remodeled kitchen, complete with sleek stainless-steel appliances, modern cabinetry and a breakfast bar – perfect for a quick bite and newer HVAC (inside unit replaced 5/2/24). This home blends charm and comfort, creating the perfect space to come home to every day. Call for a showing today! For those wanting a few chickens, the current owner says there are no chicken (hen) restrictions!
Location
State TX
County Galveston
Area League City
Rooms
Bedroom Description All Bedrooms Down,En-Suite Bath,Primary Bed - 1st Floor,Split Plan,Walk-In Closet
Other Rooms 1 Living Area, Family Room
Den/Bedroom Plus 4
Interior
Heating Central Electric
Cooling Central Electric
Flooring Carpet, Laminate, Tile, Vinyl Plank
Fireplaces Number 1
Fireplaces Type Wood Burning Fireplace
Exterior
Exterior Feature Back Yard Fenced, Patio/Deck, Porch
Parking Features Attached Garage
Garage Spaces 2.0
Roof Type Composition
Street Surface Asphalt,Concrete,Curbs
Private Pool No
Building
Lot Description Subdivision Lot, Wooded
Story 1
Foundation Slab
Lot Size Range 0 Up To 1/4 Acre
Sewer Public Sewer
Water Public Water
Structure Type Brick,Unknown
New Construction No
Schools
Elementary Schools Sandra Mossman Elementary School
Middle Schools Bayside Intermediate School
High Schools Clear Falls High School
School District 9 - Clear Creek
Others
Senior Community No
Restrictions Unknown
Tax ID 1395-0007-0031-000
Energy Description Ceiling Fans
Acceptable Financing Cash Sale, Conventional, FHA, VA
Tax Rate 1.7115
Disclosures Sellers Disclosure
Listing Terms Cash Sale, Conventional, FHA, VA
Financing Cash Sale,Conventional,FHA,VA
Special Listing Condition Sellers Disclosure
Read Less
Want to know what your home might be worth? Contact us for a FREE valuation!

Our team is ready to help you sell your home for the highest possible price ASAP

Bought with Real Broker, LLC
GET MORE INFORMATION
Real Estate Advisor / REALTOR® | License ID: 831715
+1(832) 392-5692 | info@eriksoldit.com

