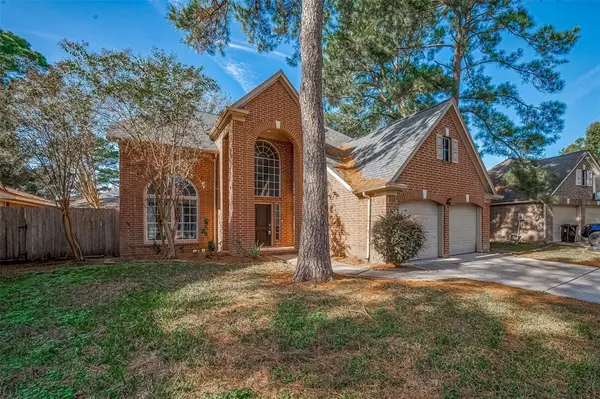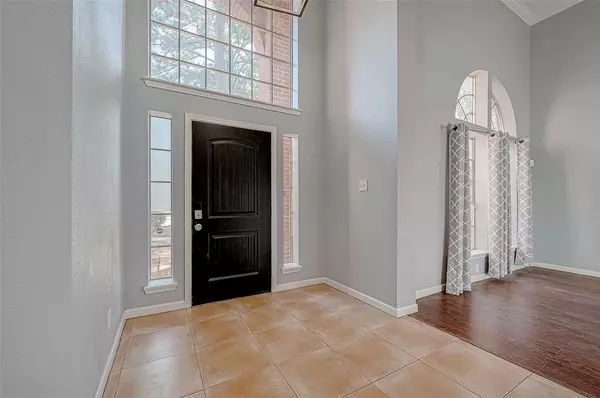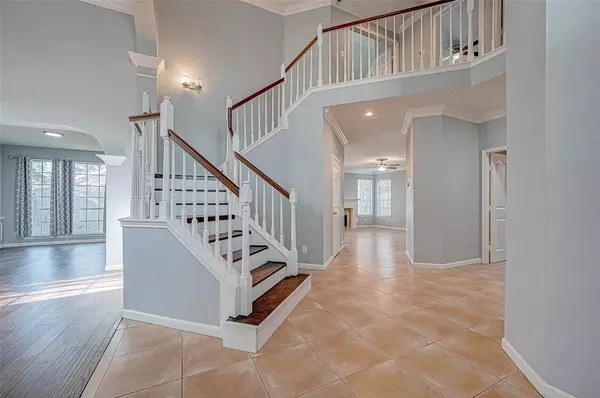$329,000
For more information regarding the value of a property, please contact us for a free consultation.
17039 Valley Palms DR Spring, TX 77379
4 Beds
3 Baths
2,519 SqFt
Key Details
Property Type Single Family Home
Listing Status Sold
Purchase Type For Sale
Square Footage 2,519 sqft
Price per Sqft $121
Subdivision Champion Spgs Sec 2
MLS Listing ID 57712413
Sold Date 12/23/24
Style Traditional
Bedrooms 4
Full Baths 3
HOA Fees $56/ann
HOA Y/N 1
Year Built 1995
Annual Tax Amount $5,594
Tax Year 2023
Lot Size 6,909 Sqft
Acres 0.1586
Property Description
Welcome to this charming single-family home located Champion Springs. Built in 1995, this traditional-style home offers 2,519 square feet of living space on a 6,909 square foot cul-de-sac lot. The home features 4 bedrooms and 3 full bathrooms, providing ample space for families or those needing extra rooms for guests or a home office. The family room is spacious at 16 x 18 feet, and the formal living room is 17 x 12 feet, perfect for entertaining guests or spending quality time with loved ones. There is a secondary bedroom and full bath located downstairs, perfect for long term guest or elderly family members. The kitchen is well-equipped with modern appliances, including a dishwasher, disposal, and microwave. Outside, you'll find a 2-car garage and a backyard that's ideal for outdoor activities and relaxation. The home is situated in a highly-rated Klein school district. This home is full of character and ready for new owners to make it their own!
Location
State TX
County Harris
Area Champions Area
Rooms
Bedroom Description 1 Bedroom Down - Not Primary BR,En-Suite Bath,Sitting Area,Walk-In Closet
Other Rooms 1 Living Area, Breakfast Room, Family Room, Formal Dining, Formal Living, Living/Dining Combo, Utility Room in House
Master Bathroom Primary Bath: Double Sinks, Primary Bath: Separate Shower, Primary Bath: Soaking Tub, Secondary Bath(s): Tub/Shower Combo
Den/Bedroom Plus 4
Kitchen Island w/ Cooktop, Pantry
Interior
Interior Features High Ceiling
Heating Central Gas
Cooling Central Electric
Flooring Engineered Wood, Vinyl Plank
Fireplaces Number 1
Fireplaces Type Gas Connections
Exterior
Exterior Feature Back Yard, Back Yard Fenced
Parking Features Attached Garage
Garage Spaces 2.0
Garage Description Auto Garage Door Opener
Roof Type Composition
Private Pool No
Building
Lot Description Cul-De-Sac, Subdivision Lot
Story 2
Foundation Slab
Lot Size Range 0 Up To 1/4 Acre
Sewer Public Sewer
Water Public Water, Water District
Structure Type Brick,Unknown
New Construction No
Schools
Elementary Schools Krahn Elementary School
Middle Schools Kleb Intermediate School
High Schools Klein Cain High School
School District 32 - Klein
Others
Senior Community No
Restrictions Deed Restrictions
Tax ID 118-411-004-0051
Energy Description Ceiling Fans
Acceptable Financing Cash Sale, Conventional, FHA, VA
Tax Rate 1.9796
Disclosures Mud, Owner/Agent, Sellers Disclosure
Listing Terms Cash Sale, Conventional, FHA, VA
Financing Cash Sale,Conventional,FHA,VA
Special Listing Condition Mud, Owner/Agent, Sellers Disclosure
Read Less
Want to know what your home might be worth? Contact us for a FREE valuation!

Our team is ready to help you sell your home for the highest possible price ASAP

Bought with WM Realty TX LLC
GET MORE INFORMATION
Real Estate Advisor / REALTOR® | License ID: 831715
+1(832) 392-5692 | info@eriksoldit.com





