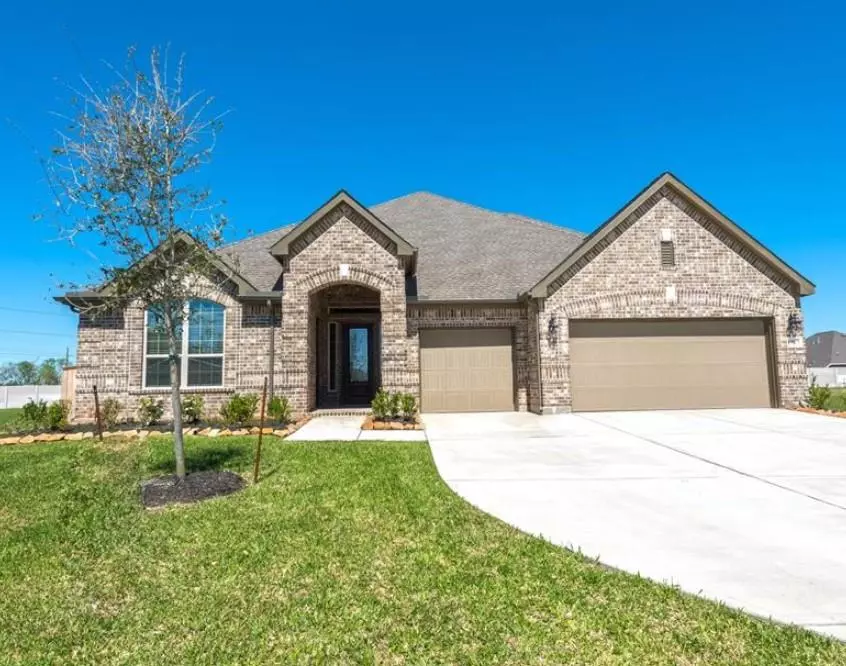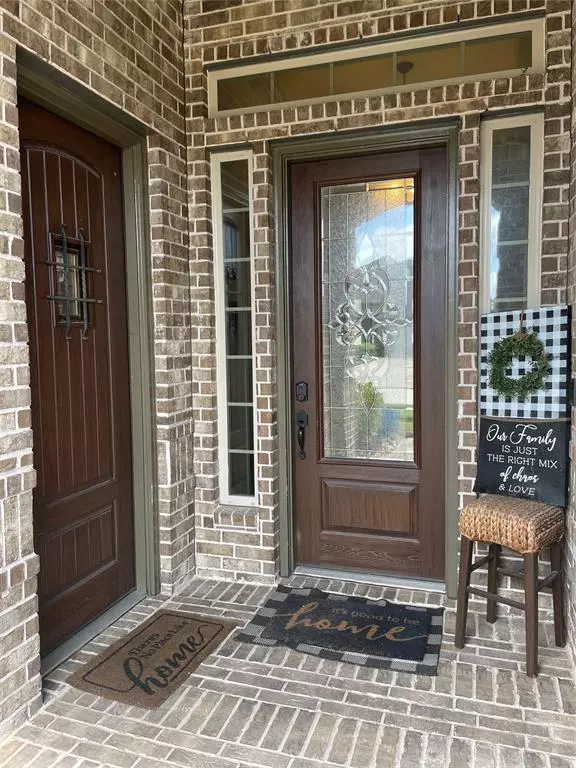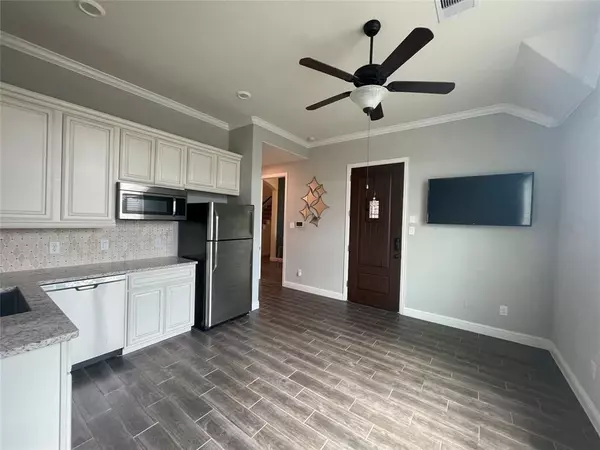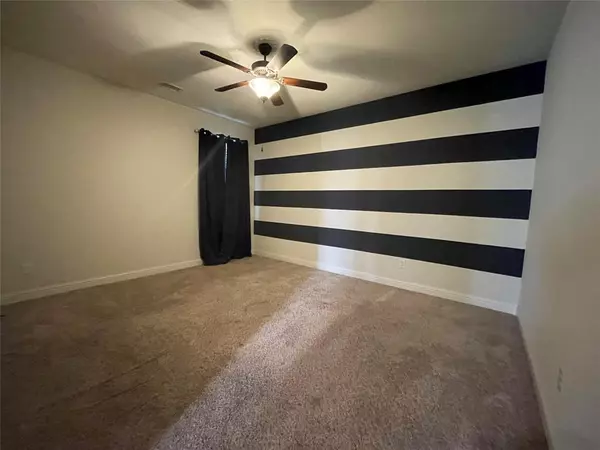$499,999
For more information regarding the value of a property, please contact us for a free consultation.
13523 Sorghum DR Rosharon, TX 77583
4 Beds
4 Baths
3,554 SqFt
Key Details
Property Type Single Family Home
Listing Status Sold
Purchase Type For Sale
Square Footage 3,554 sqft
Price per Sqft $136
Subdivision Laurel Heights At Savannah Sec
MLS Listing ID 40340989
Sold Date 12/23/24
Style Traditional
Bedrooms 4
Full Baths 4
HOA Fees $79/ann
HOA Y/N 1
Year Built 2017
Annual Tax Amount $11,588
Tax Year 2023
Lot Size 10,441 Sqft
Acres 0.2397
Property Description
This thoughtfully designed two-story home is perfect for multigenerational living, featuring Lennar's signature Next Gen® suite. With its own private entrance, living space, kitchenette, bedroom, and bathroom, this separate suite offers flexibility and independence for extended family members or guests. The main home greets you with a spacious open floorplan, seamlessly connecting the family room, kitchen, and dining room—ideal for both entertaining and everyday living. The first-floor owner's suite offers a peaceful retreat with luxurious finishes and easy access to the main living areas. Upstairs, three additional bedrooms are centered around a versatile game room, perfect for creating a cozy entertainment space or play area. With beautiful brick elevation, modern interior design, and high-end finishes, this home exudes charm and sophistication. You'll enjoy convenient access to shopping, dining, and entertainment options.
Location
State TX
County Brazoria
Community Lakes Of Savannah
Area Alvin North
Rooms
Bedroom Description 1 Bedroom Up,2 Bedrooms Down,Primary Bed - 1st Floor,Split Plan
Other Rooms Gameroom Up, Garage Apartment
Master Bathroom Full Secondary Bathroom Down
Den/Bedroom Plus 4
Kitchen Island w/o Cooktop, Kitchen open to Family Room, Pantry, Soft Closing Cabinets, Soft Closing Drawers
Interior
Interior Features Fire/Smoke Alarm
Heating Central Gas
Cooling Central Electric
Fireplaces Number 1
Fireplaces Type Gaslog Fireplace
Exterior
Parking Features Attached Garage
Garage Spaces 3.0
Garage Description Auto Garage Door Opener, Double-Wide Driveway
Roof Type Composition
Street Surface Curbs
Private Pool No
Building
Lot Description Subdivision Lot
Story 2
Foundation Slab
Lot Size Range 0 Up To 1/4 Acre
Builder Name Lennar
Water Water District
Structure Type Brick,Cement Board
New Construction No
Schools
Elementary Schools Savannah Lakes Elementary School
Middle Schools Rodeo Palms Junior High School
High Schools Manvel High School
School District 3 - Alvin
Others
HOA Fee Include Clubhouse,Grounds,Recreational Facilities
Senior Community No
Restrictions Deed Restrictions
Tax ID 6069-6001-002
Energy Description Ceiling Fans,Digital Program Thermostat,Energy Star Appliances
Acceptable Financing Cash Sale, Conventional, FHA, Seller May Contribute to Buyer's Closing Costs
Tax Rate 2.7723
Disclosures Mud
Listing Terms Cash Sale, Conventional, FHA, Seller May Contribute to Buyer's Closing Costs
Financing Cash Sale,Conventional,FHA,Seller May Contribute to Buyer's Closing Costs
Special Listing Condition Mud
Read Less
Want to know what your home might be worth? Contact us for a FREE valuation!

Our team is ready to help you sell your home for the highest possible price ASAP

Bought with JPAR-The Sears Group
GET MORE INFORMATION
Real Estate Advisor / REALTOR® | License ID: 831715
+1(832) 392-5692 | info@eriksoldit.com





