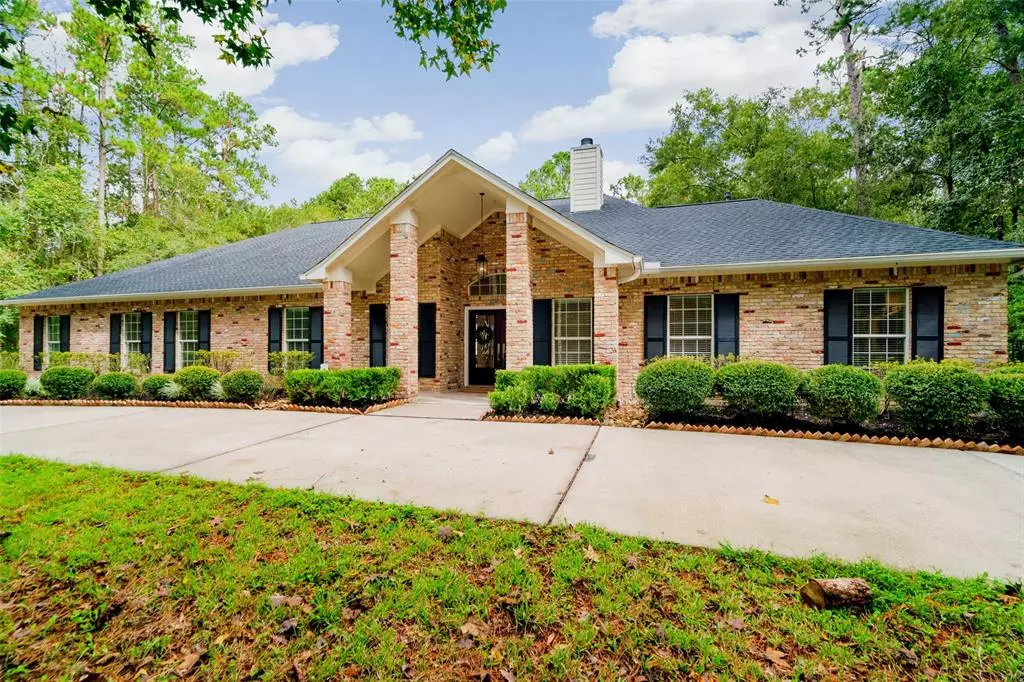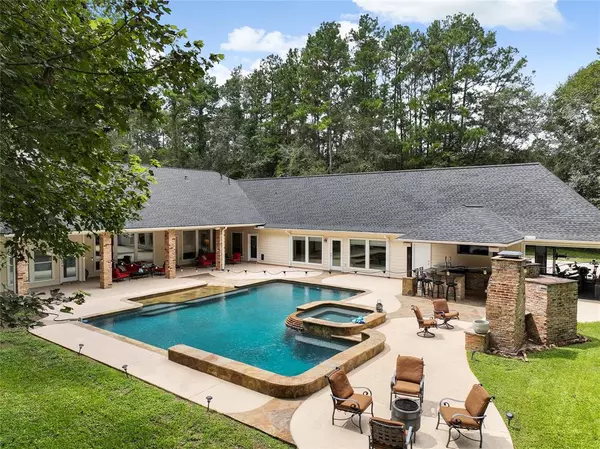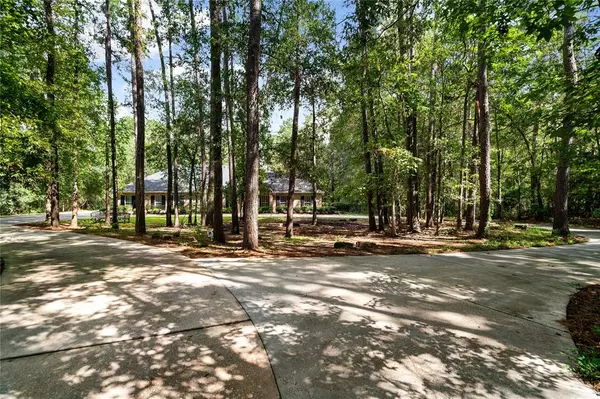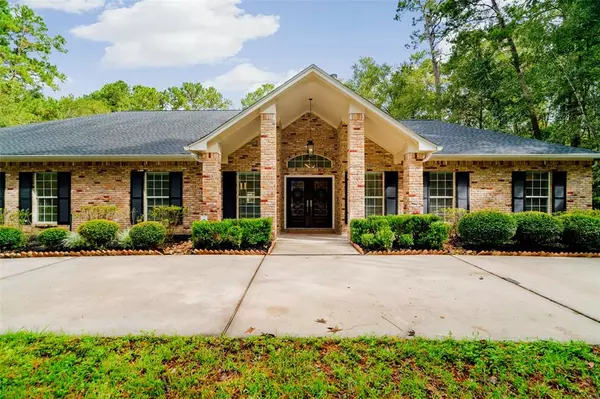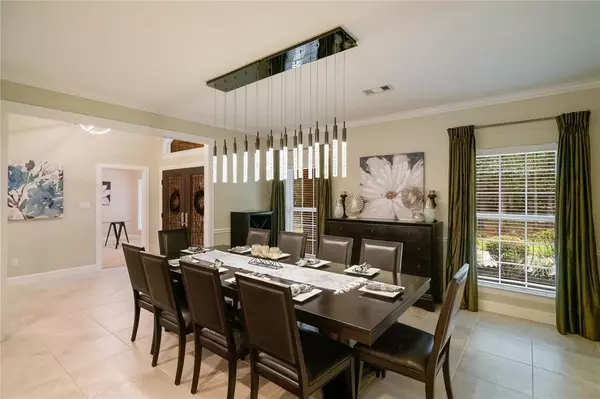$1,350,000
For more information regarding the value of a property, please contact us for a free consultation.
2917 Hargraves RD Huffman, TX 77336
4 Beds
4.2 Baths
5,094 SqFt
Key Details
Property Type Single Family Home
Listing Status Sold
Purchase Type For Sale
Square Footage 5,094 sqft
Price per Sqft $250
Subdivision Commons Of Lake Houston Plantations
MLS Listing ID 35319530
Sold Date 12/20/24
Style Contemporary/Modern,Other Style,Ranch,Traditional
Bedrooms 4
Full Baths 4
Half Baths 2
HOA Fees $83/ann
HOA Y/N 1
Year Built 2004
Annual Tax Amount $17,711
Tax Year 2023
Lot Size 6.257 Acres
Acres 6.2568
Property Description
Luxury meets nature lovers' paradise on this multi-generational 6+acre estate in the Commons, a LOW TAX, EQUESTRIAN community w/ private boat launches, lakeside parks, & only seconds to hwy 99 around the corner! 3600+ sf guest house & shop combo are a huge bonus. Take a spin on the circular drive & park under the porte-cochère or next to the 3-car garage. In the main home, travertine tile pours throughout & Chicago Brick accent walls warm the space. A chef's kitchen offers ample seating & high-end appliances & features. Backyard pool oasis boasts of a sunbathing deck & HEATING & COOLING features! Entertain in the outdoor kitchen w/ a beer tap, fireplace, authentic brick pizza oven! Relax in the owner's retreat w/ separate seating area, access to back patio, plus a high-end primary bath spa shower, & larger-than-life walk-in closet! Need a place to park the boat or the camper? No problem! Too many features to list! See FEATURE SHEET & visit the PROPERTY WEBSITE for more photos!
Location
State TX
County Harris
Area Huffman Area
Rooms
Bedroom Description All Bedrooms Down,En-Suite Bath,Primary Bed - 1st Floor,Sitting Area,Split Plan,Walk-In Closet
Other Rooms Breakfast Room, Den, Entry, Family Room, Formal Dining, Formal Living, Gameroom Down, Garage Apartment, Guest Suite, Guest Suite w/Kitchen, Home Office/Study, Kitchen/Dining Combo, Living Area - 1st Floor, Living/Dining Combo, Loft, Quarters/Guest House, Sun Room, Utility Room in House
Master Bathroom Bidet, Disabled Access, Full Secondary Bathroom Down, Half Bath, Hollywood Bath, Primary Bath: Double Sinks, Primary Bath: Separate Shower, Primary Bath: Soaking Tub, Secondary Bath(s): Separate Shower, Secondary Bath(s): Shower Only, Secondary Bath(s): Tub/Shower Combo, Vanity Area
Den/Bedroom Plus 5
Kitchen Breakfast Bar, Instant Hot Water, Island w/o Cooktop, Kitchen open to Family Room, Pantry, Pot Filler, Pots/Pans Drawers, Second Sink, Soft Closing Cabinets, Soft Closing Drawers, Under Cabinet Lighting, Walk-in Pantry
Interior
Interior Features Alarm System - Owned, Atrium, Central Vacuum, Crown Molding, Disabled Access, Fire/Smoke Alarm, Formal Entry/Foyer, High Ceiling, Prewired for Alarm System, Refrigerator Included, Spa/Hot Tub, Split Level, Wired for Sound
Heating Central Gas
Cooling Central Gas
Flooring Carpet, Engineered Wood, Travertine
Fireplaces Number 2
Fireplaces Type Wood Burning Fireplace
Exterior
Exterior Feature Back Green Space, Back Yard, Back Yard Fenced, Cargo Lift, Covered Patio/Deck, Detached Gar Apt /Quarters, Mosquito Control System, Outdoor Fireplace, Outdoor Kitchen, Partially Fenced, Patio/Deck, Porch, Private Driveway, Satellite Dish, Side Yard, Spa/Hot Tub, Storage Shed, Workshop
Parking Features Attached Garage, Oversized Garage
Garage Spaces 3.0
Carport Spaces 2
Garage Description Additional Parking, Auto Garage Door Opener, Circle Driveway, Double-Wide Driveway, Extra Driveway, Porte-Cochere, RV Parking, Workshop
Pool Gunite, Heated, Salt Water
Roof Type Composition
Street Surface Concrete,Curbs,Gutters
Private Pool Yes
Building
Lot Description Greenbelt, Subdivision Lot, Wooded
Faces South
Story 1
Foundation Slab
Lot Size Range 5 Up to 10 Acres
Sewer Septic Tank
Water Aerobic, Public Water
Structure Type Brick,Cement Board
New Construction No
Schools
Elementary Schools Falcon Ridge Elementary School
Middle Schools Huffman Middle School
High Schools Hargrave High School
School District 28 - Huffman
Others
HOA Fee Include Clubhouse,Courtesy Patrol,Grounds,Limited Access Gates,Other,Recreational Facilities
Senior Community No
Restrictions Deed Restrictions,Horses Allowed
Tax ID 123-663-001-0010
Ownership Full Ownership
Energy Description Attic Vents,Ceiling Fans,Digital Program Thermostat,Energy Star Appliances,High-Efficiency HVAC,Insulated/Low-E windows,Insulation - Batt,Insulation - Blown Cellulose,Insulation - Blown Fiberglass,North/South Exposure,Radiant Attic Barrier
Acceptable Financing Cash Sale, Conventional, FHA, Seller May Contribute to Buyer's Closing Costs, VA
Tax Rate 1.5813
Disclosures Exclusions, Fixture Leases, Other Disclosures, Sellers Disclosure, Special Addendum
Listing Terms Cash Sale, Conventional, FHA, Seller May Contribute to Buyer's Closing Costs, VA
Financing Cash Sale,Conventional,FHA,Seller May Contribute to Buyer's Closing Costs,VA
Special Listing Condition Exclusions, Fixture Leases, Other Disclosures, Sellers Disclosure, Special Addendum
Read Less
Want to know what your home might be worth? Contact us for a FREE valuation!

Our team is ready to help you sell your home for the highest possible price ASAP

Bought with RE/MAX 5 Star Realty
GET MORE INFORMATION
Real Estate Advisor / REALTOR® | License ID: 831715
+1(832) 392-5692 | info@eriksoldit.com

