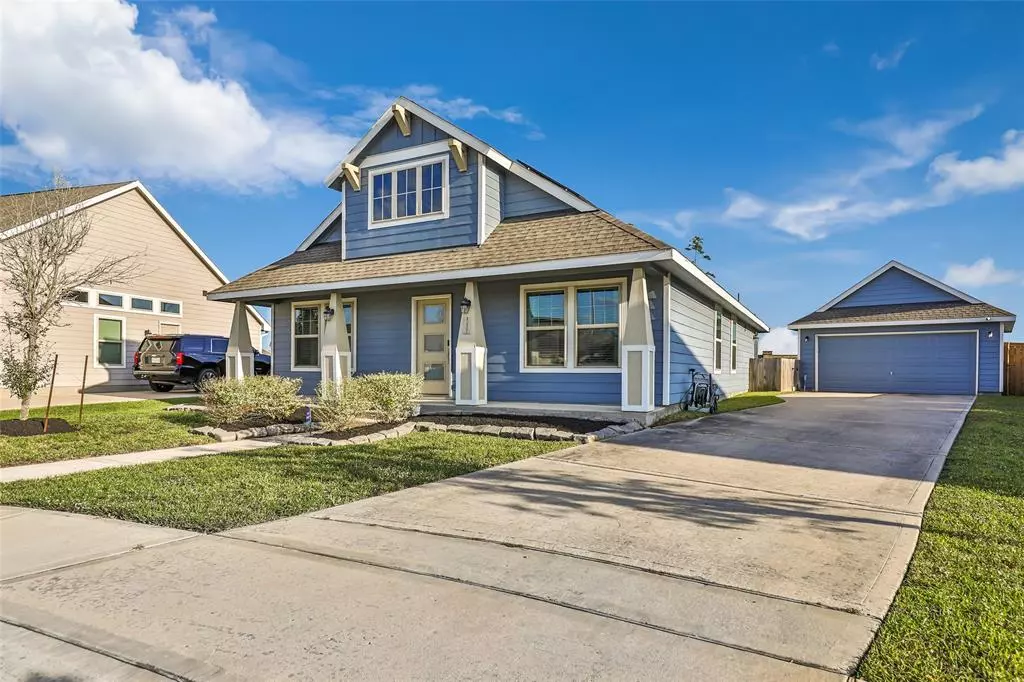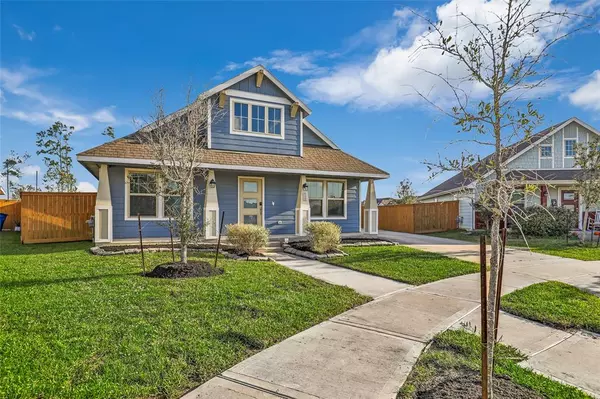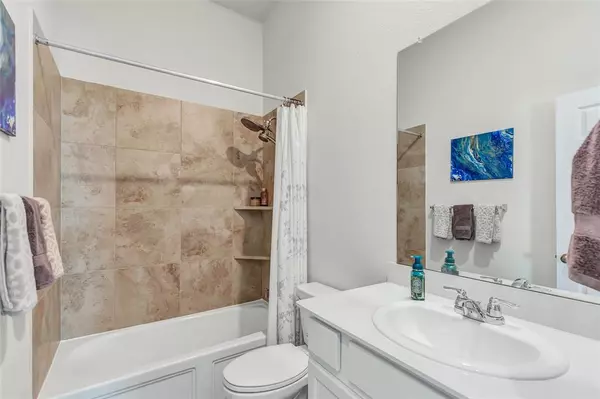$274,999
For more information regarding the value of a property, please contact us for a free consultation.
12502 Huntly Point DR Humble, TX 77346
4 Beds
2 Baths
1,536 SqFt
Key Details
Property Type Single Family Home
Listing Status Sold
Purchase Type For Sale
Square Footage 1,536 sqft
Price per Sqft $180
Subdivision Balmoral Sec 6
MLS Listing ID 78881300
Sold Date 12/19/24
Style Traditional
Bedrooms 4
Full Baths 2
HOA Fees $117/ann
HOA Y/N 1
Year Built 2019
Annual Tax Amount $8,702
Tax Year 2023
Lot Size 8,397 Sqft
Acres 0.1928
Property Description
Bungalow Collection in Balmoral! Terrific 1 Story, 4 bedroom/2 full bath This plan offers a perfect blend of functionality and style, such as the welcoming front porch, entry foyer leading to spacious family room, a gorgeous kitchen with breakfast room, a primary bedroom with en-suite master bathroom, generous closet space, and a detached 2 car garage. This home comes with a 5.53 kW solar system ensuring low energy bills & a whole home water filtration system, LARGE extended patio for entertaining. NO back neighbors! Wi-Fi CERTIFIED smart home!!! Balmoral is a 750-acre planned community offering a crystal-clear lagoon surrounded by white sand beaches, hammocks & cabanas, an infinity pool, splash pad, sand volleyball, pickleball courts, lakes, parks, walking trails and so much more! Close to new H-E-B
Location
State TX
County Harris
Community Balmoral
Area Summerwood/Lakeshore
Rooms
Bedroom Description All Bedrooms Down
Other Rooms Breakfast Room, Family Room, Kitchen/Dining Combo, Utility Room in House
Interior
Interior Features Fire/Smoke Alarm, Water Softener - Leased, Water Softener - Owned
Heating Central Gas
Cooling Central Electric
Flooring Carpet, Laminate, Vinyl Plank
Exterior
Exterior Feature Back Yard, Back Yard Fenced, Fully Fenced, Patio/Deck, Private Driveway, Side Yard, Subdivision Tennis Court
Parking Features Detached Garage
Garage Spaces 2.0
Garage Description Extra Driveway
Roof Type Composition
Street Surface Concrete
Private Pool No
Building
Lot Description Cul-De-Sac, Subdivision Lot
Story 1
Foundation Slab
Lot Size Range 0 Up To 1/4 Acre
Water Water District
Structure Type Cement Board
New Construction No
Schools
Elementary Schools Centennial Elementary School (Humble)
Middle Schools Autumn Ridge Middle
High Schools Summer Creek High School
School District 29 - Humble
Others
HOA Fee Include Clubhouse,Courtesy Patrol,Grounds,On Site Guard,Recreational Facilities
Senior Community No
Restrictions Deed Restrictions
Tax ID 140-062-001-0021
Energy Description Attic Vents,Ceiling Fans,Digital Program Thermostat,High-Efficiency HVAC,Insulated/Low-E windows,Insulation - Batt,Radiant Attic Barrier,Solar Panel - Leased,Solar Panel - Owned
Acceptable Financing Cash Sale, Conventional, FHA, Investor, VA
Tax Rate 3.2181
Disclosures Mud, Sellers Disclosure
Green/Energy Cert Energy Star Qualified Home
Listing Terms Cash Sale, Conventional, FHA, Investor, VA
Financing Cash Sale,Conventional,FHA,Investor,VA
Special Listing Condition Mud, Sellers Disclosure
Read Less
Want to know what your home might be worth? Contact us for a FREE valuation!

Our team is ready to help you sell your home for the highest possible price ASAP

Bought with Doug Erdy Group
GET MORE INFORMATION
Real Estate Advisor / REALTOR® | License ID: 831715
+1(832) 392-5692 | info@eriksoldit.com





