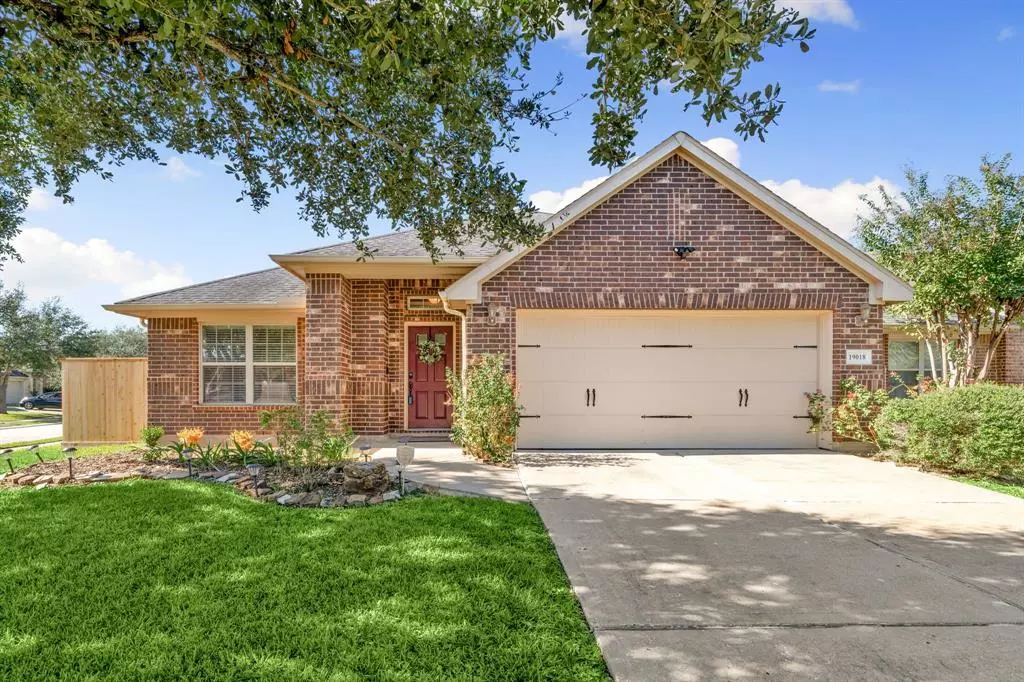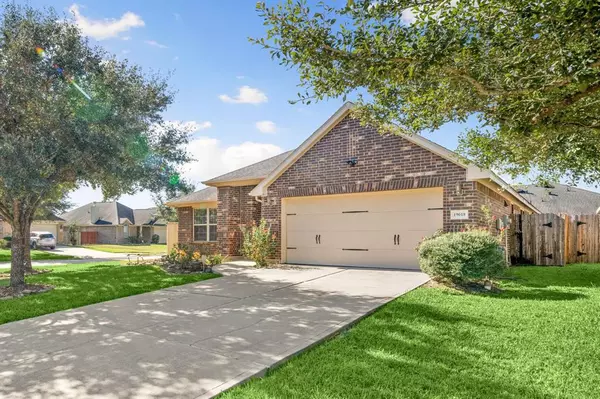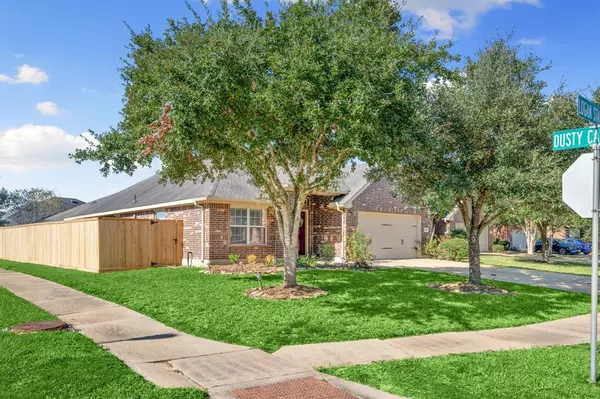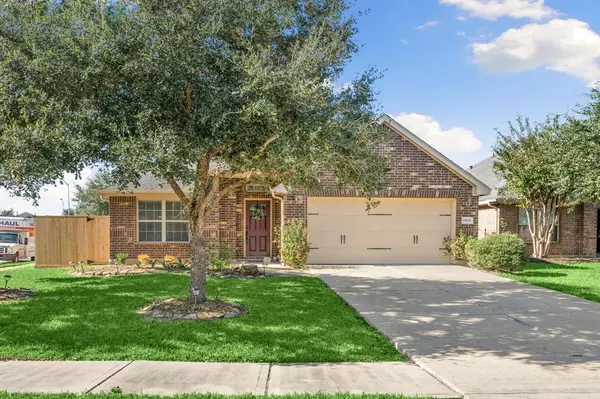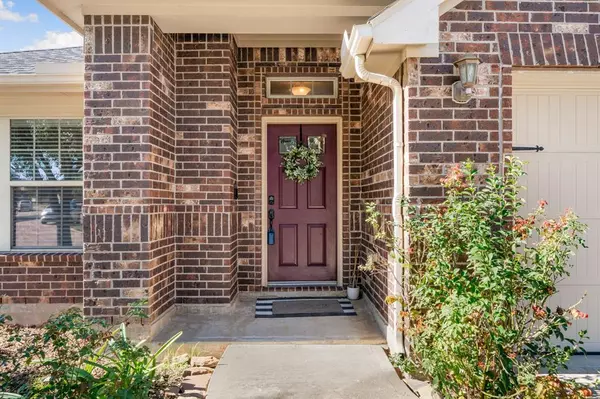$335,000
For more information regarding the value of a property, please contact us for a free consultation.
19018 Logan Star CT Richmond, TX 77407
3 Beds
2 Baths
1,965 SqFt
Key Details
Property Type Single Family Home
Listing Status Sold
Purchase Type For Sale
Square Footage 1,965 sqft
Price per Sqft $166
Subdivision Grand Mission
MLS Listing ID 49939053
Sold Date 12/20/24
Style Traditional
Bedrooms 3
Full Baths 2
HOA Fees $97/ann
HOA Y/N 1
Year Built 2009
Annual Tax Amount $5,734
Tax Year 2023
Lot Size 6,590 Sqft
Acres 0.1513
Property Description
Welcome to 19018 Logan Star Ct. Prepare to fall in love with this fantastic 3 bedroom, 2 baths 1-story David Weekley home situated on an oversized corner lot in a quiet neighborhood. This home boasts and open floorplan with a formal dining room that features beautiful hardwoods, a living area with large windows that welcome ample natural light, and a well-appointed kitchen with and island, tiled backsplash and a breakfast room. All three bedrooms are generously sized, including the primary bedroom with ensuite bath that offers dual sinks, a soaking tub and a separate walk-in shower. Bonus/Flex space in the home would make a great office, playroom or game room. This energy efficient home includes a large and private backyard space with a covered patio and lots of room for enjoying the outdoors. Zoned to Fort Bend ISD schools and super easy access to the Westpark, Grand Parkway and Energy Corridor. Don't miss the opportunity to make this great house your home!
Location
State TX
County Fort Bend
Area Fort Bend County North/Richmond
Rooms
Bedroom Description All Bedrooms Down,Primary Bed - 1st Floor
Other Rooms 1 Living Area, Breakfast Room, Family Room, Formal Dining, Gameroom Down
Master Bathroom Primary Bath: Double Sinks, Primary Bath: Separate Shower
Kitchen Breakfast Bar, Island w/o Cooktop, Pantry, Reverse Osmosis
Interior
Heating Central Gas
Cooling Central Electric
Flooring Carpet, Tile, Wood
Exterior
Exterior Feature Back Yard, Back Yard Fenced, Covered Patio/Deck, Fully Fenced, Patio/Deck
Parking Features Attached Garage
Garage Spaces 2.0
Garage Description Auto Garage Door Opener
Roof Type Composition
Street Surface Concrete
Private Pool No
Building
Lot Description Corner, Cul-De-Sac, Subdivision Lot
Story 1
Foundation Slab
Lot Size Range 0 Up To 1/4 Acre
Sewer Public Sewer
Water Public Water
Structure Type Brick,Wood
New Construction No
Schools
Elementary Schools Seguin Elementary (Fort Bend)
Middle Schools Crockett Middle School (Fort Bend)
High Schools Bush High School
School District 19 - Fort Bend
Others
Senior Community No
Restrictions Unknown
Tax ID 3523-14-003-0030-907
Energy Description Attic Vents,Ceiling Fans,Digital Program Thermostat,Energy Star Appliances,Energy Star/CFL/LED Lights,High-Efficiency HVAC,Insulated Doors,Insulated/Low-E windows,Radiant Attic Barrier
Acceptable Financing Cash Sale, Conventional, FHA, VA
Tax Rate 2.1684
Disclosures Sellers Disclosure
Listing Terms Cash Sale, Conventional, FHA, VA
Financing Cash Sale,Conventional,FHA,VA
Special Listing Condition Sellers Disclosure
Read Less
Want to know what your home might be worth? Contact us for a FREE valuation!

Our team is ready to help you sell your home for the highest possible price ASAP

Bought with Central Metro Realty
GET MORE INFORMATION

Real Estate Advisor / REALTOR® | License ID: 831715
+1(832) 392-5692 | info@eriksoldit.com

