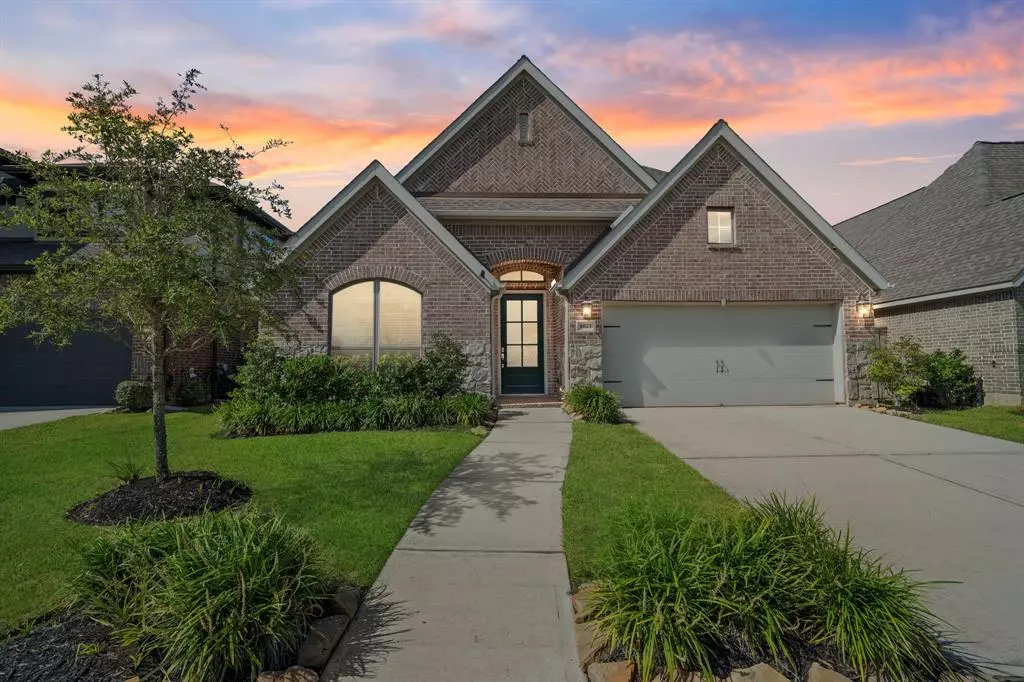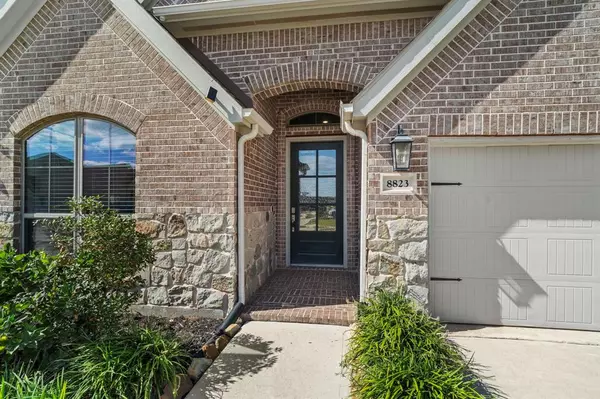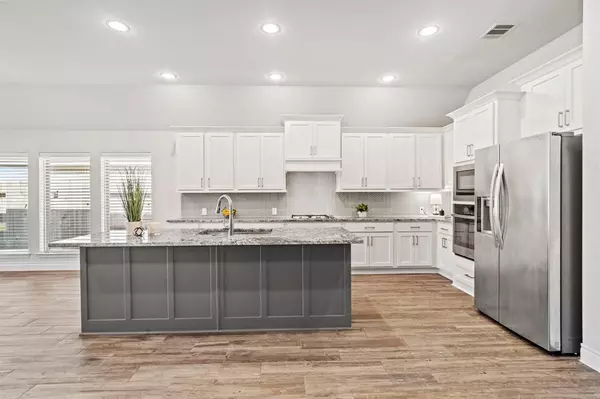$425,000
For more information regarding the value of a property, please contact us for a free consultation.
8823 Oak Springs DR Missouri City, TX 77459
4 Beds
3 Baths
2,469 SqFt
Key Details
Property Type Single Family Home
Listing Status Sold
Purchase Type For Sale
Square Footage 2,469 sqft
Price per Sqft $172
Subdivision Sienna
MLS Listing ID 77178698
Sold Date 12/18/24
Style Traditional
Bedrooms 4
Full Baths 3
HOA Fees $124/ann
HOA Y/N 1
Year Built 2020
Annual Tax Amount $12,538
Tax Year 2023
Lot Size 6,825 Sqft
Acres 0.1567
Property Description
Experience the epitome of comfort and convenience in this Expansive 1-Story PERRY HOME - ALL BEDROOMS DOWN! The 4 bed / 3 bath floor plan with private office. Upon entering just off the foyer, you will find 2 spacious bedrooms with walk-in closets and shared bath. An impressive, study with French doors is perfect for a work from home office. A third-bedroom en-suite bath is perfect for guests. The private office with French doors has easy access to the kitchen. The sun-lit great room features high ceilings, a wall of windows, and open to the gourmet chef's kitchen with large center island. The Primary suite is a dream w/ en-suite bath with soaking tub separating 2 vanities, spacious walk-in shower, and huge walk in closet and built-ins. Relax outdoors on the covered back porch. Don't miss this opportunity for luxurious living in a prime location and a community with outstanding amenities. Washer / dryer/ fridge included.
Location
State TX
County Fort Bend
Community Sienna
Area Sienna Area
Rooms
Bedroom Description All Bedrooms Down,En-Suite Bath,Primary Bed - 1st Floor,Walk-In Closet
Other Rooms Family Room, Home Office/Study, Utility Room in House
Master Bathroom Primary Bath: Double Sinks, Primary Bath: Separate Shower, Primary Bath: Tub/Shower Combo
Kitchen Island w/o Cooktop, Kitchen open to Family Room, Pantry, Walk-in Pantry
Interior
Interior Features Fire/Smoke Alarm, High Ceiling, Window Coverings
Heating Central Gas
Cooling Central Electric
Flooring Carpet, Tile
Exterior
Exterior Feature Back Yard, Back Yard Fenced, Covered Patio/Deck
Parking Features Attached Garage, Tandem
Garage Spaces 3.0
Roof Type Composition
Private Pool No
Building
Lot Description In Golf Course Community, Subdivision Lot
Faces Southeast
Story 1
Foundation Slab
Lot Size Range 0 Up To 1/4 Acre
Builder Name Perry Homes
Water Water District
Structure Type Brick
New Construction No
Schools
Elementary Schools Alyssa Ferguson Elementary
Middle Schools Thornton Middle School (Fort Bend)
High Schools Almeta Crawford High School
School District 19 - Fort Bend
Others
Senior Community No
Restrictions Deed Restrictions,Zoning
Tax ID 8119-31-001-0060-907
Energy Description Attic Vents,Ceiling Fans,High-Efficiency HVAC,HVAC>13 SEER,Insulated/Low-E windows,Insulation - Blown Fiberglass,Radiant Attic Barrier
Acceptable Financing Cash Sale, Conventional, FHA, Seller May Contribute to Buyer's Closing Costs, VA
Tax Rate 2.8906
Disclosures Levee District, Mud, Sellers Disclosure
Green/Energy Cert Home Energy Rating/HERS
Listing Terms Cash Sale, Conventional, FHA, Seller May Contribute to Buyer's Closing Costs, VA
Financing Cash Sale,Conventional,FHA,Seller May Contribute to Buyer's Closing Costs,VA
Special Listing Condition Levee District, Mud, Sellers Disclosure
Read Less
Want to know what your home might be worth? Contact us for a FREE valuation!

Our team is ready to help you sell your home for the highest possible price ASAP

Bought with Better Homes and Gardens Real Estate Gary Greene - Memorial
GET MORE INFORMATION
Real Estate Advisor / REALTOR® | License ID: 831715
+1(832) 392-5692 | info@eriksoldit.com





