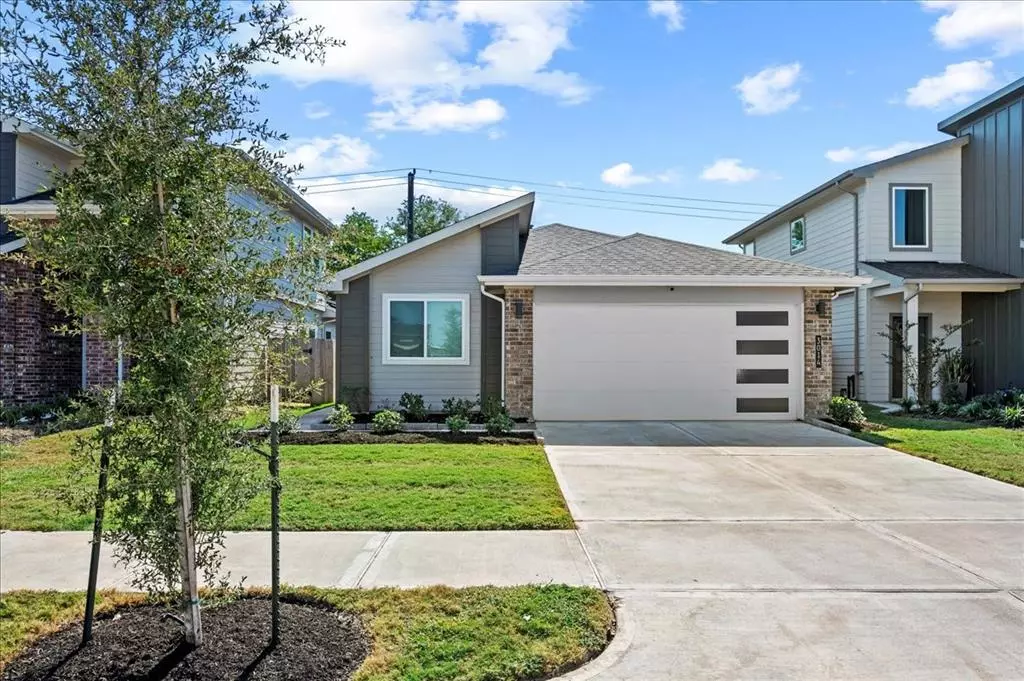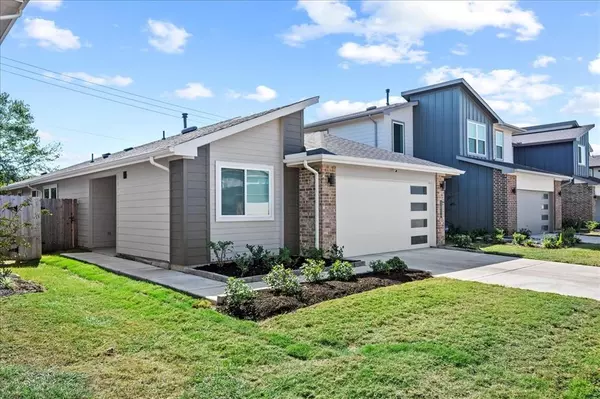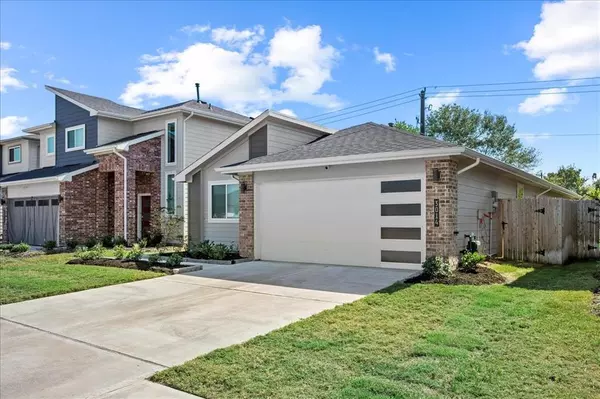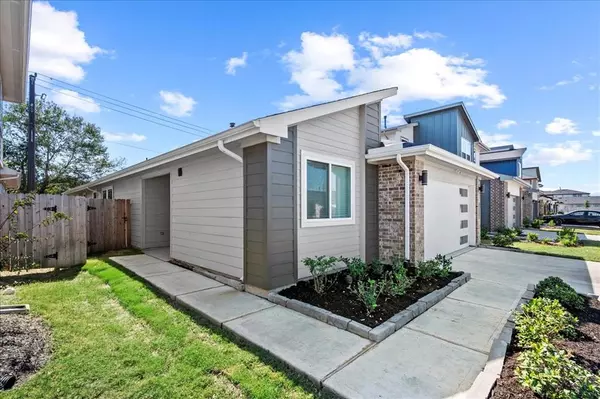$339,000
For more information regarding the value of a property, please contact us for a free consultation.
3014 Stock Orchard LN Houston, TX 77047
3 Beds
2 Baths
1,690 SqFt
Key Details
Property Type Single Family Home
Listing Status Sold
Purchase Type For Sale
Square Footage 1,690 sqft
Price per Sqft $198
Subdivision City Gate Sec 6
MLS Listing ID 98843265
Sold Date 12/02/24
Style Contemporary/Modern
Bedrooms 3
Full Baths 2
HOA Fees $112/ann
HOA Y/N 1
Year Built 2022
Annual Tax Amount $3,780
Tax Year 2023
Lot Size 4,800 Sqft
Acres 0.1102
Property Description
Welcome to your dream home! Located in prestigous Gated Community of City Gate built by DR Horton in 2022. This contemporary 3 bedroom, 2 bathroom single story residence exudes modern elegance with beautiful stainless steel appliances, quartz countertops, built in dry bar, with tons of natural light flowing into the home. Ultra private backyard with covered patio/deck and no neighbors behind you! Indulge in relaxation within the primary suite, featuring a huge walk-in closet providing ample storage space for all your wardrobe essentials. Excellent location just 15 minutes from Downtown Houston and the Texas Medical Center, makes for a commuters dream. Schedule your private tour today!
Location
State TX
County Harris
Area Medical Center South
Rooms
Bedroom Description All Bedrooms Down,Primary Bed - 1st Floor,Walk-In Closet
Other Rooms Living Area - 1st Floor
Master Bathroom Primary Bath: Double Sinks, Primary Bath: Shower Only, Secondary Bath(s): Double Sinks, Secondary Bath(s): Tub/Shower Combo
Kitchen Breakfast Bar, Instant Hot Water, Island w/o Cooktop, Kitchen open to Family Room, Pantry, Pots/Pans Drawers
Interior
Interior Features Alarm System - Owned, Dry Bar, Fire/Smoke Alarm, Refrigerator Included
Heating Central Gas
Cooling Central Electric
Flooring Carpet, Vinyl Plank
Exterior
Exterior Feature Back Yard, Back Yard Fenced, Controlled Subdivision Access, Covered Patio/Deck, Fully Fenced, Patio/Deck, Sprinkler System
Parking Features Attached Garage
Garage Spaces 2.0
Garage Description Auto Garage Door Opener
Roof Type Composition
Street Surface Concrete
Accessibility Automatic Gate
Private Pool No
Building
Lot Description Subdivision Lot
Story 1
Foundation Slab
Lot Size Range 0 Up To 1/4 Acre
Sewer Public Sewer
Water Public Water
Structure Type Brick
New Construction No
Schools
Elementary Schools Law Elementary School
Middle Schools Thomas Middle School
High Schools Worthing High School
School District 27 - Houston
Others
HOA Fee Include Grounds,Limited Access Gates,Recreational Facilities
Senior Community No
Restrictions Deed Restrictions
Tax ID 144-574-002-0032
Ownership Full Ownership
Energy Description Ceiling Fans,Digital Program Thermostat
Acceptable Financing Cash Sale, Conventional, FHA, VA
Tax Rate 2.7448
Disclosures Sellers Disclosure
Listing Terms Cash Sale, Conventional, FHA, VA
Financing Cash Sale,Conventional,FHA,VA
Special Listing Condition Sellers Disclosure
Read Less
Want to know what your home might be worth? Contact us for a FREE valuation!

Our team is ready to help you sell your home for the highest possible price ASAP

Bought with Better Homes and Gardens Real Estate Gary Greene - Memorial
GET MORE INFORMATION
Real Estate Advisor / REALTOR® | License ID: 831715
+1(832) 392-5692 | info@eriksoldit.com





