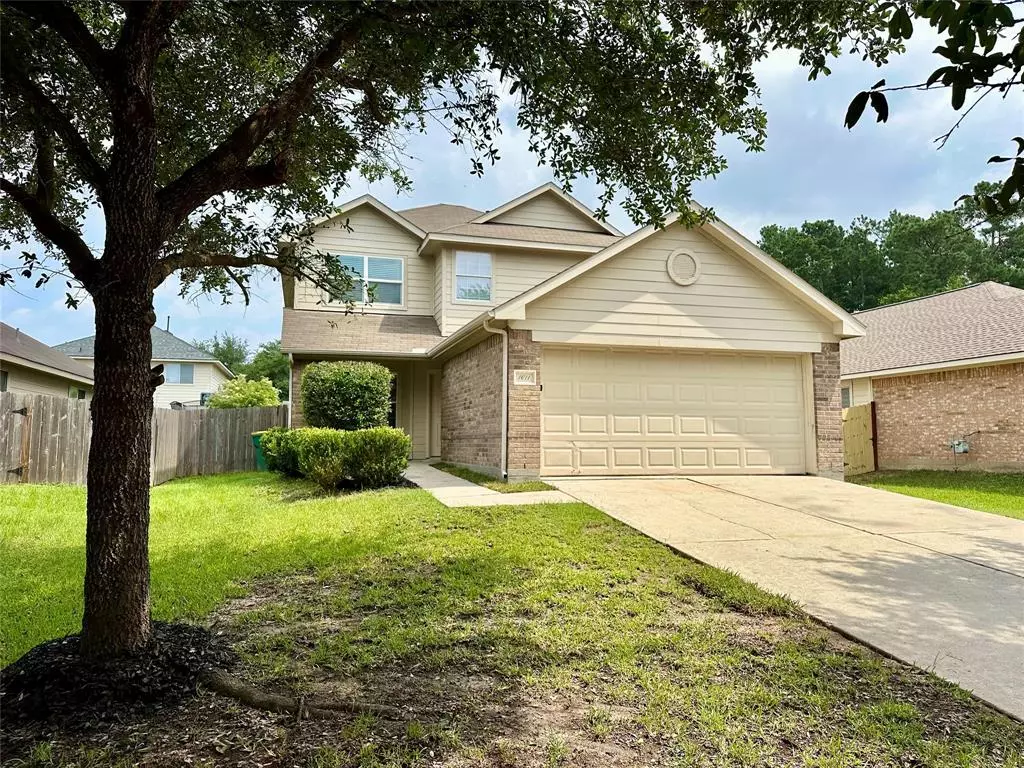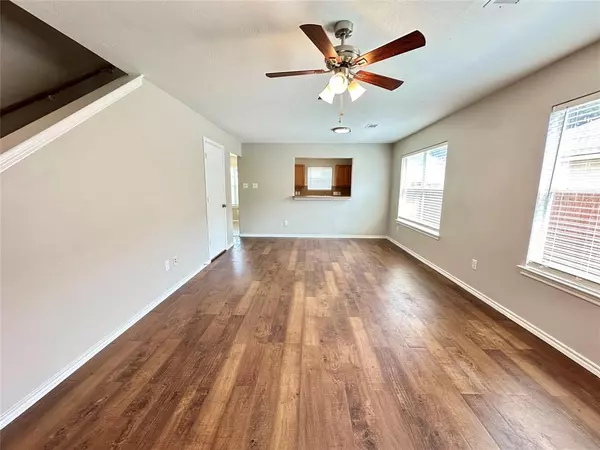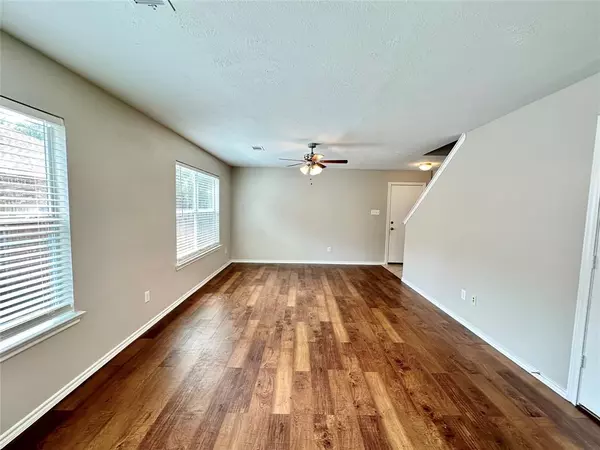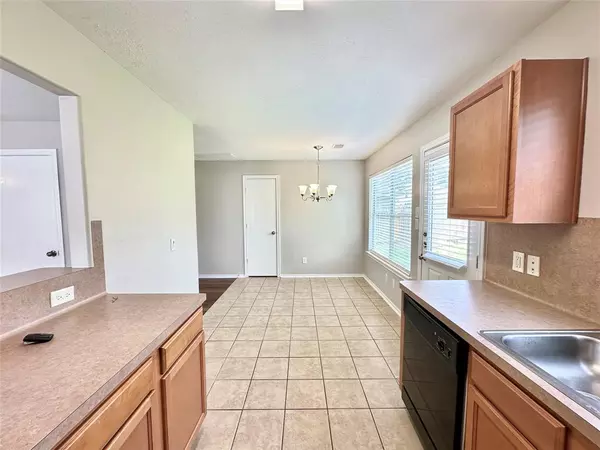$220,000
For more information regarding the value of a property, please contact us for a free consultation.
1611 Redbud Grove CT Conroe, TX 77301
4 Beds
2.1 Baths
1,838 SqFt
Key Details
Property Type Single Family Home
Listing Status Sold
Purchase Type For Sale
Square Footage 1,838 sqft
Price per Sqft $119
Subdivision Hidden Creek
MLS Listing ID 78643327
Sold Date 12/12/24
Style Traditional
Bedrooms 4
Full Baths 2
Half Baths 1
HOA Fees $32/ann
HOA Y/N 1
Year Built 2008
Annual Tax Amount $6,350
Tax Year 2023
Lot Size 5,804 Sqft
Acres 0.1332
Property Description
Fall in love from the moment you step inside this adorable move in ready home! Warm wood like floors lead you into the spacious living room which features fresh paint & gorgeous natural light. Cooks will be delighted to find a gas range, updated black appliances as well as an abundance of counter & cabinet space. There is even an additional informal dining room perfect for entertaining friends or enjoying dinner with your family. The primary retreat is located on the 1st floor & has plush carpet, energy efficient ceiling fan & an ensuite bath with large walk in closet. The three additional secondary bedrooms located on the 2nd floor are the ideal space for kids, guests or even a home office depending on your personal needs. There also a gameroom located upstairs for an additional entertaining space! The backyard is a great size to play fetch with your pup, have a BBQ or just to sip your morning coffee & watch the clouds as they roll by. Excellent location minutes to shopping & dining!
Location
State TX
County Montgomery
Area Conroe Southeast
Rooms
Bedroom Description Primary Bed - 1st Floor,Walk-In Closet
Other Rooms Breakfast Room, Family Room, Gameroom Up, Kitchen/Dining Combo, Utility Room in House
Master Bathroom Primary Bath: Tub/Shower Combo, Secondary Bath(s): Tub/Shower Combo
Interior
Interior Features Window Coverings
Heating Central Gas
Cooling Central Electric
Flooring Carpet, Tile, Vinyl Plank
Exterior
Exterior Feature Back Yard Fenced
Parking Features Attached Garage
Garage Spaces 2.0
Roof Type Composition
Private Pool No
Building
Lot Description Cul-De-Sac, Subdivision Lot
Story 2
Foundation Slab
Lot Size Range 0 Up To 1/4 Acre
Water Water District
Structure Type Brick,Cement Board
New Construction No
Schools
Elementary Schools Runyan Elementary School
Middle Schools Stockton Junior High School
High Schools Conroe High School
School District 11 - Conroe
Others
Senior Community No
Restrictions Deed Restrictions
Tax ID 5795-03-02300
Energy Description Digital Program Thermostat
Acceptable Financing Cash Sale, Conventional, FHA, VA
Tax Rate 2.4963
Disclosures Mud, Sellers Disclosure
Listing Terms Cash Sale, Conventional, FHA, VA
Financing Cash Sale,Conventional,FHA,VA
Special Listing Condition Mud, Sellers Disclosure
Read Less
Want to know what your home might be worth? Contact us for a FREE valuation!

Our team is ready to help you sell your home for the highest possible price ASAP

Bought with Umbrella Professionals LLC
GET MORE INFORMATION
Real Estate Advisor / REALTOR® | License ID: 831715
+1(832) 392-5692 | info@eriksoldit.com





