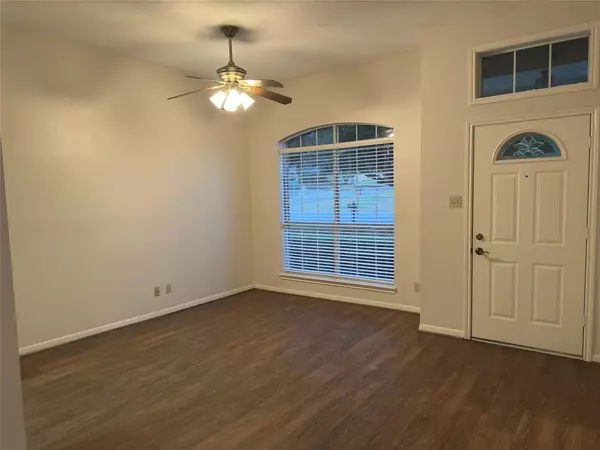$279,000
For more information regarding the value of a property, please contact us for a free consultation.
2705 Oakwood DR Brenham, TX 77833
3 Beds
2 Baths
1,541 SqFt
Key Details
Property Type Single Family Home
Listing Status Sold
Purchase Type For Sale
Square Footage 1,541 sqft
Price per Sqft $175
Subdivision Scenic Estates
MLS Listing ID 68440683
Sold Date 12/03/24
Style Ranch
Bedrooms 3
Full Baths 2
Year Built 1994
Lot Size 8,640 Sqft
Property Description
Nestled in the sought-after Scenic Estates neighborhood, this charming 3 bedroom, 2 bathroom brick home offers comfort and style on a lovely lot. Once inside you'll find an inviting layout with vinyl plank floors and large windows allowing a happy feel! The separate dining room and living room are perfect for entertaining or family gatherings, cozy breakfast room providing a great view of the backyard. The split floor offers privacy for all with the primary being apart from bedrooms 2 & 3. The primary suite includes a nice sized bedroom with spacious primary bath with double vanity, luxurious oversized shower, separate water closet, and two walk in closets. The fully fenced backyard features a raised deck ideal for outdoor relaxation, there is super space for pets, play or gardening. Blinds throughout this home, along with the included appliances of refrigerator, washer and dryer all make this home move in ready! Near Hohlt park, downtown, and anywhere else you need to be!
Location
State TX
County Washington
Rooms
Bedroom Description Split Plan,Walk-In Closet
Other Rooms Breakfast Room, Formal Dining, Formal Living, Utility Room in House
Master Bathroom Primary Bath: Double Sinks, Primary Bath: Shower Only, Secondary Bath(s): Tub/Shower Combo
Kitchen Pantry
Interior
Heating Central Electric
Cooling Central Electric
Flooring Carpet, Vinyl Plank
Exterior
Exterior Feature Back Yard, Fully Fenced, Patio/Deck, Private Driveway
Parking Features Attached Garage
Garage Spaces 2.0
Garage Description Auto Garage Door Opener, Double-Wide Driveway
Roof Type Composition
Street Surface Asphalt
Private Pool No
Building
Lot Description Subdivision Lot
Faces East
Story 1
Foundation Slab
Lot Size Range 0 Up To 1/4 Acre
Sewer Public Sewer
Water Public Water
Structure Type Brick,Vinyl
New Construction No
Schools
Elementary Schools Bisd Draw
Middle Schools Brenham Junior High School
High Schools Brenham High School
School District 137 - Brenham
Others
Senior Community No
Restrictions Deed Restrictions,Restricted
Tax ID 37089
Energy Description Ceiling Fans,Digital Program Thermostat
Disclosures Sellers Disclosure
Special Listing Condition Sellers Disclosure
Read Less
Want to know what your home might be worth? Contact us for a FREE valuation!

Our team is ready to help you sell your home for the highest possible price ASAP

Bought with Southern District Sotheby's International Realty
GET MORE INFORMATION
Real Estate Advisor / REALTOR® | License ID: 831715
+1(832) 392-5692 | info@eriksoldit.com





