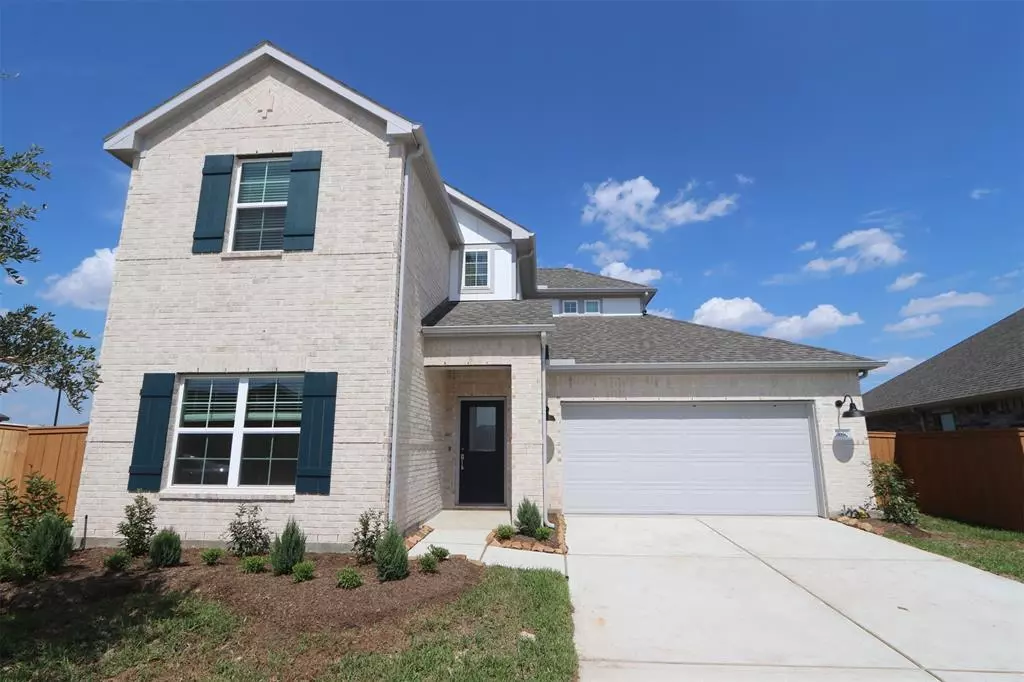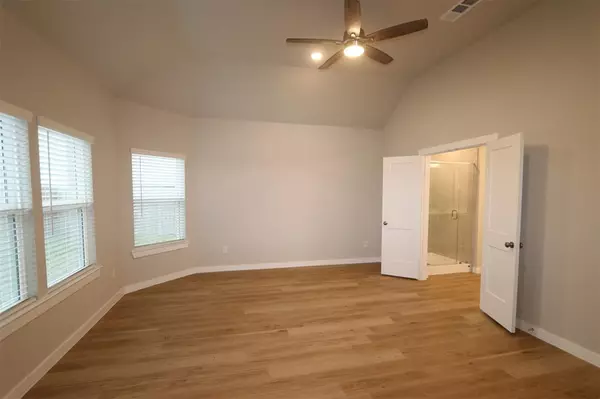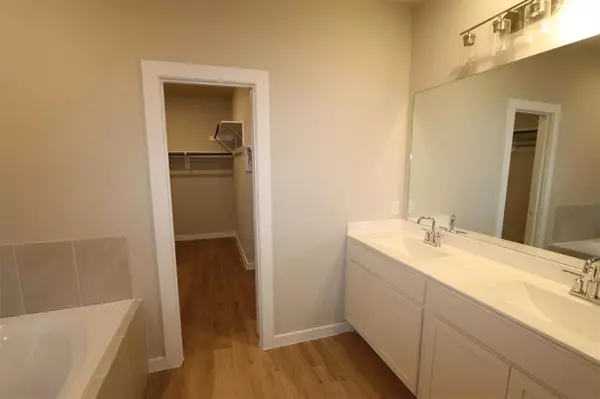$429,990
For more information regarding the value of a property, please contact us for a free consultation.
8650 Jetty Glen DR Cypress, TX 77433
4 Beds
3 Baths
2,707 SqFt
Key Details
Property Type Single Family Home
Listing Status Sold
Purchase Type For Sale
Square Footage 2,707 sqft
Price per Sqft $157
Subdivision Marvida
MLS Listing ID 38664609
Sold Date 10/30/24
Style Traditional
Bedrooms 4
Full Baths 3
HOA Fees $104/ann
HOA Y/N 1
Year Built 2024
Tax Year 2024
Lot Size 9,084 Sqft
Property Description
New home in Cypress is in the Marvida Community. Looking for a perfect family home? Look no further than The Livingston! This two-story floorplan offers 2707 sq feet of functional living space with 4 spacious bedrooms, 3 full bathrooms, and a 2 car garage. As soon as you step inside, the high ceilings in the foyer immediately catch your eye! The open-concept dining room and kitchen make for a perfect spot for entertaining guests. The 2 secondary bedrooms located on the second-floor share access to the hall bath, while the large game room is perfect for your family's bonding time. The owner's retreat on the ground floor is the ultimate private space, with a deluxe bath, walk-in shower, and a generous walk-in closet. The deluxe bath features a deep soaking tub and a separate shower, giving you a luxurious spa-like feel right at home. Come see The Livingston today and make it your forever home!
Location
State TX
County Harris
Area Cypress South
Rooms
Bedroom Description Primary Bed - 1st Floor,Walk-In Closet
Other Rooms Den, Family Room, Gameroom Up, Kitchen/Dining Combo, Utility Room in House
Master Bathroom Primary Bath: Double Sinks, Primary Bath: Separate Shower, Primary Bath: Soaking Tub, Secondary Bath(s): Tub/Shower Combo
Kitchen Island w/o Cooktop, Kitchen open to Family Room, Walk-in Pantry
Interior
Interior Features Alarm System - Owned
Heating Central Gas
Cooling Central Electric
Flooring Carpet, Vinyl
Exterior
Exterior Feature Back Yard Fenced, Covered Patio/Deck
Parking Features Attached Garage
Garage Spaces 2.0
Roof Type Composition
Private Pool No
Building
Lot Description Subdivision Lot
Faces Northeast
Story 2
Foundation Slab
Lot Size Range 0 Up To 1/4 Acre
Builder Name M/I Homes
Sewer Public Sewer
Structure Type Brick
New Construction Yes
Schools
Elementary Schools Andre Elementary School
Middle Schools Rowe Middle School
High Schools Cypress Park High School
School District 13 - Cypress-Fairbanks
Others
HOA Fee Include Clubhouse,Other,Recreational Facilities
Senior Community No
Restrictions Deed Restrictions
Tax ID NA
Ownership Full Ownership
Energy Description Attic Vents,Ceiling Fans,Digital Program Thermostat
Acceptable Financing Cash Sale, Conventional, FHA, VA
Tax Rate 3.26815
Disclosures Mud
Green/Energy Cert Home Energy Rating/HERS
Listing Terms Cash Sale, Conventional, FHA, VA
Financing Cash Sale,Conventional,FHA,VA
Special Listing Condition Mud
Read Less
Want to know what your home might be worth? Contact us for a FREE valuation!

Our team is ready to help you sell your home for the highest possible price ASAP

Bought with Step Real Estate
GET MORE INFORMATION
Real Estate Advisor / REALTOR® | License ID: 831715
+1(832) 392-5692 | info@eriksoldit.com





