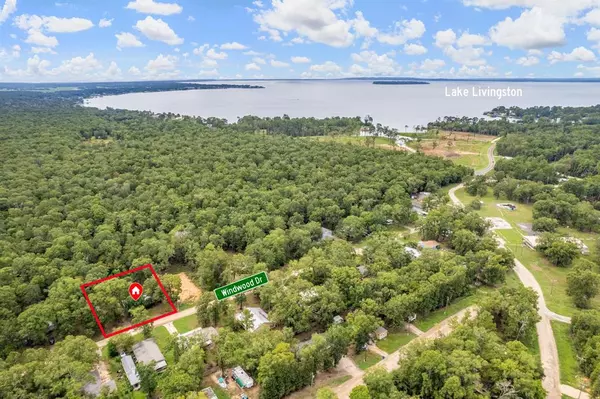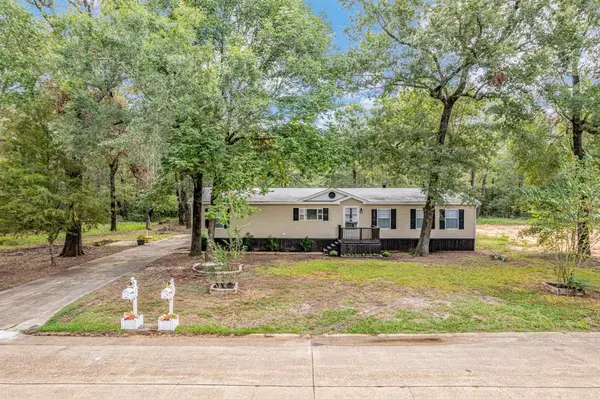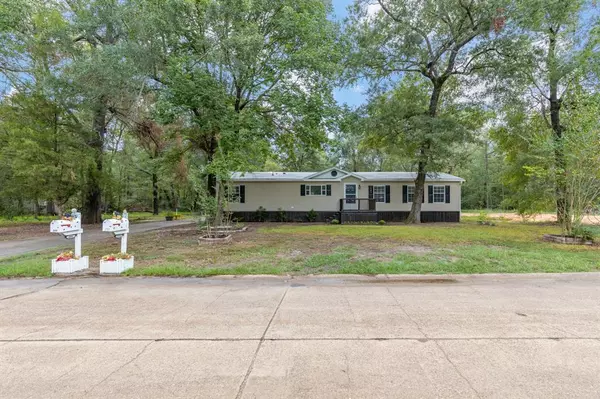$195,000
For more information regarding the value of a property, please contact us for a free consultation.
408 Windwood DR Livingston, TX 77351
3 Beds
2 Baths
1,792 SqFt
Key Details
Property Type Single Family Home
Listing Status Sold
Purchase Type For Sale
Square Footage 1,792 sqft
Price per Sqft $90
Subdivision Lake Livingston Village Sectio
MLS Listing ID 32276504
Sold Date 11/25/24
Style Traditional
Bedrooms 3
Full Baths 2
HOA Fees $24/ann
HOA Y/N 1
Year Built 2004
Annual Tax Amount $2,587
Tax Year 2024
Lot Size 0.504 Acres
Acres 0.5041
Property Description
Never Flooded! Builder willing to discuss Add ons like fence, carport etc. Welcome to 408 Windwood Dr, Livingston, TX—an exceptional 3-bedroom, 2-bath home with modern luxury and comfort. This 1,792 sq ft gem sits on a spacious 1/2-acre lot, blending privacy with convenience. Completely rehabbed, no detail has been spared, ensuring top-notch craftsmanship and style. Enjoy an open floor plan with upscale finishes and a chef's kitchen featuring high-end appliances and custom cabinetry. Each of the three bedrooms offers generous space, and the bathrooms are updated with luxurious fixtures. With its stunning aesthetics and quality updates, this home is a must-see. Schedule your showing today before it's gone!
Location
State TX
County Polk
Area Lake Livingston Area
Rooms
Bedroom Description En-Suite Bath,Sitting Area,Walk-In Closet
Other Rooms Breakfast Room, Butlers Pantry, Formal Dining, Formal Living, Utility Room in House
Master Bathroom Primary Bath: Double Sinks, Primary Bath: Separate Shower, Primary Bath: Soaking Tub
Den/Bedroom Plus 3
Kitchen Breakfast Bar, Butler Pantry, Instant Hot Water, Island w/ Cooktop, Kitchen open to Family Room, Pantry, Soft Closing Cabinets, Walk-in Pantry
Interior
Interior Features Crown Molding, Disabled Access, Dryer Included, Fire/Smoke Alarm, Formal Entry/Foyer, High Ceiling, Refrigerator Included, Window Coverings
Heating Central Electric
Cooling Central Electric
Flooring Vinyl Plank
Fireplaces Number 1
Exterior
Exterior Feature Back Yard, Back Yard Fenced, Patio/Deck, Side Yard
Parking Features None
Garage Description Additional Parking
Roof Type Composition
Street Surface Concrete
Private Pool No
Building
Lot Description Cleared, Subdivision Lot
Faces East
Story 1
Foundation Block & Beam
Lot Size Range 1/2 Up to 1 Acre
Water Water District
Structure Type Vinyl,Wood
New Construction No
Schools
Elementary Schools Lisd Open Enroll
Middle Schools Livingston Junior High School
High Schools Livingston High School
School District 103 - Livingston
Others
HOA Fee Include Clubhouse,Other,Recreational Facilities
Senior Community No
Restrictions Deed Restrictions
Tax ID L0400-0016-00
Energy Description Attic Vents,Ceiling Fans,Digital Program Thermostat,Energy Star Appliances,Energy Star/CFL/LED Lights,HVAC>15 SEER,Insulated Doors,Insulation - Batt
Acceptable Financing Cash Sale, Conventional, FHA
Tax Rate 1.5016
Disclosures Sellers Disclosure
Listing Terms Cash Sale, Conventional, FHA
Financing Cash Sale,Conventional,FHA
Special Listing Condition Sellers Disclosure
Read Less
Want to know what your home might be worth? Contact us for a FREE valuation!

Our team is ready to help you sell your home for the highest possible price ASAP

Bought with Evans and Associates
GET MORE INFORMATION
Real Estate Advisor / REALTOR® | License ID: 831715
+1(832) 392-5692 | info@eriksoldit.com





