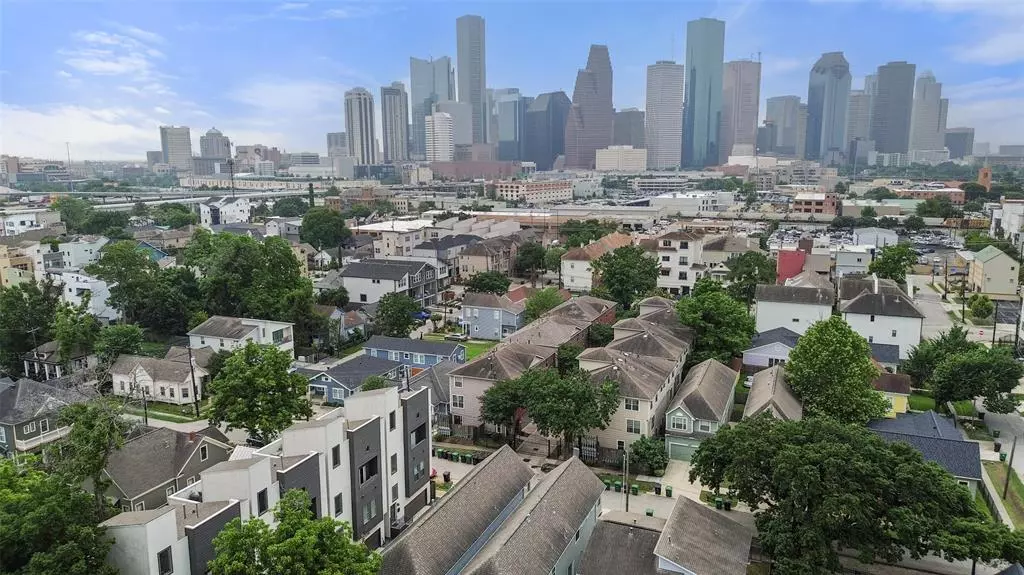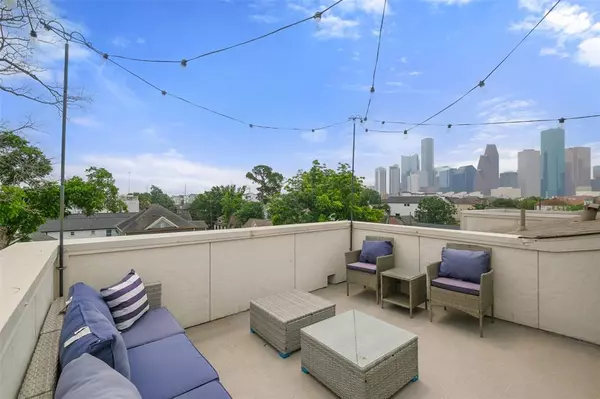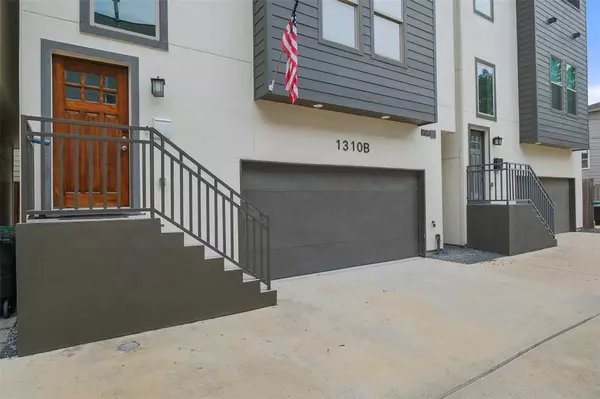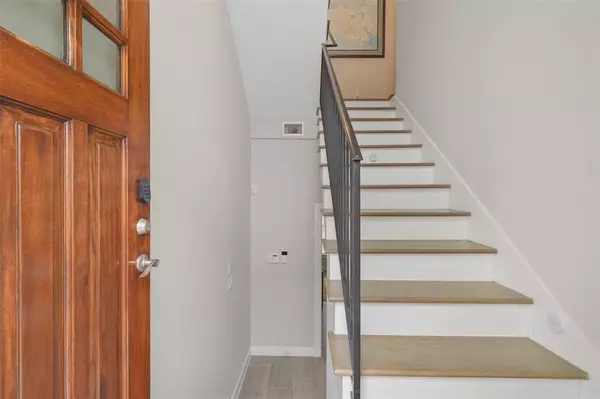$425,000
For more information regarding the value of a property, please contact us for a free consultation.
1310 Bingham ST #B Houston, TX 77007
3 Beds
3 Baths
2,070 SqFt
Key Details
Property Type Single Family Home
Listing Status Sold
Purchase Type For Sale
Square Footage 2,070 sqft
Price per Sqft $188
Subdivision Cove/Bingham
MLS Listing ID 70098799
Sold Date 11/26/24
Style Contemporary/Modern
Bedrooms 3
Full Baths 3
Year Built 2020
Annual Tax Amount $9,061
Tax Year 2023
Lot Size 1,625 Sqft
Acres 0.0373
Property Description
Gorgeous home with spectacular skyline views. This 4 story home has a rooftop deck overlooking downtown & is just over a mile from downtown, Minute Maid Park, the theatre district, restaurants, night life & more. The main living area features a functional open-concept design with abundant natural light, high ceilings & an island kitchen with beautiful contemporary finishes. The spacious primary suite encompasses the entire 3rd floor & has french doors that open to a private balcony, and a luxurious bath. The 4th floor opens to the rooftop deck plus it has a built-in serving bar with a beverage fridge, ideal for entertaining. 2 car attached garage. Don't miss this amazing home!
Location
State TX
County Harris
Area Washington East/Sabine
Rooms
Bedroom Description En-Suite Bath,Primary Bed - 3rd Floor,Walk-In Closet
Master Bathroom Primary Bath: Double Sinks, Primary Bath: Separate Shower, Primary Bath: Soaking Tub
Kitchen Breakfast Bar, Island w/ Cooktop, Kitchen open to Family Room
Interior
Interior Features Alarm System - Owned, Fire/Smoke Alarm, High Ceiling, Water Softener - Owned
Heating Central Electric
Cooling Central Gas
Flooring Tile, Wood
Exterior
Exterior Feature Balcony, Patio/Deck, Rooftop Deck
Parking Features Attached Garage
Garage Spaces 2.0
Garage Description Auto Garage Door Opener
Roof Type Composition
Private Pool No
Building
Lot Description Patio Lot
Story 4
Foundation Slab
Lot Size Range 0 Up To 1/4 Acre
Sewer Public Sewer
Water Public Water
Structure Type Cement Board,Stucco
New Construction No
Schools
Elementary Schools Crockett Elementary School (Houston)
Middle Schools Hogg Middle School (Houston)
High Schools Heights High School
School District 27 - Houston
Others
Senior Community No
Restrictions Deed Restrictions
Tax ID 137-506-001-0002
Acceptable Financing Cash Sale, Conventional
Tax Rate 2.0148
Disclosures Sellers Disclosure
Listing Terms Cash Sale, Conventional
Financing Cash Sale,Conventional
Special Listing Condition Sellers Disclosure
Read Less
Want to know what your home might be worth? Contact us for a FREE valuation!

Our team is ready to help you sell your home for the highest possible price ASAP

Bought with Houston Association of REALTORS
GET MORE INFORMATION
Real Estate Advisor / REALTOR® | License ID: 831715
+1(832) 392-5692 | info@eriksoldit.com





