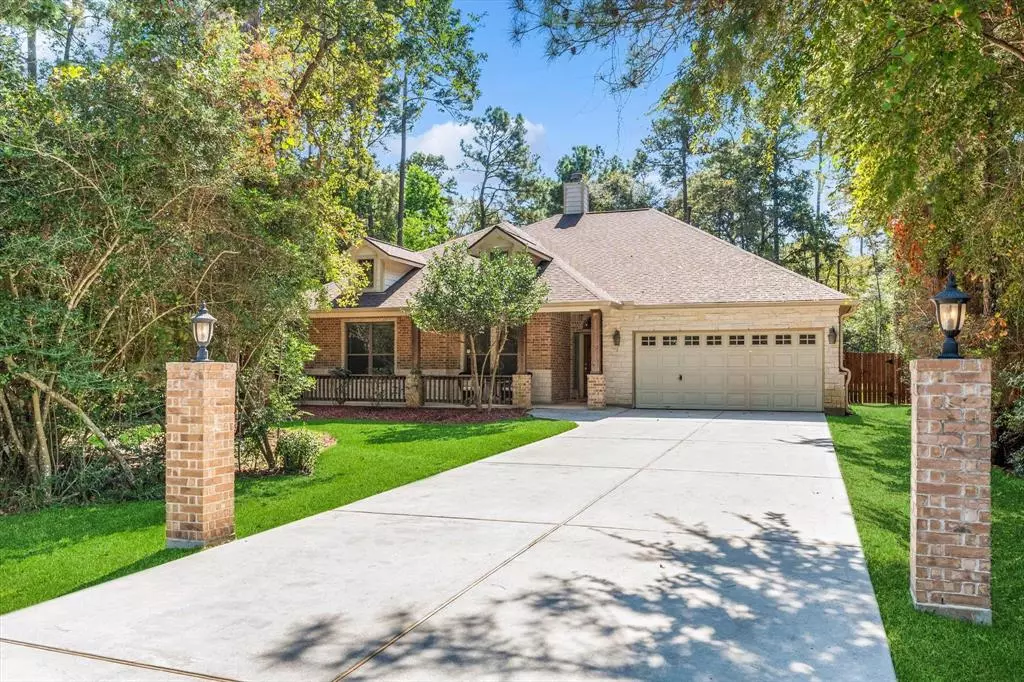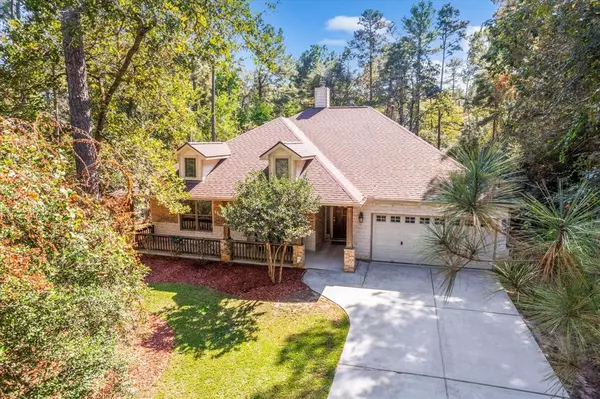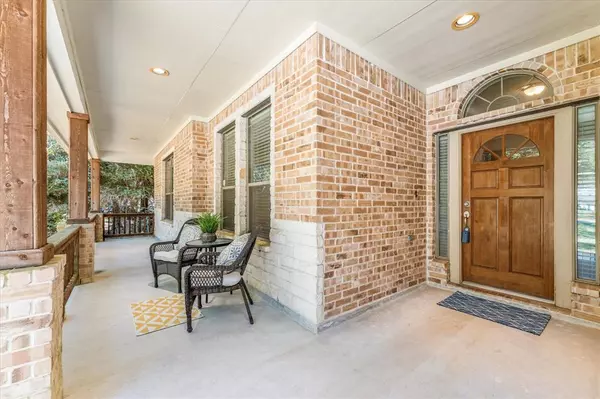$449,000
For more information regarding the value of a property, please contact us for a free consultation.
22507 Rainfern DR Magnolia, TX 77355
4 Beds
2 Baths
2,402 SqFt
Key Details
Property Type Single Family Home
Listing Status Sold
Purchase Type For Sale
Square Footage 2,402 sqft
Price per Sqft $186
Subdivision Clear Creek Forest 12
MLS Listing ID 906394
Sold Date 11/22/24
Style Traditional
Bedrooms 4
Full Baths 2
HOA Fees $19/ann
HOA Y/N 1
Year Built 2009
Annual Tax Amount $6,397
Tax Year 2023
Lot Size 0.571 Acres
Acres 0.5708
Property Description
Welcome to your new home in the highly sought-after Clear Creek Forest neighborhood! This charming 3-4 bedroom, two full bathroom residence offers plenty of space for family and guests. Step into the expansive living room, the heart of the home, which flows effortlessly into the open-concept kitchen featuring gas range and granite countertops, ideal for hosting gatherings or enjoying daily life. The primary bedroom features a private ensuite bathroom and generous closet space for your convenience. You'll also find great secondary bedrooms with ample storage, perfect for guests and growing families. Need a quiet space to work or relax? The dedicated study, adorned with elegant French doors, provides the perfect retreat. Outside, enjoy spacious outdoor living on your covered back porch. The large half-acre lot features beautiful mature trees for ample privacy. This home truly combines comfort and style in a fantastic location! Amenities: fishing pond, park and community pool!
Location
State TX
County Montgomery
Area Magnolia/1488 West
Rooms
Bedroom Description All Bedrooms Down,En-Suite Bath,Walk-In Closet
Other Rooms 1 Living Area, Breakfast Room, Formal Dining, Home Office/Study, Living/Dining Combo, Utility Room in House
Master Bathroom Primary Bath: Double Sinks, Primary Bath: Jetted Tub, Primary Bath: Separate Shower, Secondary Bath(s): Double Sinks, Secondary Bath(s): Tub/Shower Combo
Den/Bedroom Plus 4
Kitchen Island w/o Cooktop, Kitchen open to Family Room, Walk-in Pantry
Interior
Interior Features Alarm System - Owned, Crown Molding, Dryer Included, Fire/Smoke Alarm, Formal Entry/Foyer, High Ceiling, Prewired for Alarm System, Refrigerator Included, Washer Included, Wine/Beverage Fridge, Wired for Sound
Heating Central Gas
Cooling Central Electric
Flooring Carpet, Tile, Vinyl Plank
Fireplaces Number 1
Fireplaces Type Gas Connections
Exterior
Exterior Feature Back Yard Fenced, Covered Patio/Deck, Fully Fenced
Parking Features Attached Garage
Garage Spaces 2.0
Garage Description Additional Parking
Roof Type Composition
Street Surface Concrete
Private Pool No
Building
Lot Description Subdivision Lot
Faces North
Story 1
Foundation Slab
Lot Size Range 1/4 Up to 1/2 Acre
Sewer Septic Tank
Water Public Water
Structure Type Brick,Cement Board,Stone
New Construction No
Schools
Elementary Schools J.L. Lyon Elementary School
Middle Schools Magnolia Junior High School
High Schools Magnolia West High School
School District 36 - Magnolia
Others
HOA Fee Include Grounds
Senior Community No
Restrictions Deed Restrictions
Tax ID 3415-12-43100
Ownership Full Ownership
Energy Description Attic Fan,Insulation - Blown Fiberglass,Radiant Attic Barrier
Acceptable Financing Cash Sale, FHA, VA
Tax Rate 1.5787
Disclosures Sellers Disclosure
Listing Terms Cash Sale, FHA, VA
Financing Cash Sale,FHA,VA
Special Listing Condition Sellers Disclosure
Read Less
Want to know what your home might be worth? Contact us for a FREE valuation!

Our team is ready to help you sell your home for the highest possible price ASAP

Bought with Home Sweet Home Real Estate Group
GET MORE INFORMATION
Real Estate Advisor / REALTOR® | License ID: 831715
+1(832) 392-5692 | info@eriksoldit.com





