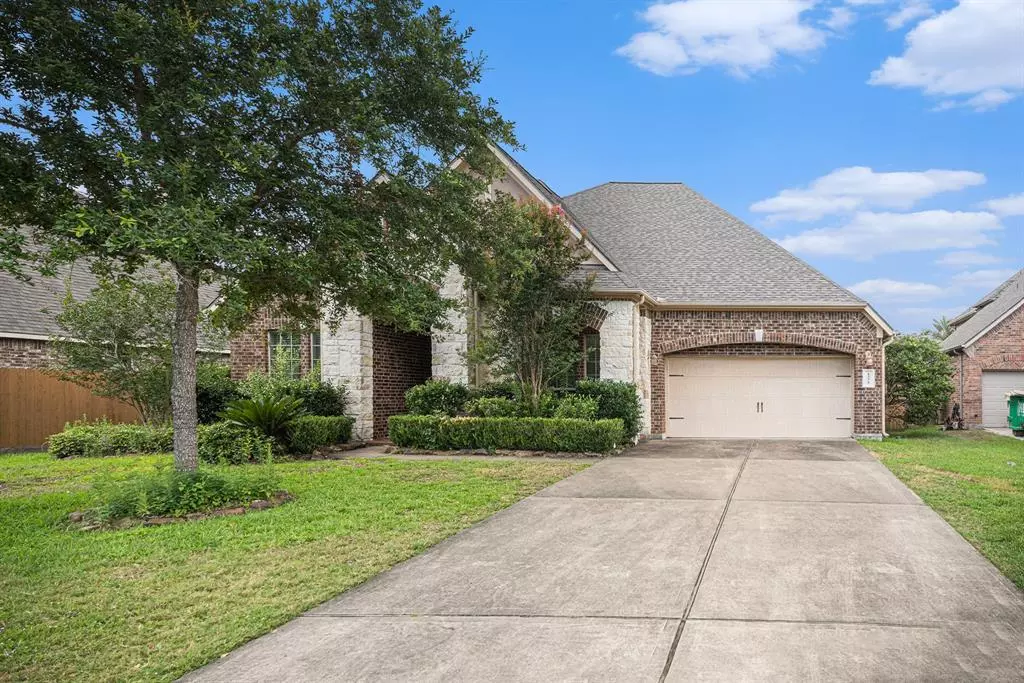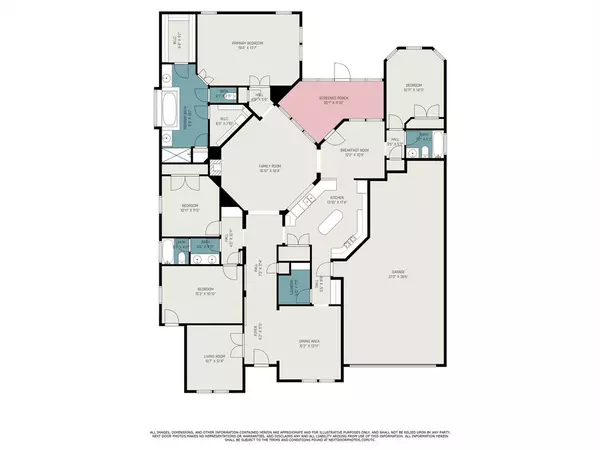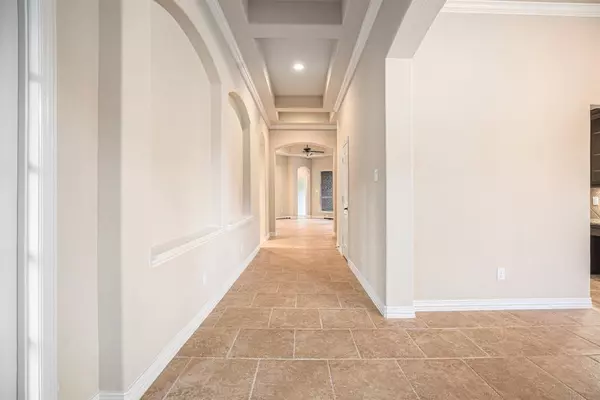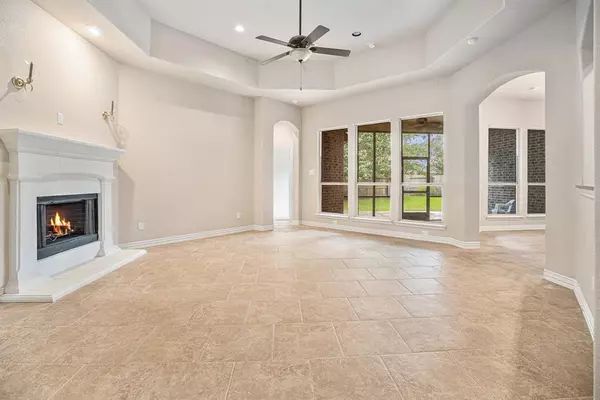$469,900
For more information regarding the value of a property, please contact us for a free consultation.
1375 Messina Ct League City, TX 77573
4 Beds
3 Baths
2,746 SqFt
Key Details
Property Type Single Family Home
Listing Status Sold
Purchase Type For Sale
Square Footage 2,746 sqft
Price per Sqft $163
Subdivision Tuscan Lakes Sec Sf 70-2
MLS Listing ID 7190338
Sold Date 11/19/24
Style Contemporary/Modern
Bedrooms 4
Full Baths 3
HOA Fees $51/ann
HOA Y/N 1
Year Built 2011
Annual Tax Amount $10,513
Tax Year 2023
Lot Size 9,958 Sqft
Acres 0.2286
Property Description
Never lost power with Beryl. STUNNING TUSCAN LAKES HOME CHECKS ALL THE BOXES: 4 BR/3 full Baths/3+ Car Tandem Garage. Huge gourmet kitchen with center island, plenty of granite counter space and cabinets +Stainless Steel appliances. Butler's Pantry & a walk-in Pantry. Open Concept Living is where its at...and this home has it, a great family room with gas fireplace. Primary Suite has 2 large walk-in closets, Jacuzzi tub, large glass shower, 2 vanities. Spacious dining room will accommodate a table set for 12 people and a china cabinet. The french doors open to a great sunny office/study room. The guest bath has 2 sinks, and the 4th bedroom is separate from the rest of the house, its very large, has a full bath nearby so it will make a great Mom-In-Law quarters. There is a Screened-in porch to enjoy the outdoors and the shaded backyard is large enough to add a pool. New roof in May 2024. Utility room in house has gas & electric dryer hookups. See walk-thru video & 360 self-tour videos.
Location
State TX
County Galveston
Community Tuscan Lakes
Area League City
Rooms
Bedroom Description All Bedrooms Down,En-Suite Bath,Primary Bed - 1st Floor,Walk-In Closet
Other Rooms Breakfast Room, Den, Formal Dining, Home Office/Study, Living Area - 1st Floor, Utility Room in House
Master Bathroom Full Secondary Bathroom Down, Primary Bath: Double Sinks, Primary Bath: Jetted Tub, Primary Bath: Separate Shower, Secondary Bath(s): Tub/Shower Combo, Vanity Area
Kitchen Breakfast Bar, Butler Pantry, Island w/o Cooktop, Kitchen open to Family Room, Pantry, Walk-in Pantry
Interior
Interior Features Crown Molding, High Ceiling
Heating Central Electric
Cooling Central Electric
Flooring Carpet, Tile
Fireplaces Number 1
Fireplaces Type Gas Connections
Exterior
Exterior Feature Back Yard, Back Yard Fenced, Covered Patio/Deck, Patio/Deck, Sprinkler System
Parking Features Tandem
Garage Spaces 3.0
Roof Type Composition
Private Pool No
Building
Lot Description Cleared, Cul-De-Sac
Story 1
Foundation Slab
Lot Size Range 0 Up To 1/4 Acre
Sewer Public Sewer
Water Public Water, Water District
Structure Type Brick
New Construction No
Schools
Elementary Schools Goforth Elementary School
Middle Schools Leaguecity Intermediate School
High Schools Clear Creek High School
School District 9 - Clear Creek
Others
HOA Fee Include Clubhouse,Grounds,Recreational Facilities
Senior Community No
Restrictions Deed Restrictions
Tax ID 7248-2001-0003-000
Energy Description Ceiling Fans
Acceptable Financing Cash Sale, Conventional, Other
Tax Rate 2.2115
Disclosures Estate, Mud, No Disclosures
Listing Terms Cash Sale, Conventional, Other
Financing Cash Sale,Conventional,Other
Special Listing Condition Estate, Mud, No Disclosures
Read Less
Want to know what your home might be worth? Contact us for a FREE valuation!

Our team is ready to help you sell your home for the highest possible price ASAP

Bought with Vip Realty
GET MORE INFORMATION
Real Estate Advisor / REALTOR® | License ID: 831715
+1(832) 392-5692 | info@eriksoldit.com





