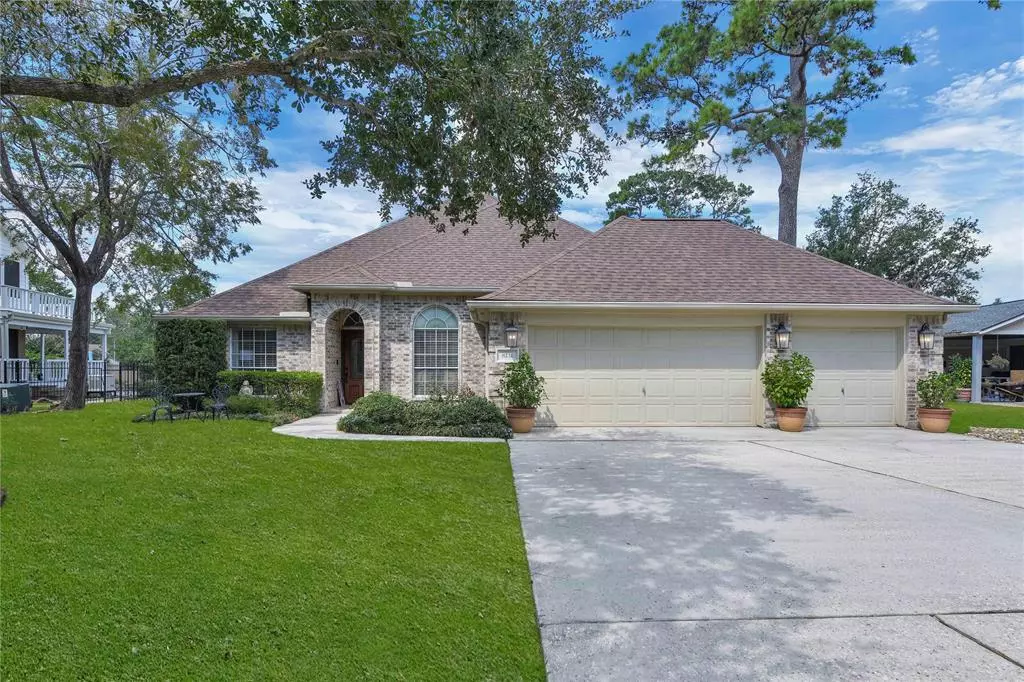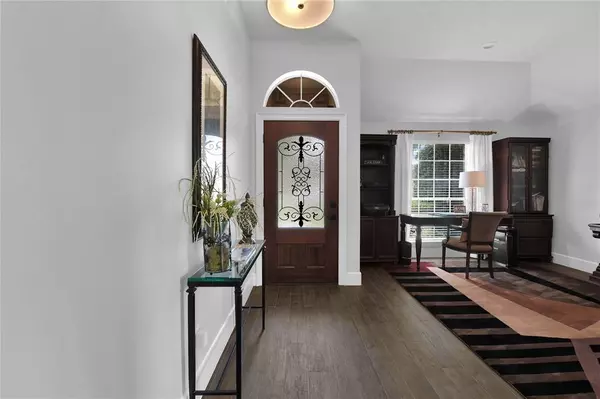$674,900
For more information regarding the value of a property, please contact us for a free consultation.
8231 Amber Cove DR Humble, TX 77346
4 Beds
2.1 Baths
2,608 SqFt
Key Details
Property Type Single Family Home
Listing Status Sold
Purchase Type For Sale
Square Footage 2,608 sqft
Price per Sqft $258
Subdivision Atascocita Shores
MLS Listing ID 70996047
Sold Date 11/19/24
Style Traditional
Bedrooms 4
Full Baths 2
Half Baths 1
HOA Fees $56/ann
HOA Y/N 1
Year Built 1998
Annual Tax Amount $3,613
Tax Year 2023
Lot Size 0.442 Acres
Acres 0.4421
Property Description
FANTASTIC CUSTOM WATERFRONT ONE STORY! BOTH FORMALS, 4 BEDROOMS, 2.5 BATHS, Heated Lagoon POOL, SPA, BOAT & JET SKI LIFT, OUTDOOR KITCHEN & FIREPIT w/Blue Glass rocks!! Vacation at home in this meticulously maintained home with porcelain woodlike flooring, updated kitchen with 5 burner gas cooktop w/pushbutton downdraft exhaust, Convection oven & microwave. White Nile quartzite & dark grey quartz countertops, ceiling height white cabinets w/top tier lighted glass! Dark grey crushed granite 40/60 sink, hot water dispenser, push button garbage disposal, black stainless appliances! USB & PLUGS on main island & 1 on perimeter islands, 2 black lantern style Pendant lights! Pantry with pull out coffee station! Pull out drawers, trash container, spice rack! PRIMARY BATH W/marble vanity double sinks, walkin shower! 12'x35' covered patio, RECENT Hardscape decking outdoor kitchen w/hot water dispenser, refrigerator & icemaker, granite counters plus 3 double headed fans! MOSQUITO SYSTEM!
Location
State TX
County Harris
Community Atascocita
Area Atascocita North
Rooms
Bedroom Description All Bedrooms Down
Other Rooms Breakfast Room, Den, Entry, Formal Dining, Formal Living, Living Area - 1st Floor, Utility Room in House
Master Bathroom Half Bath, Hollywood Bath, Primary Bath: Double Sinks, Primary Bath: Separate Shower, Secondary Bath(s): Tub/Shower Combo
Kitchen Breakfast Bar, Instant Hot Water, Kitchen open to Family Room, Pantry, Pots/Pans Drawers, Under Cabinet Lighting
Interior
Interior Features Dry Bar, Formal Entry/Foyer, High Ceiling, Window Coverings, Wine/Beverage Fridge, Wired for Sound
Heating Central Gas, Zoned
Cooling Central Electric, Zoned
Flooring Tile
Fireplaces Number 1
Fireplaces Type Gaslog Fireplace
Exterior
Exterior Feature Back Yard Fenced, Covered Patio/Deck, Mosquito Control System, Outdoor Kitchen, Patio/Deck, Sprinkler System, Subdivision Tennis Court, Wheelchair Access
Parking Features Attached Garage
Garage Spaces 3.0
Garage Description Auto Garage Door Opener, Golf Cart Garage
Pool Gunite, Pool With Hot Tub Attached
Waterfront Description Boat House,Boat Lift,Bulkhead,Canal Front,Lake View,Wood Bulkhead
Roof Type Composition
Street Surface Asphalt,Curbs,Gutters
Private Pool Yes
Building
Lot Description Cul-De-Sac, In Golf Course Community, Subdivision Lot, Waterfront
Faces East
Story 1
Foundation Slab
Lot Size Range 0 Up To 1/4 Acre
Builder Name Custom
Water Water District
Structure Type Brick,Cement Board
New Construction No
Schools
Elementary Schools Pineforest Elementary School
Middle Schools Atascocita Middle School
High Schools Atascocita High School
School District 29 - Humble
Others
HOA Fee Include Recreational Facilities
Senior Community No
Restrictions Deed Restrictions,Restricted
Tax ID 106-482-000-0049
Ownership Full Ownership
Energy Description Ceiling Fans,Generator
Acceptable Financing Cash Sale, Conventional, FHA, VA
Tax Rate 1.9212
Disclosures Exclusions, Mud, Sellers Disclosure
Listing Terms Cash Sale, Conventional, FHA, VA
Financing Cash Sale,Conventional,FHA,VA
Special Listing Condition Exclusions, Mud, Sellers Disclosure
Read Less
Want to know what your home might be worth? Contact us for a FREE valuation!

Our team is ready to help you sell your home for the highest possible price ASAP

Bought with 1st Class Real Estate Elevate
GET MORE INFORMATION
Real Estate Advisor / REALTOR® | License ID: 831715
+1(832) 392-5692 | info@eriksoldit.com





