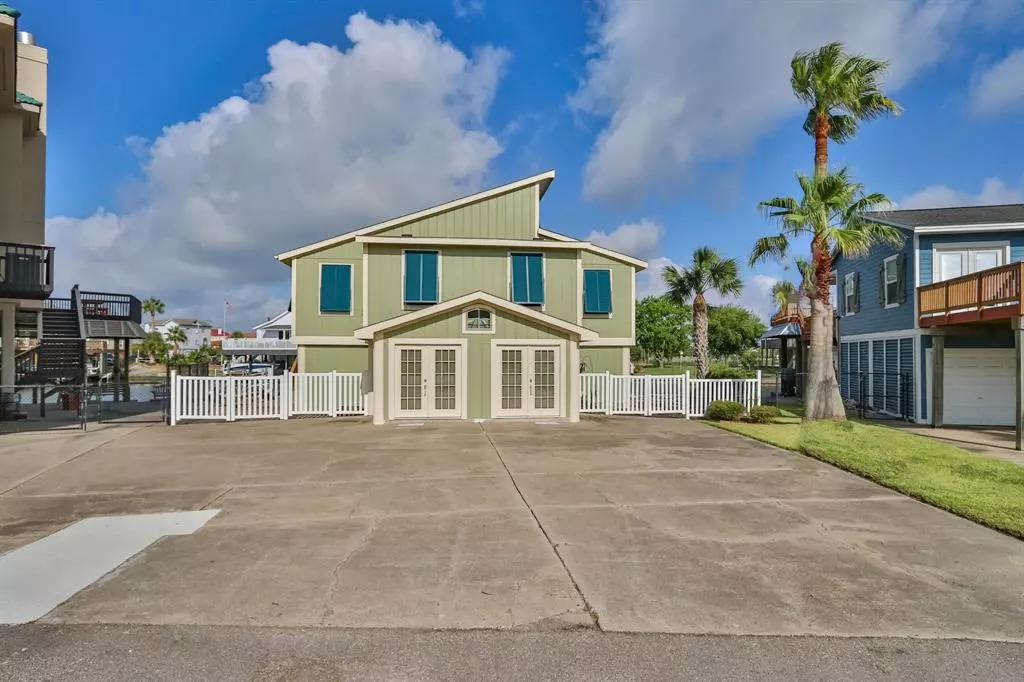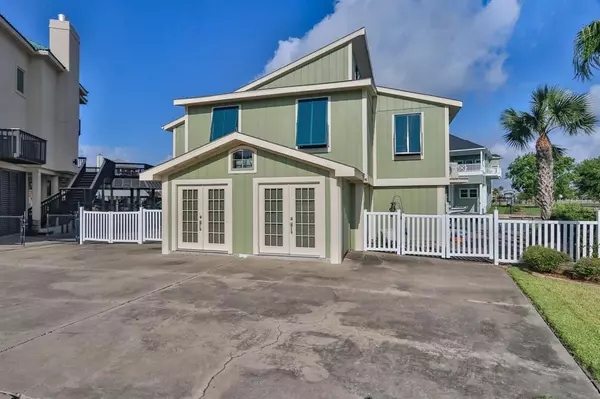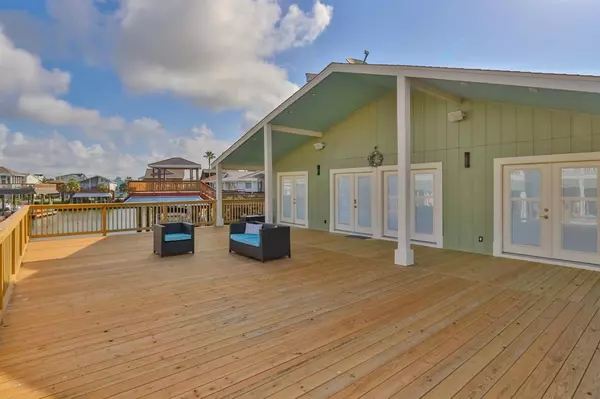$695,000
For more information regarding the value of a property, please contact us for a free consultation.
207 Kah Me Ha DR Tiki Island, TX 77554
3 Beds
2 Baths
2,529 SqFt
Key Details
Property Type Single Family Home
Listing Status Sold
Purchase Type For Sale
Square Footage 2,529 sqft
Price per Sqft $268
Subdivision Tiki Island
MLS Listing ID 59813176
Sold Date 11/18/24
Style Traditional
Bedrooms 3
Full Baths 2
HOA Fees $10/ann
HOA Y/N 1
Year Built 1980
Annual Tax Amount $15,043
Tax Year 2022
Lot Size 5,140 Sqft
Acres 0.118
Property Description
Step inside and you'll be greeted by an open-concept living area designed to maximize natural light and coastal views. Large windows and glass doors not only brighten the space but also provide stunning views of the surrounding waters. The kitchen is well-equipped with stainless steel appliances, granite countertops, and a large island perfect for entertaining. The primary bedroom features an en-suite bathroom with a large walk-in shower and granite dual sink vanity. Two cozy secondary bedrooms with a secondary bathroom with a walk-in shower and granite vanity. The spacious, newly replaced deck overlooking the water is perfect for hosting barbecues, watching sunsets, or simply enjoying the sea breeze. Ground level features a boat lift, a separate jet ski lift, and 98 ft. of waterfront. Additionally, you will find an amazing build-out with additional living space featuring a kitchenette and full bathroom. Home conveys FULLY FURNISHED. Schedule your private showing today!
Location
State TX
County Galveston
Area Tiki Island
Rooms
Bedroom Description All Bedrooms Up,En-Suite Bath
Other Rooms Family Room, Formal Dining, Gameroom Down
Master Bathroom Primary Bath: Double Sinks, Primary Bath: Shower Only, Secondary Bath(s): Shower Only
Kitchen Breakfast Bar, Island w/o Cooktop
Interior
Interior Features Dryer Included, High Ceiling, Refrigerator Included, Washer Included
Heating Central Electric
Cooling Central Electric
Exterior
Waterfront Description Boat Lift,Canal Front,Canal View
Roof Type Composition
Street Surface Concrete
Private Pool No
Building
Lot Description Cul-De-Sac, Water View
Story 1
Foundation On Stilts
Lot Size Range 0 Up To 1/4 Acre
Water Water District
Structure Type Cement Board
New Construction No
Schools
Elementary Schools Hitchcock Primary/Stewart Elementary School
Middle Schools Crosby Middle School (Hitchcock)
High Schools Hitchcock High School
School District 26 - Hitchcock
Others
Senior Community No
Restrictions Deed Restrictions
Tax ID 7142-0000-0011-000
Energy Description Attic Vents,Ceiling Fans,Digital Program Thermostat
Acceptable Financing Cash Sale, Conventional, FHA, VA
Tax Rate 2.5058
Disclosures Mud, Sellers Disclosure
Listing Terms Cash Sale, Conventional, FHA, VA
Financing Cash Sale,Conventional,FHA,VA
Special Listing Condition Mud, Sellers Disclosure
Read Less
Want to know what your home might be worth? Contact us for a FREE valuation!

Our team is ready to help you sell your home for the highest possible price ASAP

Bought with Martin & Black Real Estate LLC
GET MORE INFORMATION
Real Estate Advisor / REALTOR® | License ID: 831715
+1(832) 392-5692 | info@eriksoldit.com





