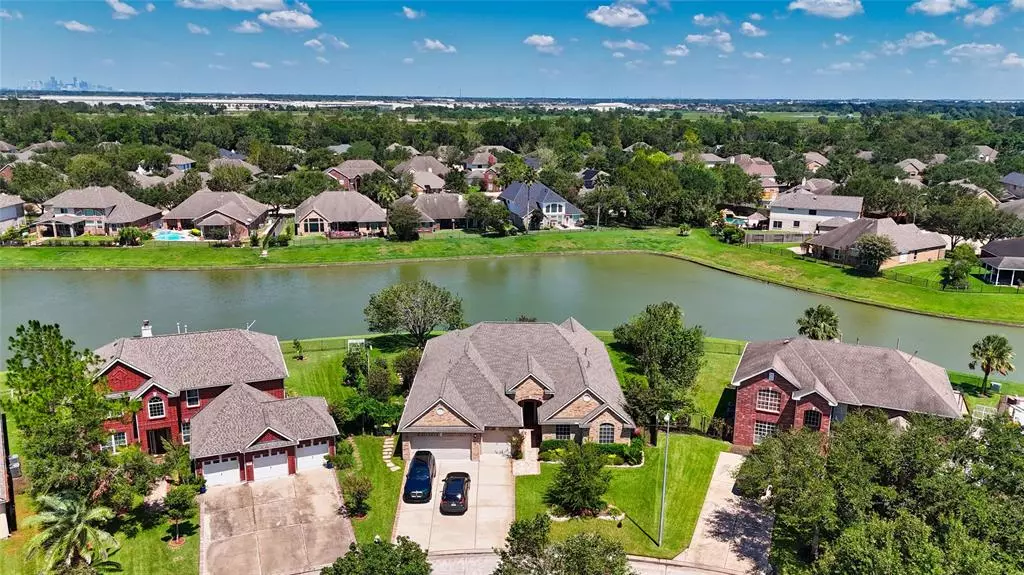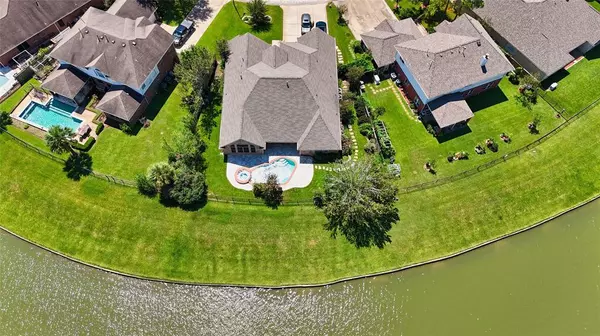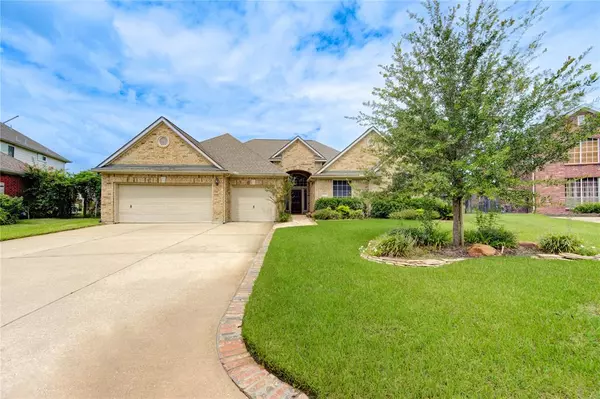$509,000
For more information regarding the value of a property, please contact us for a free consultation.
3131 Emory Oak LN Pearland, TX 77584
3 Beds
2.1 Baths
3,056 SqFt
Key Details
Property Type Single Family Home
Listing Status Sold
Purchase Type For Sale
Square Footage 3,056 sqft
Price per Sqft $161
Subdivision The Lakes At Countryplace Sec
MLS Listing ID 44601576
Sold Date 11/08/24
Style Traditional
Bedrooms 3
Full Baths 2
Half Baths 1
HOA Fees $144/ann
HOA Y/N 1
Year Built 1999
Annual Tax Amount $9,997
Tax Year 2023
Lot Size 10,633 Sqft
Acres 0.2441
Property Description
This well-maintained 3-bedroom, 2.5-bathroom home with a 3-car garage is situated in the gated community of The Lakes at CountryPlace. Highlights of the property include stunning lake views from the master bedroom, formal dining area, breakfast nook, and family room. The formal area features a double tray ceiling, recessed lighting, built-in bookshelves, and a gas log fireplace. Plantation shutters adorn the windows, while the spacious kitchen offers built-in double ovens and opens up to the family room. The master suite is generously sized, featuring a tray ceiling, wood flooring, and double doors that lead to the back patio and pool. The large master bathroom comes with dual sinks, a vanity area, a separate shower, and a jetted garden tub. There's also a sizable in-house utility room. With quick access to Highway 288 and Beltway 8, and the Pearland Golf Club at Country Place within the community, this home is a must-see! Contact us today for a private showing!
Location
State TX
County Brazoria
Area Pearland
Rooms
Bedroom Description All Bedrooms Down,Primary Bed - 1st Floor,Sitting Area
Other Rooms 1 Living Area, Breakfast Room, Family Room, Kitchen/Dining Combo, Living Area - 1st Floor, Living/Dining Combo
Master Bathroom Half Bath, Primary Bath: Double Sinks, Primary Bath: Jetted Tub, Primary Bath: Separate Shower, Secondary Bath(s): Double Sinks, Secondary Bath(s): Tub/Shower Combo, Vanity Area
Kitchen Island w/o Cooktop, Pantry, Under Cabinet Lighting
Interior
Heating Central Gas
Cooling Central Electric
Flooring Engineered Wood, Tile
Fireplaces Number 1
Fireplaces Type Gaslog Fireplace
Exterior
Exterior Feature Back Green Space, Back Yard, Back Yard Fenced, Covered Patio/Deck, Fully Fenced, Patio/Deck, Side Yard, Spa/Hot Tub, Subdivision Tennis Court
Parking Features Attached Garage
Garage Spaces 3.0
Pool Gunite, In Ground
Waterfront Description Lake View,Lakefront,Pond
Roof Type Composition
Private Pool Yes
Building
Lot Description Cul-De-Sac, Water View, Waterfront
Story 1
Foundation Slab
Lot Size Range 0 Up To 1/4 Acre
Sewer Public Sewer
Water Public Water
Structure Type Brick,Other
New Construction No
Schools
Elementary Schools Challenger Elementary School
Middle Schools Berry Miller Junior High School
High Schools Glenda Dawson High School
School District 42 - Pearland
Others
Senior Community No
Restrictions Deed Restrictions
Tax ID 7938-4002-020
Tax Rate 2.2214
Disclosures Sellers Disclosure
Special Listing Condition Sellers Disclosure
Read Less
Want to know what your home might be worth? Contact us for a FREE valuation!

Our team is ready to help you sell your home for the highest possible price ASAP

Bought with Saga International Realty
GET MORE INFORMATION
Real Estate Advisor / REALTOR® | License ID: 831715
+1(832) 392-5692 | info@eriksoldit.com





