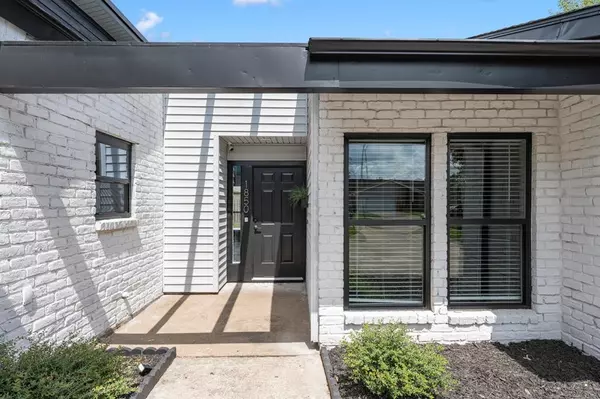$295,000
For more information regarding the value of a property, please contact us for a free consultation.
1850 Fall Meadow DR Missouri City, TX 77459
3 Beds
2 Baths
1,799 SqFt
Key Details
Property Type Single Family Home
Listing Status Sold
Purchase Type For Sale
Square Footage 1,799 sqft
Price per Sqft $166
Subdivision Quail Valley Thunderbird North
MLS Listing ID 42944826
Sold Date 11/01/24
Style Ranch,Traditional
Bedrooms 3
Full Baths 2
HOA Fees $14/ann
HOA Y/N 1
Year Built 1977
Annual Tax Amount $5,656
Tax Year 2023
Lot Size 7,772 Sqft
Acres 0.1784
Property Description
Stunning One Story with Private Heated Swimming Pool and set on Quiet Street in Desirable Quail Valley. Thoughtfully Updated and Ready for Move In. Spacious Family Room w/ Wall of Windows Overlooking Pool and offers Gas Log Fireplace, Vaulted Ceiling, Built-In Bookshelves & Beautiful Concrete Stamped Flooring that continue thru all main areas. Chef's Kitchen complete w/ Solid White Cabinets, Marble Countertops, Stainless Appliances, Island open to Breakfast Area & Coffee Bar w/ Wine Chiller. Formal Dining w/ Double Doors to Cov'd Patio. Primary Retreat has Lg Walk-In Closet, Dual Undermount Sinks, Quartzite Counters, Updated Mudset Shower w/floor to ceiling tile, Frameless Illuminated Mirror, Brushed Nickel Accents & Linen Closest. Spacious Secondry Bedrooms (one w/Walk-In Closet). Updated Guest Bath. Easy Walk to Elementary in Neighborhood. Fridge, Washer & Dryer Incl. Pool heater '22, Pool Retiled '23, Pool Cover, Dbl Pane Windows, 6 Panel Interior Doors, Water Heater '19, A/C '21.
Location
State TX
County Fort Bend
Community Quail Valley
Area Missouri City Area
Rooms
Bedroom Description All Bedrooms Down,En-Suite Bath,Primary Bed - 1st Floor,Walk-In Closet
Other Rooms Entry, Family Room, Formal Dining, Living Area - 1st Floor
Master Bathroom Full Secondary Bathroom Down, Primary Bath: Double Sinks, Primary Bath: Shower Only, Secondary Bath(s): Tub/Shower Combo
Den/Bedroom Plus 3
Kitchen Butler Pantry, Island w/o Cooktop, Pantry, Walk-in Pantry
Interior
Interior Features Alarm System - Owned, Dry Bar, Dryer Included, Fire/Smoke Alarm, Formal Entry/Foyer, High Ceiling, Refrigerator Included, Washer Included, Wine/Beverage Fridge
Heating Central Gas
Cooling Central Electric
Flooring Carpet, Concrete
Fireplaces Number 1
Fireplaces Type Gas Connections
Exterior
Exterior Feature Back Yard, Back Yard Fenced, Covered Patio/Deck, Fully Fenced, Patio/Deck, Subdivision Tennis Court
Parking Features Attached Garage, Oversized Garage
Garage Spaces 2.0
Garage Description Additional Parking, Auto Garage Door Opener
Pool Heated, In Ground
Roof Type Composition
Street Surface Concrete,Curbs
Private Pool Yes
Building
Lot Description Subdivision Lot
Faces South
Story 1
Foundation Slab
Lot Size Range 0 Up To 1/4 Acre
Sewer Public Sewer
Water Public Water, Water District
Structure Type Brick
New Construction No
Schools
Elementary Schools Lantern Lane Elementary School
Middle Schools Quail Valley Middle School
High Schools Elkins High School
School District 19 - Fort Bend
Others
HOA Fee Include Recreational Facilities
Senior Community No
Restrictions Deed Restrictions
Tax ID 5922-00-003-2300-907
Ownership Full Ownership
Energy Description Ceiling Fans,Digital Program Thermostat,Insulated/Low-E windows,North/South Exposure
Acceptable Financing Cash Sale, Conventional, FHA, VA
Tax Rate 2.2243
Disclosures Mud, Sellers Disclosure
Listing Terms Cash Sale, Conventional, FHA, VA
Financing Cash Sale,Conventional,FHA,VA
Special Listing Condition Mud, Sellers Disclosure
Read Less
Want to know what your home might be worth? Contact us for a FREE valuation!

Our team is ready to help you sell your home for the highest possible price ASAP

Bought with Bayou Vista Realty, LLC
GET MORE INFORMATION
Real Estate Advisor / REALTOR® | License ID: 831715
+1(832) 392-5692 | info@eriksoldit.com





