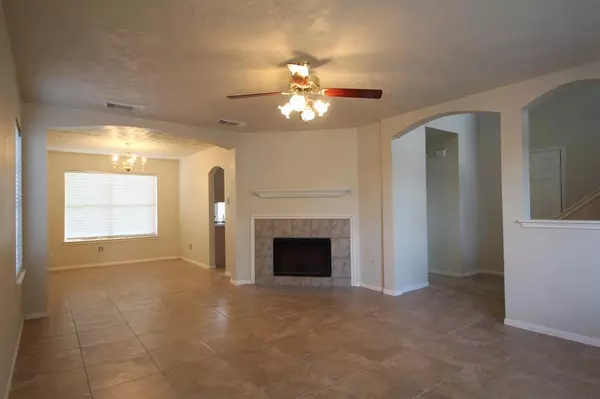$259,000
For more information regarding the value of a property, please contact us for a free consultation.
5026 Hickorygate DR Spring, TX 77373
3 Beds
2.1 Baths
1,926 SqFt
Key Details
Property Type Single Family Home
Listing Status Sold
Purchase Type For Sale
Square Footage 1,926 sqft
Price per Sqft $133
Subdivision Birnam Wood Sec 05
MLS Listing ID 92557843
Sold Date 10/25/24
Style Traditional
Bedrooms 3
Full Baths 2
Half Baths 1
HOA Fees $27/ann
HOA Y/N 1
Year Built 1996
Annual Tax Amount $6,041
Tax Year 2023
Lot Size 6,600 Sqft
Acres 0.1515
Property Description
Discover your dream home at 5026 Hickorygate Dr, a spacious two-story gem in Spring, TX. This 3-bedroom, 2.5-bath residence features a generous kitchen with gas range, breakfast room, and large pantry. The entryway leads to a welcoming living and dining area, perfect for entertaining. Upstairs, you'll find all bedrooms, including an inviting primary suite with soaker tub, shower, double sinks, a large walk-in closet, and a game room. Tile and laminate flooring throughout for easy maintenance. Convenient laundry room. Enjoy the large private backyard with mature trees, a storage shed, and no neighbors behind. Recent updates, including a new roof, AC unit, and fresh paint, ensure peace of mind for years to come. Exceptional amenities include 3 pools, walking trails, playground, and dog park. Located near I-45 North & Cypresswood, with easy access to Hardy Toll Rd and Beltway 8. Low MUD taxes. This home is move-in ready and perfect for those seeking comfort, convenience, and community.
Location
State TX
County Harris
Area Spring East
Rooms
Bedroom Description All Bedrooms Up,Primary Bed - 2nd Floor,Sitting Area,Walk-In Closet
Other Rooms 1 Living Area, Breakfast Room, Gameroom Up, Utility Room in House
Master Bathroom Half Bath, Primary Bath: Double Sinks, Primary Bath: Separate Shower, Primary Bath: Soaking Tub, Secondary Bath(s): Tub/Shower Combo
Kitchen Pantry
Interior
Interior Features Window Coverings
Heating Central Gas
Cooling Central Electric
Flooring Tile, Vinyl Plank
Fireplaces Number 1
Fireplaces Type Gas Connections
Exterior
Exterior Feature Back Green Space, Back Yard Fenced, Patio/Deck, Storage Shed
Parking Features Attached Garage
Garage Spaces 2.0
Garage Description Auto Garage Door Opener, Double-Wide Driveway
Roof Type Composition
Street Surface Concrete
Private Pool No
Building
Lot Description Greenbelt, Subdivision Lot
Faces North
Story 2
Foundation Slab
Lot Size Range 0 Up To 1/4 Acre
Sewer Public Sewer
Water Public Water
Structure Type Brick,Cement Board
New Construction No
Schools
Elementary Schools Chet Burchett Elementary School
Middle Schools Dueitt Middle School
High Schools Spring High School
School District 48 - Spring
Others
HOA Fee Include Recreational Facilities
Senior Community No
Restrictions Deed Restrictions
Tax ID 115-093-015-0021
Energy Description Ceiling Fans,Digital Program Thermostat,High-Efficiency HVAC,North/South Exposure
Acceptable Financing Cash Sale, Conventional, Owner Financing
Tax Rate 2.4298
Disclosures Sellers Disclosure
Listing Terms Cash Sale, Conventional, Owner Financing
Financing Cash Sale,Conventional,Owner Financing
Special Listing Condition Sellers Disclosure
Read Less
Want to know what your home might be worth? Contact us for a FREE valuation!

Our team is ready to help you sell your home for the highest possible price ASAP

Bought with Nextgen Real Estate Properties
GET MORE INFORMATION
Real Estate Advisor / REALTOR® | License ID: 831715
+1(832) 392-5692 | info@eriksoldit.com





