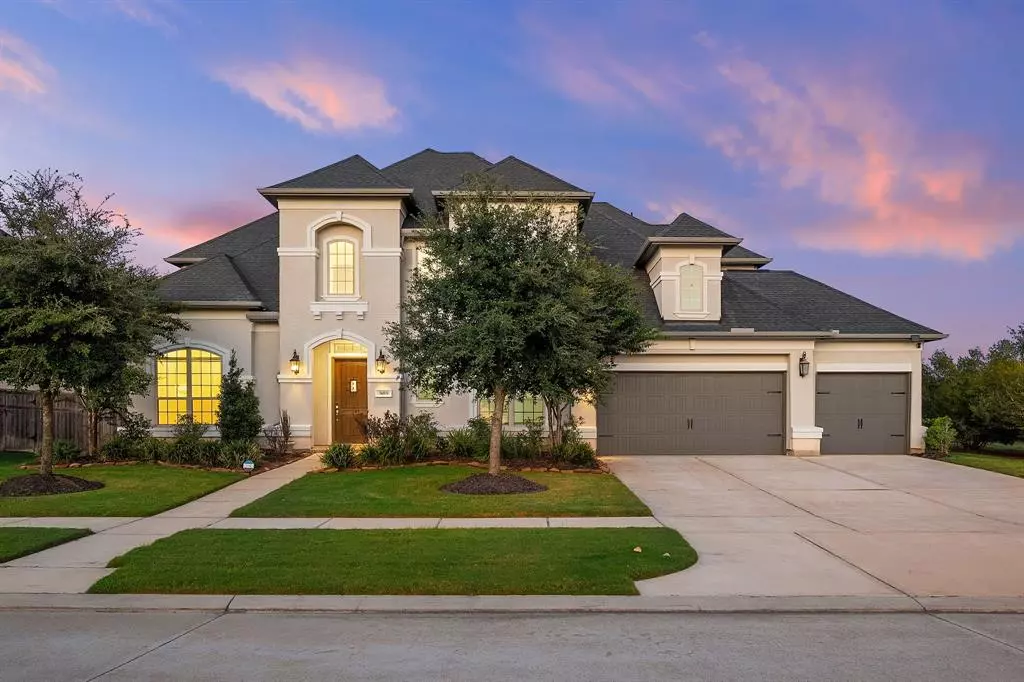$1,250,000
For more information regarding the value of a property, please contact us for a free consultation.
5015 Regatta Run LN Fulshear, TX 77441
5 Beds
4.1 Baths
4,646 SqFt
Key Details
Property Type Single Family Home
Listing Status Sold
Purchase Type For Sale
Square Footage 4,646 sqft
Price per Sqft $261
Subdivision Creek Cove At Cross Creek Ranch
MLS Listing ID 87542191
Sold Date 10/24/24
Style Other Style
Bedrooms 5
Full Baths 4
Half Baths 1
HOA Fees $116/ann
HOA Y/N 1
Year Built 2018
Annual Tax Amount $21,307
Tax Year 2023
Lot Size 0.285 Acres
Acres 0.2847
Property Description
Luxurious waterfront home with an outdoor oasis! Step into luxury living in Cross Creek Ranch with this breathtaking 5-bedroom, 4 1/2-bathroom home situated on a large lot with serene waterfront view and resort-style outdoor oasis, highlighted by a stunning pool and spa. The outdoor kitchen is perfect for entertaining or unwinding by the water, covered cabana is perfect for relaxing. Inside, discover upgraded kitchen and bathroom cabinets that elevate the elegance and functionality of the open living spaces with high ceilings and an abundance of windows. The home also boasts 5 large bedrooms including primary bedroom suite, dedicated office, media room and game room. The open floor plan seamlessly integrates indoor and outdoor living, providing panoramic waterfront views and an inviting atmosphere for relaxation and gatherings. Recently installed 220 outlet in the garage for electric car charging, house surge protector and two new coils in condensers for A/C. This home is a true gem!
Location
State TX
County Fort Bend
Area Katy - Southwest
Rooms
Bedroom Description 2 Bedrooms Down,En-Suite Bath,Primary Bed - 1st Floor,Sitting Area,Walk-In Closet
Other Rooms Breakfast Room, Formal Dining, Gameroom Up, Home Office/Study, Kitchen/Dining Combo, Living Area - 1st Floor, Living Area - 2nd Floor, Media
Master Bathroom Half Bath, Primary Bath: Double Sinks, Primary Bath: Separate Shower, Primary Bath: Soaking Tub, Secondary Bath(s): Tub/Shower Combo, Vanity Area
Kitchen Breakfast Bar, Island w/o Cooktop, Pot Filler, Reverse Osmosis, Under Cabinet Lighting, Walk-in Pantry
Interior
Interior Features Alarm System - Owned, Balcony, Dry Bar, Fire/Smoke Alarm, Formal Entry/Foyer, High Ceiling, Prewired for Alarm System, Wired for Sound
Heating Central Gas
Cooling Central Electric
Flooring Carpet, Tile, Vinyl Plank
Fireplaces Number 1
Fireplaces Type Gaslog Fireplace
Exterior
Exterior Feature Back Yard Fenced, Covered Patio/Deck, Outdoor Kitchen, Patio/Deck, Porch, Sprinkler System, Workshop
Parking Features Attached Garage
Garage Spaces 3.0
Garage Description Auto Garage Door Opener, Workshop
Pool Gunite, Heated, In Ground, Salt Water
Waterfront Description Lake View,Lakefront
Roof Type Composition
Street Surface Concrete,Curbs,Gutters
Private Pool Yes
Building
Lot Description Water View, Waterfront
Faces West
Story 2
Foundation Slab
Lot Size Range 1/4 Up to 1/2 Acre
Builder Name Lennar Homes of Texas Land & Const DBA Village Bld
Sewer Public Sewer
Water Public Water
Structure Type Brick,Stucco
New Construction No
Schools
Elementary Schools James E Randolph Elementary School
Middle Schools Adams Junior High School
High Schools Jordan High School
School District 30 - Katy
Others
Senior Community No
Restrictions Deed Restrictions
Tax ID 2690-09-001-0080-914
Energy Description Ceiling Fans,Digital Program Thermostat,Energy Star Appliances,High-Efficiency HVAC,HVAC>13 SEER
Acceptable Financing Cash Sale, Conventional
Tax Rate 2.6727
Disclosures Sellers Disclosure
Listing Terms Cash Sale, Conventional
Financing Cash Sale,Conventional
Special Listing Condition Sellers Disclosure
Read Less
Want to know what your home might be worth? Contact us for a FREE valuation!

Our team is ready to help you sell your home for the highest possible price ASAP

Bought with KingFay Inc
GET MORE INFORMATION
Real Estate Advisor / REALTOR® | License ID: 831715
+1(832) 392-5692 | info@eriksoldit.com

