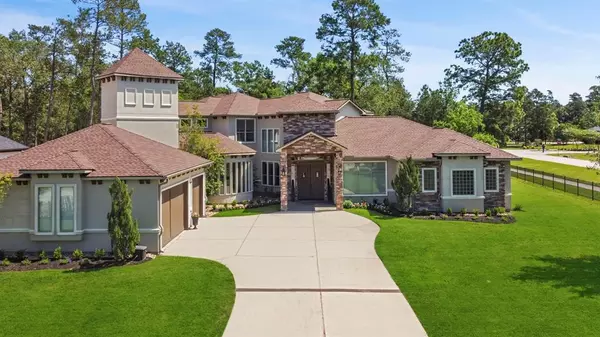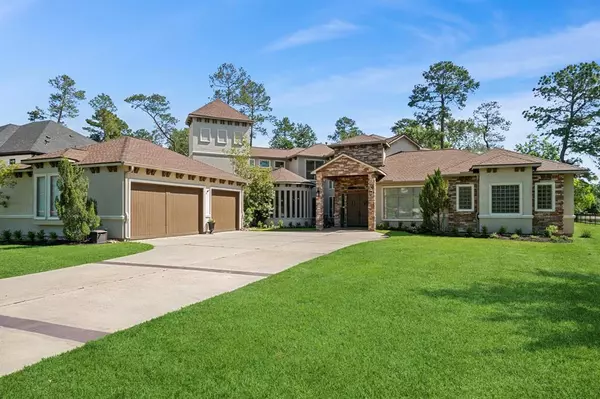$1,160,000
For more information regarding the value of a property, please contact us for a free consultation.
5615 White Birch RUN Spring, TX 77386
5 Beds
5.1 Baths
5,949 SqFt
Key Details
Property Type Single Family Home
Listing Status Sold
Purchase Type For Sale
Square Footage 5,949 sqft
Price per Sqft $194
Subdivision Benders Landing Estates
MLS Listing ID 4842115
Sold Date 10/22/24
Style Traditional
Bedrooms 5
Full Baths 5
Half Baths 1
HOA Fees $125/ann
HOA Y/N 1
Year Built 2007
Annual Tax Amount $15,226
Tax Year 2023
Lot Size 1.174 Acres
Acres 1.1744
Property Description
Big and beautiful! This 2 story home offers 5 bedrooms, 5.5 bathrooms, private study, game room and a three car garage! The dramatic foyer entry features soaring ceilings, curved floating staircase and a grand chandelier. The kitchen is bright and functional. Sleek granite counters, tons of cabinets , SS appliances, large kitchen island and a pot filler! Awesome open concept kitchen/breakfast/dining are perfect for entertaining. First floor master retreat is impressive with adjoined study and luxurious ensuite bathroom featuring two large walk in closets, vanity area, double sinks, large tub and a walk in shower complete with dual shower heads/bench. Upstairs you will find 3 bedrooms, game room, two full bathrooms and a flex room! Situated on a oversized corner lot in Benders Landing Estates & walking distance to the neighborhood clubhouse. New roof, fresh paint, new fence/gate! Zoned to highly acclaimed CISD with easy access to shopping/dining. LOW tax rate! Schedule your tour today!
Location
State TX
County Montgomery
Area Spring Northeast
Rooms
Bedroom Description 2 Bedrooms Down,Primary Bed - 1st Floor
Other Rooms 1 Living Area, Breakfast Room, Formal Dining, Gameroom Up, Home Office/Study, Utility Room in House
Master Bathroom Primary Bath: Double Sinks, Primary Bath: Separate Shower, Primary Bath: Soaking Tub, Vanity Area
Kitchen Island w/o Cooktop, Pot Filler
Interior
Interior Features Formal Entry/Foyer, High Ceiling
Heating Central Gas, Zoned
Cooling Central Electric, Zoned
Flooring Carpet, Tile, Travertine
Fireplaces Number 1
Fireplaces Type Gaslog Fireplace
Exterior
Exterior Feature Balcony, Covered Patio/Deck, Sprinkler System, Subdivision Tennis Court
Parking Features Attached Garage
Garage Spaces 3.0
Roof Type Composition
Accessibility Driveway Gate
Private Pool No
Building
Lot Description Subdivision Lot
Story 2
Foundation Slab
Lot Size Range 1 Up to 2 Acres
Sewer Septic Tank
Structure Type Stone,Stucco
New Construction No
Schools
Elementary Schools Hines Elementary
Middle Schools York Junior High School
High Schools Grand Oaks High School
School District 11 - Conroe
Others
HOA Fee Include Clubhouse,Courtesy Patrol,Grounds,Recreational Facilities
Senior Community No
Restrictions Deed Restrictions
Tax ID 2572-04-27300
Acceptable Financing Cash Sale, Conventional, VA
Tax Rate 1.5757
Disclosures Exclusions, Other Disclosures, Sellers Disclosure
Listing Terms Cash Sale, Conventional, VA
Financing Cash Sale,Conventional,VA
Special Listing Condition Exclusions, Other Disclosures, Sellers Disclosure
Read Less
Want to know what your home might be worth? Contact us for a FREE valuation!

Our team is ready to help you sell your home for the highest possible price ASAP

Bought with Roots Brokerage
GET MORE INFORMATION
Real Estate Advisor / REALTOR® | License ID: 831715
+1(832) 392-5692 | info@eriksoldit.com





