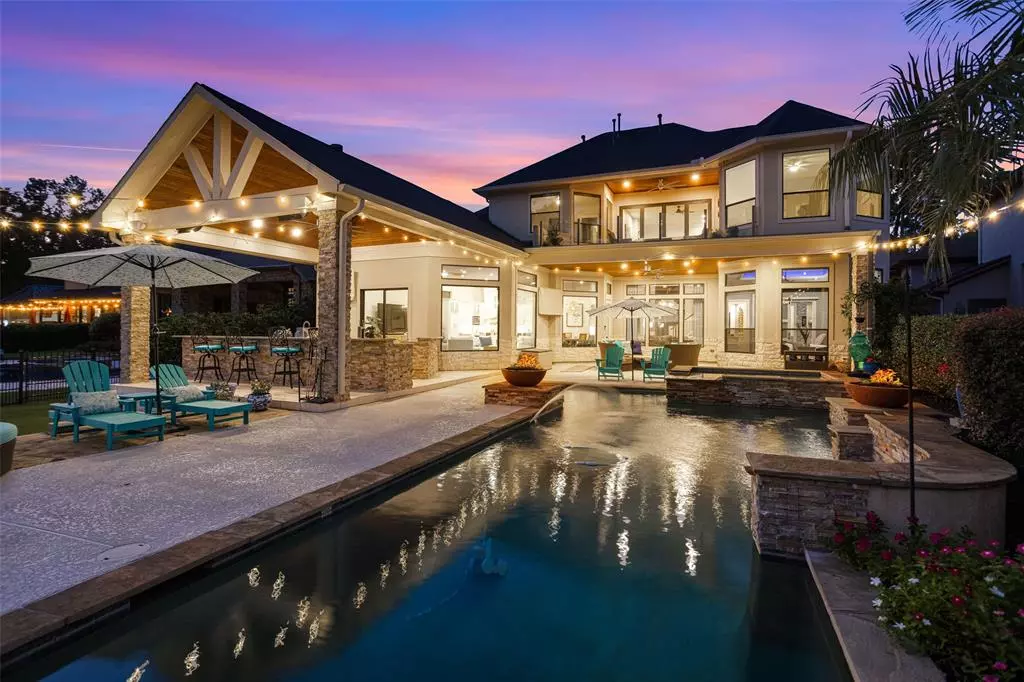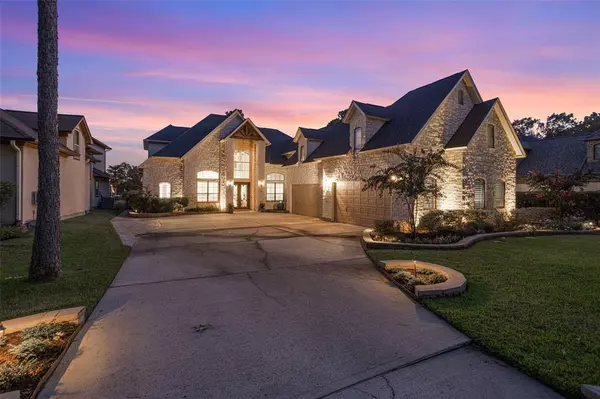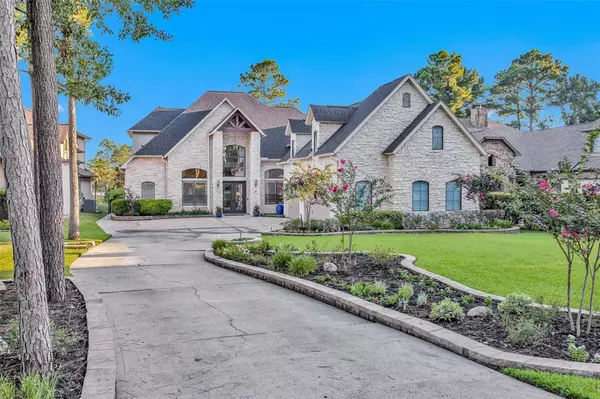$1,500,000
For more information regarding the value of a property, please contact us for a free consultation.
11384 Lake Oak DR Montgomery, TX 77356
5 Beds
5 Baths
5,135 SqFt
Key Details
Property Type Single Family Home
Listing Status Sold
Purchase Type For Sale
Square Footage 5,135 sqft
Price per Sqft $313
Subdivision Grand Harbor 05
MLS Listing ID 95381912
Sold Date 10/21/24
Style Traditional
Bedrooms 5
Full Baths 5
HOA Fees $116/ann
HOA Y/N 1
Year Built 2006
Annual Tax Amount $18,626
Tax Year 2023
Lot Size 0.501 Acres
Acres 0.501
Property Description
MULTIPLE OFFERS RECEIVED. DEADLINE FOR OFFER SUBMISSION IS MONDAY, SEPTEMBER 16.Stunning Lake Conroe Waterfront Estate. Estate-sized lot, entrance features custom ironwork doors & peaceful fountain.Elegant foyer w/custom lighting leads to office for 2. Charming wine cellar with custom door and & lighting, dining room w/beautiful views of pool & lake. Expansive island kitchen features custom cabinetry, fixtures, separate bar area, all open to a living room w/custom fireplace and views of the outdoor kitchen & lake. The owner's retreat boasts an ensuite bath & Hollywood-inspired custom closet. Otherl downstairs highlights include a bedroom, full bath, & laundry room with sorting station. Upstairs, find 3 well-appointed bedrooms with ensuite baths, game room with custom cabinetry, and a media room. The balcony, with accordion doors, overlooks the backyard and lake. Outside, enjoy a pool, spa, outdoor kitchen, putting green, multiple seating areas, and boat and jet ski slips with a dock.
Location
State TX
County Montgomery
Area Lake Conroe Area
Rooms
Bedroom Description 2 Bedrooms Down,En-Suite Bath,Primary Bed - 1st Floor,Sitting Area,Walk-In Closet
Other Rooms Family Room, Formal Dining, Gameroom Up, Home Office/Study, Living Area - 1st Floor, Media, Utility Room in House, Wine Room
Master Bathroom Bidet, Hollywood Bath, Primary Bath: Double Sinks, Primary Bath: Separate Shower, Primary Bath: Soaking Tub, Secondary Bath(s): Tub/Shower Combo
Kitchen Breakfast Bar, Island w/o Cooktop, Kitchen open to Family Room, Pantry, Pot Filler, Pots/Pans Drawers, Soft Closing Cabinets, Soft Closing Drawers, Under Cabinet Lighting, Walk-in Pantry
Interior
Interior Features 2 Staircases, Alarm System - Owned, Crown Molding, Dry Bar, Formal Entry/Foyer, High Ceiling, Refrigerator Included, Spa/Hot Tub, Window Coverings, Wine/Beverage Fridge, Wired for Sound
Heating Central Electric
Cooling Central Electric
Flooring Carpet, Tile, Vinyl Plank, Wood
Fireplaces Number 2
Fireplaces Type Gaslog Fireplace
Exterior
Exterior Feature Artificial Turf, Back Yard, Back Yard Fenced, Balcony, Controlled Subdivision Access, Covered Patio/Deck, Exterior Gas Connection, Patio/Deck, Porch, Private Driveway, Spa/Hot Tub, Sprinkler System
Parking Features Attached Garage, Oversized Garage
Garage Spaces 4.0
Garage Description Additional Parking, EV Charging Station
Pool Gunite, Heated, In Ground, Pool With Hot Tub Detached
Waterfront Description Boat Lift,Boat Slip,Lakefront
Roof Type Composition
Street Surface Asphalt
Private Pool Yes
Building
Lot Description Subdivision Lot, Waterfront
Faces North
Story 2
Foundation Slab
Lot Size Range 1/4 Up to 1/2 Acre
Water Aerobic, Water District
Structure Type Stone,Stucco,Wood
New Construction No
Schools
Elementary Schools Madeley Ranch Elementary School
Middle Schools Montgomery Junior High School
High Schools Montgomery High School
School District 37 - Montgomery
Others
HOA Fee Include On Site Guard,Recreational Facilities
Senior Community No
Restrictions Deed Restrictions
Tax ID 5380-05-03400
Ownership Full Ownership
Energy Description Attic Vents,Ceiling Fans,Insulated/Low-E windows
Acceptable Financing Cash Sale, Conventional
Tax Rate 1.5681
Disclosures Sellers Disclosure
Listing Terms Cash Sale, Conventional
Financing Cash Sale,Conventional
Special Listing Condition Sellers Disclosure
Read Less
Want to know what your home might be worth? Contact us for a FREE valuation!

Our team is ready to help you sell your home for the highest possible price ASAP

Bought with RE/MAX Integrity
GET MORE INFORMATION
Real Estate Advisor / REALTOR® | License ID: 831715
+1(832) 392-5692 | info@eriksoldit.com





