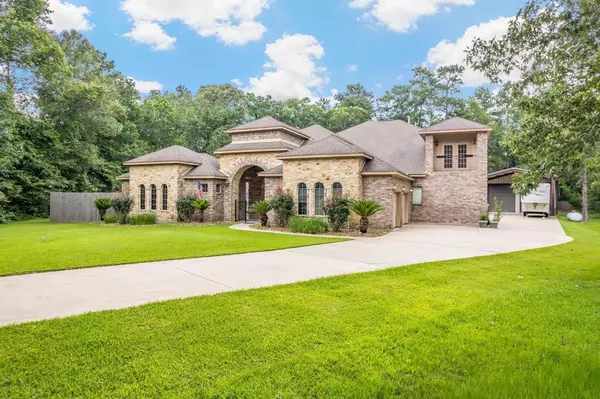$749,500
For more information regarding the value of a property, please contact us for a free consultation.
707 Commons Lake Edge DR Huffman, TX 77336
5 Beds
4.1 Baths
4,400 SqFt
Key Details
Property Type Single Family Home
Listing Status Sold
Purchase Type For Sale
Square Footage 4,400 sqft
Price per Sqft $172
Subdivision Commons Lake Houston
MLS Listing ID 86002614
Sold Date 10/16/24
Style Mediterranean
Bedrooms 5
Full Baths 4
Half Baths 1
HOA Fees $85/ann
HOA Y/N 1
Year Built 2007
Annual Tax Amount $13,245
Tax Year 2023
Lot Size 1.200 Acres
Acres 1.2001
Property Description
Stunning grand home, entertainers dream! 5 bedrooms+study, 4.5 baths. 1 bedroom and bath are in separate pool/in-law suite. 4400sf+ on 1.2 acres with a 30x50 shop and a heated pool! Very unique home, private courtyard entry with stunning beach entry pool with a hot tub. Backyard and pool area are fully fenced. Step into the inside with beautiful hard wood floors throughout the downstairs. The house exudes elegance with trey ceilings, double crown molding, vaulted ceilings, and lots of extra architectural touches throughout the home. Upstairs bedrooms all have French doors leading out to balconies. The shop is made from red iron and fully insulated. 30x50 enclosed, and extra 20 ft overhang for parking. Home has never flooded. Very private cul-de-sac lot, surrounded by trees. Neighborhood boat ramp and park on the lake, community pool and clubhouse. After 13 years of loving this home the sellers are moving to be closer to family. Don't miss a chance at a one of a kind show place!
Location
State TX
County Harris
Area Huffman Area
Rooms
Bedroom Description Primary Bed - 1st Floor
Other Rooms Guest Suite, Home Office/Study, Living Area - 1st Floor, Utility Room in House
Master Bathroom Primary Bath: Double Sinks, Primary Bath: Jetted Tub, Primary Bath: Separate Shower, Secondary Bath(s): Separate Shower
Kitchen Breakfast Bar, Island w/o Cooktop, Kitchen open to Family Room, Pantry, Pot Filler, Second Sink, Walk-in Pantry
Interior
Interior Features Balcony, High Ceiling
Heating Central Gas
Cooling Central Electric
Flooring Carpet, Tile, Wood
Exterior
Exterior Feature Back Yard Fenced, Balcony, Covered Patio/Deck, Detached Gar Apt /Quarters, Fully Fenced, Patio/Deck, Porch, Spa/Hot Tub, Sprinkler System, Workshop
Parking Features Attached Garage, Detached Garage
Garage Spaces 2.0
Carport Spaces 4
Pool In Ground
Roof Type Composition
Private Pool Yes
Building
Lot Description Cleared, Cul-De-Sac
Story 2
Foundation Slab
Lot Size Range 1 Up to 2 Acres
Sewer Septic Tank
Water Public Water
Structure Type Brick,Cement Board,Stone
New Construction No
Schools
Elementary Schools Falcon Ridge Elementary School
Middle Schools Huffman Middle School
High Schools Hargrave High School
School District 28 - Huffman
Others
HOA Fee Include Clubhouse,Grounds,Recreational Facilities
Senior Community No
Restrictions Deed Restrictions
Tax ID 120-993-002-0026
Ownership Full Ownership
Acceptable Financing Cash Sale, Conventional, FHA, Texas Veterans Land Board, USDA Loan, VA
Tax Rate 1.5813
Disclosures Sellers Disclosure
Listing Terms Cash Sale, Conventional, FHA, Texas Veterans Land Board, USDA Loan, VA
Financing Cash Sale,Conventional,FHA,Texas Veterans Land Board,USDA Loan,VA
Special Listing Condition Sellers Disclosure
Read Less
Want to know what your home might be worth? Contact us for a FREE valuation!

Our team is ready to help you sell your home for the highest possible price ASAP

Bought with RE/MAX Associates Northeast
GET MORE INFORMATION
Real Estate Advisor / REALTOR® | License ID: 831715
+1(832) 392-5692 | info@eriksoldit.com





