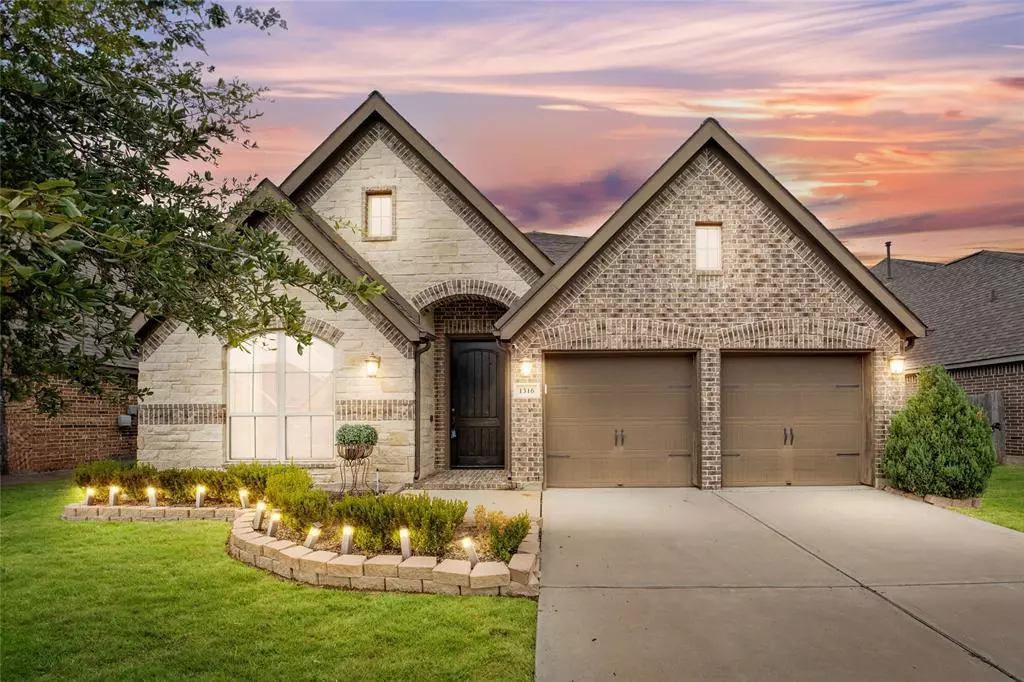$435,000
For more information regarding the value of a property, please contact us for a free consultation.
1316 Paradise Creek LN Rosenberg, TX 77471
4 Beds
3.1 Baths
2,636 SqFt
Key Details
Property Type Single Family Home
Listing Status Sold
Purchase Type For Sale
Square Footage 2,636 sqft
Price per Sqft $163
Subdivision The Reserve At Brazos Town Center Sec 4
MLS Listing ID 17166256
Sold Date 10/15/24
Style Traditional
Bedrooms 4
Full Baths 3
Half Baths 1
HOA Fees $66/ann
HOA Y/N 1
Year Built 2017
Annual Tax Amount $8,416
Tax Year 2023
Lot Size 7,596 Sqft
Acres 0.1744
Property Description
Perry Home's famous floor plan! This stunning residence boasts an elegant extended entry and dining room, both graced with soaring 12-foot ceilings that create a grand sense of space. The library, with its chic French doors, offers a perfect retreat for work or relaxation. The heart of the home is the expansive family room, where a wall of windows invites natural light to fill the space, seamlessly flowing into the island kitchen, ideal for entertaining. The luxurious master suite is a sanctuary of comfort, featuring dual sinks, a relaxing garden tub, a separate glass-enclosed shower, and a generously sized walk-in closet. A secluded guest suite ensures privacy for your visitors, while large closets throughout the home provide ample storage. Water Softener, Water filter, upgraded curtain Artificial turf in the backyard and more. Great Location. Close to the town center and HWY 59.
Location
State TX
County Fort Bend
Community Brazos Town Center
Area Fort Bend South/Richmond
Rooms
Bedroom Description All Bedrooms Down
Other Rooms 1 Living Area, Breakfast Room, Formal Dining, Formal Living, Guest Suite, Home Office/Study, Library, Living Area - 1st Floor, Utility Room in House
Master Bathroom Full Secondary Bathroom Down, Half Bath, Primary Bath: Double Sinks, Primary Bath: Separate Shower
Kitchen Island w/o Cooktop, Pantry
Interior
Interior Features Fire/Smoke Alarm, High Ceiling, Water Softener - Owned
Heating Central Gas
Cooling Central Electric
Flooring Carpet, Tile
Exterior
Exterior Feature Back Yard, Back Yard Fenced, Covered Patio/Deck
Parking Features Attached Garage
Garage Spaces 2.0
Garage Description Auto Garage Door Opener
Roof Type Composition
Private Pool No
Building
Lot Description Subdivision Lot
Story 1
Foundation Slab
Lot Size Range 0 Up To 1/4 Acre
Builder Name Perry Homes
Sewer Public Sewer
Water Public Water, Water District
Structure Type Brick,Stone
New Construction No
Schools
Elementary Schools Phelan Elementary
Middle Schools Lamar Junior High School
High Schools Lamar Consolidated High School
School District 33 - Lamar Consolidated
Others
Senior Community No
Restrictions Deed Restrictions
Tax ID 7212-04-002-0140-901
Ownership Full Ownership
Energy Description Attic Fan,Ceiling Fans,Digital Program Thermostat,Insulated/Low-E windows,Radiant Attic Barrier
Acceptable Financing Cash Sale, Conventional, FHA, VA
Tax Rate 2.4805
Disclosures Sellers Disclosure
Green/Energy Cert Home Energy Rating/HERS
Listing Terms Cash Sale, Conventional, FHA, VA
Financing Cash Sale,Conventional,FHA,VA
Special Listing Condition Sellers Disclosure
Read Less
Want to know what your home might be worth? Contact us for a FREE valuation!

Our team is ready to help you sell your home for the highest possible price ASAP

Bought with Houston Elite Properties LLC
GET MORE INFORMATION
Real Estate Advisor / REALTOR® | License ID: 831715
+1(832) 392-5692 | info@eriksoldit.com





