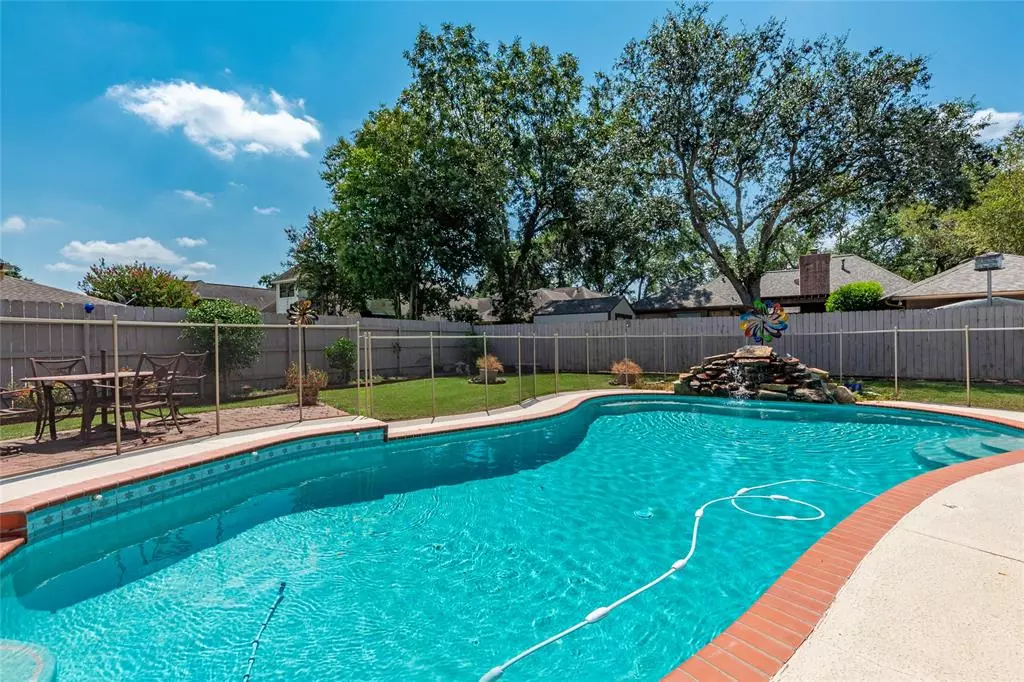$399,990
For more information regarding the value of a property, please contact us for a free consultation.
6702 Mistra DR Pasadena, TX 77505
3 Beds
2.1 Baths
2,426 SqFt
Key Details
Property Type Single Family Home
Listing Status Sold
Purchase Type For Sale
Square Footage 2,426 sqft
Price per Sqft $158
Subdivision Santorini Estates
MLS Listing ID 67659614
Sold Date 09/30/24
Style Traditional
Bedrooms 3
Full Baths 2
Half Baths 1
Year Built 1984
Annual Tax Amount $7,896
Tax Year 2023
Lot Size 10,625 Sqft
Acres 0.2439
Property Description
3 Bedrooms with a Study, 2 1/2 Baths, 2 Car Detached Garage with covered Breezeway, Formal Dining room, Kitchen has all wood custom cabinets, Big Pantry, Breakfast Area, Family room with Fireplace bricked to ceiling and built in bookcase, patio door from family area to tiled back covered Patio at Pool with Waterfall, Large Primary room with sitting area and walk in closet, Primary bedroom downstairs, primary bathroom with double sinks, Large utility room downstairs. Kitchen and Breakfast area open to Family Room. Storage space under stairs. 2 Bedrooms upstairs with walk in closets, Full bath, game room area and laundry chute to utility room downstairs. Bonus room over garage.
Location
State TX
County Harris
Area Pasadena
Rooms
Bedroom Description Primary Bed - 1st Floor,Walk-In Closet
Other Rooms Breakfast Room, Family Room, Formal Dining, Gameroom Up, Garage Apartment, Home Office/Study, Utility Room in House
Kitchen Island w/o Cooktop, Kitchen open to Family Room
Interior
Interior Features Balcony, Fire/Smoke Alarm, Formal Entry/Foyer, High Ceiling, Wired for Sound
Heating Central Gas
Cooling Central Electric
Fireplaces Number 1
Fireplaces Type Gaslog Fireplace
Exterior
Exterior Feature Covered Patio/Deck, Detached Gar Apt /Quarters, Fully Fenced, Storage Shed
Parking Features Detached Garage
Garage Spaces 2.0
Garage Description Additional Parking, Auto Garage Door Opener, Double-Wide Driveway, Extra Driveway
Pool In Ground
Roof Type Wood Shingle
Private Pool Yes
Building
Lot Description Corner
Story 2
Foundation Slab
Lot Size Range 0 Up To 1/4 Acre
Sewer Public Sewer
Water Public Water
Structure Type Brick,Cement Board
New Construction No
Schools
Elementary Schools Fairmont Elementary School
Middle Schools Fairmont Junior High School
High Schools Deer Park High School
School District 16 - Deer Park
Others
Senior Community No
Restrictions No Restrictions
Tax ID 115-750-002-0001
Acceptable Financing Conventional, FHA, VA
Tax Rate 2.5081
Disclosures Sellers Disclosure
Listing Terms Conventional, FHA, VA
Financing Conventional,FHA,VA
Special Listing Condition Sellers Disclosure
Read Less
Want to know what your home might be worth? Contact us for a FREE valuation!

Our team is ready to help you sell your home for the highest possible price ASAP

Bought with Elevate Living Group
GET MORE INFORMATION
Real Estate Advisor / REALTOR® | License ID: 831715
+1(832) 392-5692 | info@eriksoldit.com





