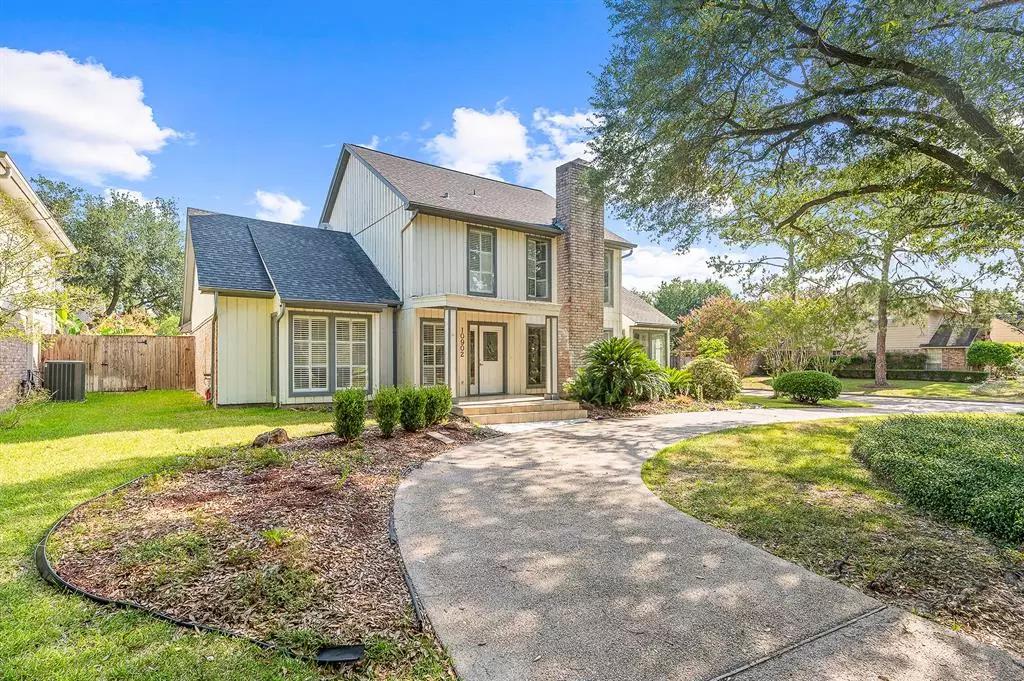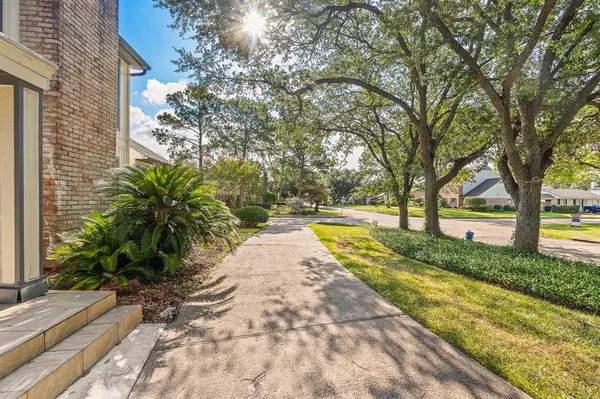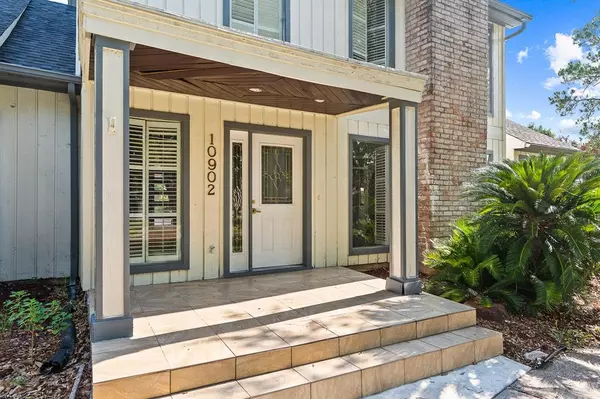$498,500
For more information regarding the value of a property, please contact us for a free consultation.
10902 Burgoyne RD Houston, TX 77042
4 Beds
2.1 Baths
2,672 SqFt
Key Details
Property Type Single Family Home
Listing Status Sold
Purchase Type For Sale
Square Footage 2,672 sqft
Price per Sqft $160
Subdivision Lake Side Estates Sec 02
MLS Listing ID 80888066
Sold Date 09/30/24
Style Traditional
Bedrooms 4
Full Baths 2
Half Baths 1
HOA Fees $65/ann
HOA Y/N 1
Year Built 1971
Annual Tax Amount $8,885
Tax Year 2023
Lot Size 9,438 Sqft
Acres 0.2167
Property Description
An exquisite dream home featuring 4b/2.5b with stunning upgrades and a prime location that defines luxury living. Nestled in the desirable Lakeside Estates within the Energy Corridor, residence offers unparalleled convenience to the city's finest amenities. The home boasts a 3y/o roof and a new HVAC system installed in 2023. Experience a seamless blend of elegance and modern comfort, including a spacious living room with picturesque views of an oasis backyard and a private swimming pool. The primary bedroom on the first floor includes an accent wall and a reading nook. Enjoy the family room with its cozy fireplace, abundant natural light from numerous windows, and a chef's kitchen equipped with a new gas range, countertops, and ample storage. The formal dining area is ideal for hosting gatherings, and the home features upgraded flooring and fresh paint throughout. Conveniently located just minutes from Beltway 8, City Center, restaurants, grocery stores, and the Westside Tennis Club.
Location
State TX
County Harris
Area Briargrove Park/Walnutbend
Interior
Interior Features Dry Bar, High Ceiling
Heating Central Gas
Cooling Central Electric
Flooring Tile, Vinyl
Fireplaces Number 1
Exterior
Exterior Feature Covered Patio/Deck, Fully Fenced, Private Driveway
Parking Features Detached Garage
Garage Spaces 2.0
Pool In Ground
Roof Type Composition
Private Pool Yes
Building
Lot Description Corner, Subdivision Lot
Story 2
Foundation Slab
Lot Size Range 0 Up To 1/4 Acre
Sewer Public Sewer
Water Public Water
Structure Type Brick
New Construction No
Schools
Elementary Schools Walnut Bend Elementary School (Houston)
Middle Schools Revere Middle School
High Schools Westside High School
School District 27 - Houston
Others
Senior Community No
Restrictions Deed Restrictions
Tax ID 102-285-000-0045
Tax Rate 2.0148
Disclosures Sellers Disclosure
Special Listing Condition Sellers Disclosure
Read Less
Want to know what your home might be worth? Contact us for a FREE valuation!

Our team is ready to help you sell your home for the highest possible price ASAP

Bought with JPAR - The Sears Group
GET MORE INFORMATION
Real Estate Advisor / REALTOR® | License ID: 831715
+1(832) 392-5692 | info@eriksoldit.com





