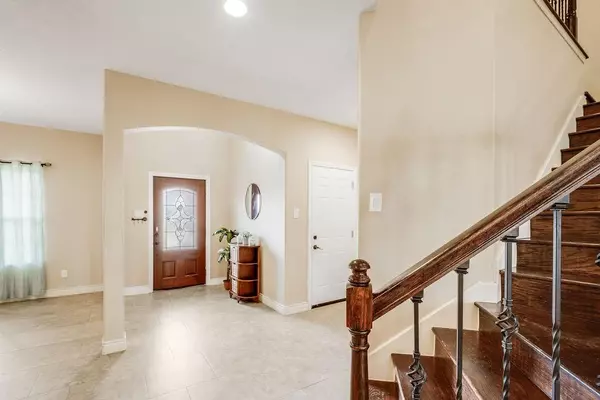$339,900
For more information regarding the value of a property, please contact us for a free consultation.
2605 Hearne DR Pasadena, TX 77502
4 Beds
2.1 Baths
2,577 SqFt
Key Details
Property Type Single Family Home
Listing Status Sold
Purchase Type For Sale
Square Footage 2,577 sqft
Price per Sqft $131
Subdivision Preston Manor
MLS Listing ID 80396596
Sold Date 09/27/24
Style Traditional
Bedrooms 4
Full Baths 2
Half Baths 1
Year Built 2015
Annual Tax Amount $8,867
Tax Year 2023
Lot Size 5,125 Sqft
Acres 0.1177
Property Description
Stunning 4/5-bedroom custom home, complete with a modern studio apartment. Inviting entryway opens to a seamless flow between the formal dining area, kitchen breakfast nook, & the cozy living room, with a charming gas log fireplace. Sq. feet does not include bonus room or studio apartment. The kitchen has wood cabinets, granite countertops, stainless steel appliances, & a convenient breakfast bar. Primary bedroom is a peaceful retreat with en-suite bath, which includes a soaking tub, a separate large mud-set tiled shower & double vanities. The wood staircase guides you to the upper level to the game room & four generously sized secondary bedrooms. A sleek studio apartment w/ a private entrance. Studio includes a kitchen, bath & laundry connections, making it an excellent option for guests, short-term rentals, or long-term leases. Backyard includes large covered patio & storage shed offering additional storage solutions. This home is a rare find—don't miss your chance to see it!
Location
State TX
County Harris
Area Pasadena
Rooms
Bedroom Description Primary Bed - 1st Floor
Other Rooms 1 Living Area, Breakfast Room, Formal Dining, Gameroom Up, Garage Apartment, Utility Room in House
Master Bathroom Half Bath, Primary Bath: Double Sinks, Primary Bath: Separate Shower, Primary Bath: Soaking Tub, Secondary Bath(s): Tub/Shower Combo
Den/Bedroom Plus 5
Kitchen Kitchen open to Family Room, Pantry
Interior
Heating Central Gas
Cooling Central Electric
Fireplaces Number 1
Exterior
Roof Type Composition
Private Pool No
Building
Lot Description Subdivision Lot
Story 2
Foundation Slab
Lot Size Range 0 Up To 1/4 Acre
Sewer Public Sewer
Water Public Water
Structure Type Brick,Cement Board,Stone,Wood
New Construction No
Schools
Elementary Schools Golden Acres Elementary School
Middle Schools Lomax Middle School
High Schools Sam Rayburn High School
School District 41 - Pasadena
Others
Senior Community No
Restrictions No Restrictions
Tax ID 093-268-000-0011
Tax Rate 2.275
Disclosures Sellers Disclosure
Special Listing Condition Sellers Disclosure
Read Less
Want to know what your home might be worth? Contact us for a FREE valuation!

Our team is ready to help you sell your home for the highest possible price ASAP

Bought with 5th Stream Realty
GET MORE INFORMATION
Real Estate Advisor / REALTOR® | License ID: 831715
+1(832) 392-5692 | info@eriksoldit.com





