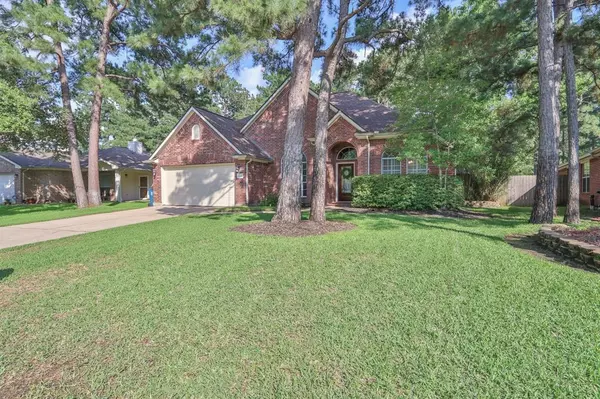$324,000
For more information regarding the value of a property, please contact us for a free consultation.
8526 Silver Lure DR Humble, TX 77346
3 Beds
2 Baths
2,201 SqFt
Key Details
Property Type Single Family Home
Listing Status Sold
Purchase Type For Sale
Square Footage 2,201 sqft
Price per Sqft $143
Subdivision Walden On Lake Houston Ph 05
MLS Listing ID 13135747
Sold Date 09/20/24
Style Traditional
Bedrooms 3
Full Baths 2
HOA Fees $106/mo
HOA Y/N 1
Year Built 2004
Annual Tax Amount $7,228
Tax Year 2023
Lot Size 7,493 Sqft
Acres 0.172
Property Description
Welcome home to Walden on Lake Houston, this 3 bedroom 2 bath is MOVE IN READY! NO FLOODING! Great open floor plan with hardwood entry leading into your oversized family room featuring a wall of windows allowing for natural lighting! Large & spacious primary retreat is split from very nicely sized secondary bedrooms! Enjoy beautiful sunsets while having dinner in your formal dining. Oversized study could double as a 4th bedroom! Enjoy your evenings in your covered patio with brand new fans! Enjoy all the fun in the sun this Summer in your fenced in spacious backyard! ROOF REPLACED IN 2020, HVAC REPLACED IN 2023 & THE LIST GOES ON! ALL IMPROVEMENTS ARE ATTACHED TO LISTING! ENJOY A FEW ROUNDS OF GOLF WITH YOUR FRIENDS ON THE BEAUTIFUL GOLF COURSE THAT THIS COMMUNITY HAS TO OFFER! DON'T MISS OUT AS THIS BEAUTY WILL NOT LAST LONG! COME SEE FOR YOURSELF & SCHEDULE YOUR PRIVATE SHOWING TODAY! Please verify all room dimensions as they are approximate estimates!
Location
State TX
County Harris
Area Atascocita South
Rooms
Bedroom Description 2 Bedrooms Down,All Bedrooms Down,Primary Bed - 1st Floor
Other Rooms Breakfast Room, Den, Formal Dining, Home Office/Study, Utility Room in House
Master Bathroom Primary Bath: Double Sinks, Primary Bath: Jetted Tub, Primary Bath: Separate Shower
Interior
Interior Features Dry Bar, Fire/Smoke Alarm, Window Coverings
Heating Central Gas
Cooling Central Electric
Flooring Carpet, Tile, Wood
Fireplaces Number 1
Fireplaces Type Gaslog Fireplace
Exterior
Exterior Feature Covered Patio/Deck, Fully Fenced, Patio/Deck
Parking Features Attached Garage
Garage Spaces 2.0
Roof Type Composition
Street Surface Concrete,Curbs
Private Pool No
Building
Lot Description In Golf Course Community
Story 1
Foundation Slab
Lot Size Range 0 Up To 1/4 Acre
Water Water District
Structure Type Brick,Wood
New Construction No
Schools
Elementary Schools Maplebrook Elementary School
Middle Schools Atascocita Middle School
High Schools Atascocita High School
School District 29 - Humble
Others
Senior Community No
Restrictions Deed Restrictions
Tax ID 115-985-048-0005
Energy Description Ceiling Fans,Digital Program Thermostat
Acceptable Financing Cash Sale, Conventional, FHA, VA
Tax Rate 2.2495
Disclosures Mud, Sellers Disclosure
Listing Terms Cash Sale, Conventional, FHA, VA
Financing Cash Sale,Conventional,FHA,VA
Special Listing Condition Mud, Sellers Disclosure
Read Less
Want to know what your home might be worth? Contact us for a FREE valuation!

Our team is ready to help you sell your home for the highest possible price ASAP

Bought with Legacy Homes & Properties, LLC
GET MORE INFORMATION
Real Estate Advisor / REALTOR® | License ID: 831715
+1(832) 392-5692 | info@eriksoldit.com





