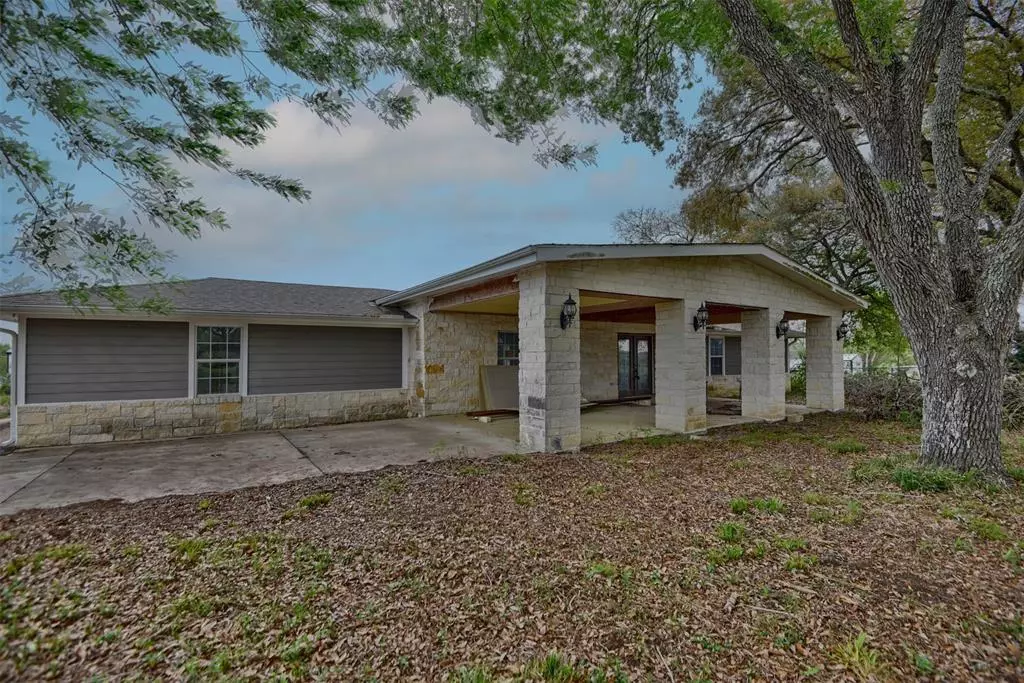$325,000
For more information regarding the value of a property, please contact us for a free consultation.
4401 Nicholson Lake RD Chappell Hill, TX 77426
4 Beds
3 Baths
2,626 SqFt
Key Details
Property Type Single Family Home
Listing Status Sold
Purchase Type For Sale
Square Footage 2,626 sqft
Price per Sqft $114
MLS Listing ID 85987419
Sold Date 09/20/24
Style Traditional
Bedrooms 4
Full Baths 3
Year Built 1960
Annual Tax Amount $5,212
Tax Year 2023
Lot Size 0.958 Acres
Acres 0.958
Property Description
This is your opportunity to finish out a home in your own design. The living room, kitchen and dining are open floor concept. The living room has a vaulted ceiling and an accent wall made of designed tiles. The kitchen has new cabinetry and granite counter-tops and is open to the dining area with built in shelving. There is tile throughout the main living area. The bedrooms have all been painted, they only need new carpeting/flooring. The bathrooms have new cabinets and granite counter-tops. There is a partially completed bath in the garage, this area could be turned into additional living space. Don't miss this incredible chance to make this partially completed home your own. With endless potential and a prime location, this property is just waiting for you to add your personal touch and transform it into the home of your dreams. Schedule your showing today and start envisioning the possibilities! Property is monitored.
Location
State TX
County Washington
Rooms
Bedroom Description All Bedrooms Down
Other Rooms 1 Living Area, Utility Room in House
Master Bathroom Primary Bath: Separate Shower, Primary Bath: Tub/Shower Combo, Secondary Bath(s): Tub/Shower Combo
Den/Bedroom Plus 4
Kitchen Kitchen open to Family Room
Interior
Heating Central Electric
Cooling Central Electric
Flooring Tile
Exterior
Exterior Feature Fully Fenced
Parking Features Attached Garage
Garage Spaces 2.0
Roof Type Composition
Street Surface Gravel
Private Pool No
Building
Lot Description Other
Faces West
Story 1
Foundation Pier & Beam
Lot Size Range 1/2 Up to 1 Acre
Sewer Septic Tank
Water Aerobic, Well
Structure Type Cement Board,Stone
New Construction No
Schools
Elementary Schools Bisd Draw
Middle Schools Brenham Junior High School
High Schools Brenham High School
School District 137 - Brenham
Others
Senior Community No
Restrictions Unknown
Tax ID R18876
Acceptable Financing Cash Sale, Conventional
Tax Rate 1.1896
Disclosures Estate, No Disclosures, Probate
Listing Terms Cash Sale, Conventional
Financing Cash Sale,Conventional
Special Listing Condition Estate, No Disclosures, Probate
Read Less
Want to know what your home might be worth? Contact us for a FREE valuation!

Our team is ready to help you sell your home for the highest possible price ASAP

Bought with NB Elite Realty
GET MORE INFORMATION
Real Estate Advisor / REALTOR® | License ID: 831715
+1(832) 392-5692 | info@eriksoldit.com





