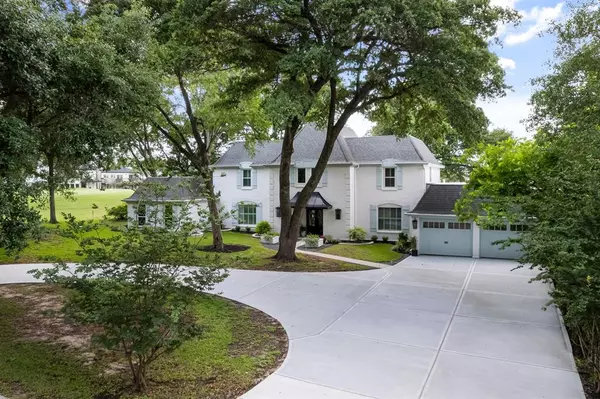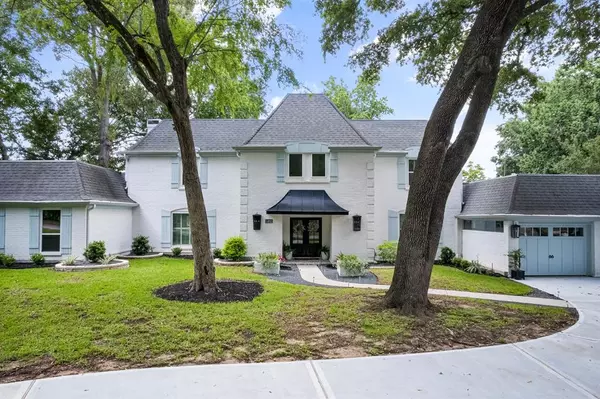$1,125,000
For more information regarding the value of a property, please contact us for a free consultation.
102 April Wind DR N Montgomery, TX 77356
4 Beds
4.2 Baths
5,715 SqFt
Key Details
Property Type Single Family Home
Listing Status Sold
Purchase Type For Sale
Square Footage 5,715 sqft
Price per Sqft $192
Subdivision April Sound
MLS Listing ID 86382868
Sold Date 09/16/24
Style Traditional
Bedrooms 4
Full Baths 4
Half Baths 2
HOA Fees $86/qua
HOA Y/N 1
Year Built 1976
Annual Tax Amount $10,577
Tax Year 2023
Lot Size 0.415 Acres
Acres 0.4146
Property Description
A stunning, fully remodeled estate perfectly situated on a double lot in the beautiful gated community of April Sound. Boasting with expansive water views and a prime location right on the golf course, you are offered a lifestyle of tranquility. Entering into the home you are captivated by its grand & timeless design. The kitchen with high end appliances & ample counter space provide the perfect spot for gatherings with family & friends. Complete with an elevator, wrap around staircase, stunning game room & 2 living rooms, it is sure to suit anyone's needs. Featuring 4 spacious bedrooms, each with its own en suite bath ensures the utmost comfort for guests. The oversized primary bedroom is a true retreat with a spa like bathroom & an attached office that provides the perfect space for productivity. Whether it be watching the golfers or gazing over the Lake Conroe sky, you are sure to be captivated by this home's beauty. Make this home your reality, come tour your dream home today!
Location
State TX
County Montgomery
Area Lake Conroe Area
Rooms
Bedroom Description En-Suite Bath,Primary Bed - 1st Floor,Walk-In Closet
Other Rooms Family Room, Formal Dining, Formal Living, Gameroom Down, Home Office/Study, Living Area - 1st Floor, Utility Room in House
Master Bathroom Primary Bath: Double Sinks, Primary Bath: Separate Shower, Primary Bath: Soaking Tub, Vanity Area
Kitchen Breakfast Bar, Butler Pantry, Kitchen open to Family Room, Pantry, Soft Closing Cabinets, Soft Closing Drawers
Interior
Interior Features Dry Bar, Elevator, Fire/Smoke Alarm, Formal Entry/Foyer, Wet Bar
Heating Central Gas
Cooling Central Electric
Flooring Tile, Wood
Fireplaces Number 2
Fireplaces Type Electric Fireplace, Gaslog Fireplace
Exterior
Exterior Feature Back Yard, Back Yard Fenced, Controlled Subdivision Access
Parking Features Attached Garage, Oversized Garage
Garage Spaces 2.0
Garage Description Additional Parking, Circle Driveway, Double-Wide Driveway
Waterfront Description Lake View
Roof Type Composition
Street Surface Concrete,Curbs,Gutters
Private Pool No
Building
Lot Description In Golf Course Community, On Golf Course, Water View
Story 2
Foundation Slab
Lot Size Range 1/4 Up to 1/2 Acre
Water Water District
Structure Type Brick
New Construction No
Schools
Elementary Schools Stewart Creek Elementary School
Middle Schools Oak Hill Junior High School
High Schools Lake Creek High School
School District 37 - Montgomery
Others
Senior Community No
Restrictions Deed Restrictions
Tax ID 2150-00-26900
Energy Description Ceiling Fans
Acceptable Financing Cash Sale, Conventional
Tax Rate 1.9773
Disclosures Mud, Sellers Disclosure
Listing Terms Cash Sale, Conventional
Financing Cash Sale,Conventional
Special Listing Condition Mud, Sellers Disclosure
Read Less
Want to know what your home might be worth? Contact us for a FREE valuation!

Our team is ready to help you sell your home for the highest possible price ASAP

Bought with RE/MAX Signature
GET MORE INFORMATION
Real Estate Advisor / REALTOR® | License ID: 831715
+1(832) 392-5692 | info@eriksoldit.com





