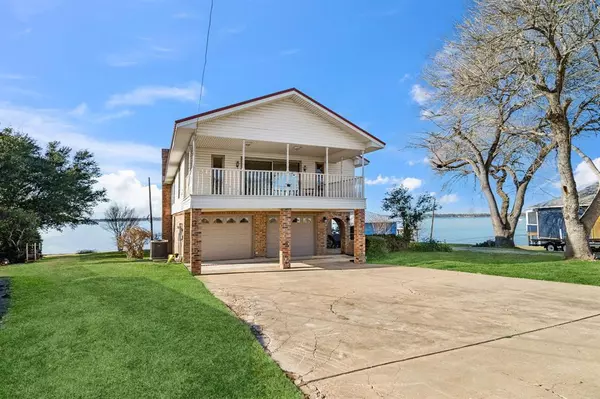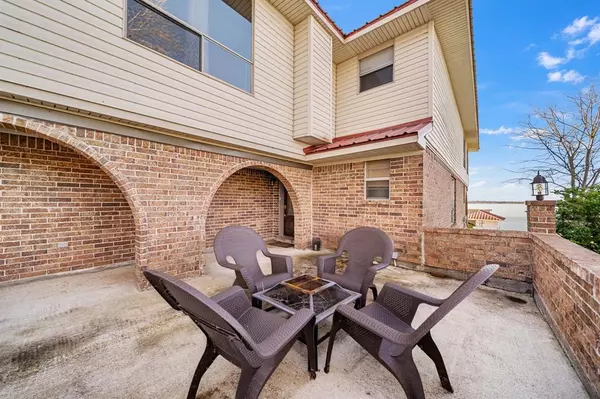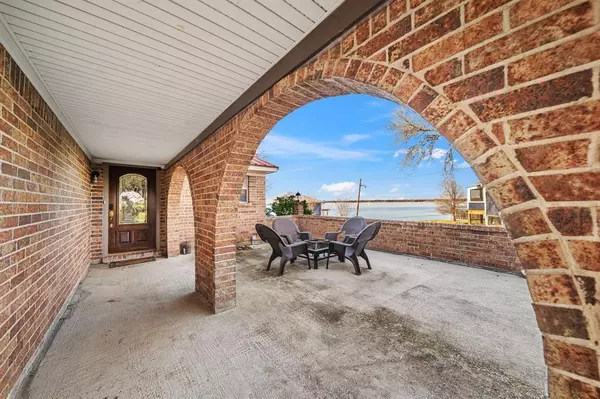$869,900
For more information regarding the value of a property, please contact us for a free consultation.
474 Weavers CV Livingston, TX 77351
4 Beds
3 Baths
3,506 SqFt
Key Details
Property Type Single Family Home
Listing Status Sold
Purchase Type For Sale
Square Footage 3,506 sqft
Price per Sqft $236
Subdivision Weaver Cove
MLS Listing ID 49735514
Sold Date 08/31/24
Style Traditional
Bedrooms 4
Full Baths 3
Year Built 1979
Annual Tax Amount $9,007
Tax Year 2023
Lot Size 0.270 Acres
Acres 0.0017
Property Description
WELCOME HOME!! Keep your boat in tip-top shape in the BRAND NEW boat house with a boat lift and 2 jet ski lifts (just added in 2024) and relax on the expansive deck space, complete with a screened-in gazebo and an unfinished guest house. The kitchen was updated in 2021 with granite countertops and a new double oven. You'll love the entertainment room upstairs, complete with a dance floor, jukebox, disco ball, and bar. The home features many updates: Paint throughout, master bathroom remodel (2021), lake wall redone with all steel (2021) New deck over lake wall (2022) NEW electrical panel (2023), foundation lift and stabilization in 2022, new insulation added in the attic (2023), A/C units replaced in 2023, tree removal over septic leach field (2023) garage walls were recently repaired and painted this month (2024) This home is perfect for a weekend getaway and/or AIRBNB-VRBO, or make it your full-time residence!
Location
State TX
County Polk
Area Lake Livingston Area
Rooms
Bedroom Description All Bedrooms Up
Other Rooms 1 Living Area, Den, Family Room, Gameroom Up, Home Office/Study
Master Bathroom Full Secondary Bathroom Down
Kitchen Island w/o Cooktop, Kitchen open to Family Room
Interior
Interior Features Refrigerator Included, Wet Bar, Window Coverings
Heating Central Electric
Cooling Central Electric
Flooring Carpet, Engineered Wood
Fireplaces Number 1
Fireplaces Type Wood Burning Fireplace
Exterior
Exterior Feature Balcony, Not Fenced, Porch
Parking Features Attached Garage
Garage Spaces 2.0
Waterfront Description Boat House,Boat Lift,Boat Slip,Bulkhead,Lake View,Lakefront
Roof Type Metal
Private Pool No
Building
Lot Description Cleared, Cul-De-Sac, Water View, Waterfront
Faces West
Story 2
Foundation Slab
Lot Size Range 1/4 Up to 1/2 Acre
Sewer Public Sewer, Septic Tank
Water Public Water
Structure Type Brick,Wood
New Construction No
Schools
Elementary Schools Lisd Open Enroll
Middle Schools Livingston Junior High School
High Schools Livingston High School
School District 103 - Livingston
Others
Senior Community No
Restrictions Deed Restrictions
Tax ID W0300-0018-00
Acceptable Financing Cash Sale, Conventional, Investor, VA
Tax Rate 1.5016
Disclosures Sellers Disclosure
Listing Terms Cash Sale, Conventional, Investor, VA
Financing Cash Sale,Conventional,Investor,VA
Special Listing Condition Sellers Disclosure
Read Less
Want to know what your home might be worth? Contact us for a FREE valuation!

Our team is ready to help you sell your home for the highest possible price ASAP

Bought with Jane Byrd Properties International LLC
GET MORE INFORMATION
Real Estate Advisor / REALTOR® | License ID: 831715
+1(832) 392-5692 | info@eriksoldit.com





