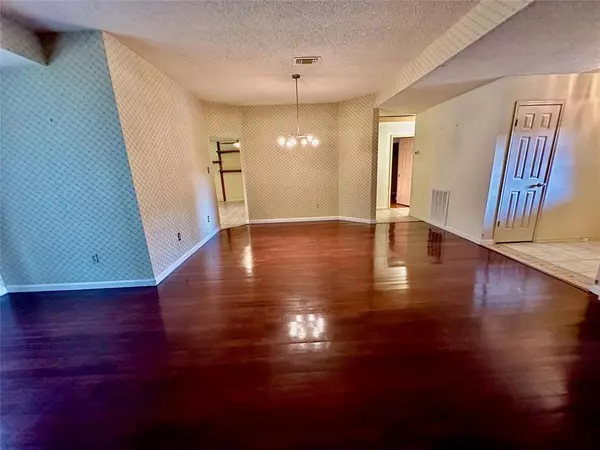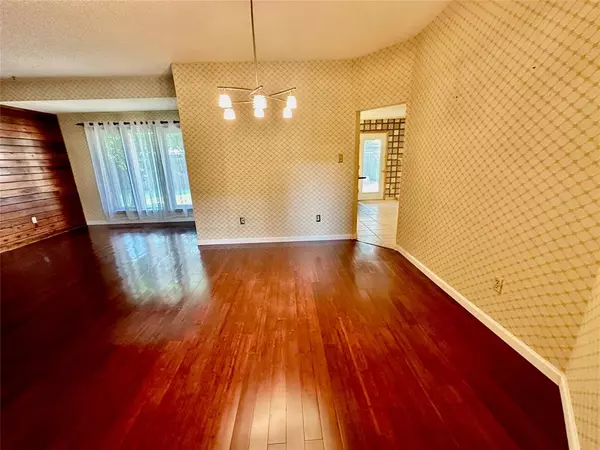$295,000
For more information regarding the value of a property, please contact us for a free consultation.
3010 FLINTWOOD DR Sugar Land, TX 77479
3 Beds
2 Baths
1,932 SqFt
Key Details
Property Type Single Family Home
Listing Status Sold
Purchase Type For Sale
Square Footage 1,932 sqft
Price per Sqft $147
Subdivision Settlers Park
MLS Listing ID 32991136
Sold Date 08/28/24
Style Traditional
Bedrooms 3
Full Baths 2
HOA Fees $43/ann
HOA Y/N 1
Year Built 1981
Annual Tax Amount $4,356
Tax Year 2023
Lot Size 6,785 Sqft
Acres 0.1558
Property Description
Pulte former model home located in a quiet cul-de-sac, new roof 2024, one story home with 4 sides of brick and fully bricked gables. Double Paned Windows!! No carpet in this home, engineered wood floors, wood laminate and tile floors. 3 full bedrooms plus a home office/study (could be a 4th bedroom). Live in the Heart of First Colony, in this very well located home, walk to restaurants and shopping. Also children can walk to 2 Fort Bend ISD schools, Settlers Way Elem K-5 and First Colony Middle school, grades 6-8. There is a very nice subdivision pool and tennis courts included in the HOA included in the low HOA fee, only $510/year. Also enjoy a very low tax rate of only 1.90 % !! The older galvanized pipe in the attic has been changed to the newer Pex (plastic) piping.
Location
State TX
County Fort Bend
Community First Colony
Area Sugar Land South
Rooms
Bedroom Description All Bedrooms Down
Den/Bedroom Plus 4
Interior
Interior Features Dryer Included, Refrigerator Included, Washer Included, Window Coverings
Heating Central Gas
Cooling Central Electric
Flooring Engineered Wood, Laminate, Tile
Fireplaces Number 1
Fireplaces Type Gas Connections
Exterior
Exterior Feature Back Yard Fenced, Patio/Deck, Subdivision Tennis Court
Parking Features Attached Garage
Garage Spaces 2.0
Roof Type Composition
Street Surface Concrete,Curbs,Gutters
Private Pool No
Building
Lot Description Cul-De-Sac, In Golf Course Community, Subdivision Lot, Wooded
Faces East,South
Story 1
Foundation Slab
Lot Size Range 0 Up To 1/4 Acre
Builder Name Pulte
Sewer Public Sewer
Water Public Water
Structure Type Brick,Wood
New Construction No
Schools
Elementary Schools Settlers Way Elementary School
Middle Schools First Colony Middle School
High Schools Clements High School
School District 19 - Fort Bend
Others
HOA Fee Include Recreational Facilities
Senior Community No
Restrictions Deed Restrictions
Tax ID 6700-03-001-0120-907
Energy Description Ceiling Fans,HVAC>13 SEER,Storm Windows
Acceptable Financing Cash Sale, Conventional, FHA, VA
Tax Rate 1.9031
Disclosures Sellers Disclosure
Listing Terms Cash Sale, Conventional, FHA, VA
Financing Cash Sale,Conventional,FHA,VA
Special Listing Condition Sellers Disclosure
Read Less
Want to know what your home might be worth? Contact us for a FREE valuation!

Our team is ready to help you sell your home for the highest possible price ASAP

Bought with KingFay Inc
GET MORE INFORMATION
Real Estate Advisor / REALTOR® | License ID: 831715
+1(832) 392-5692 | info@eriksoldit.com





