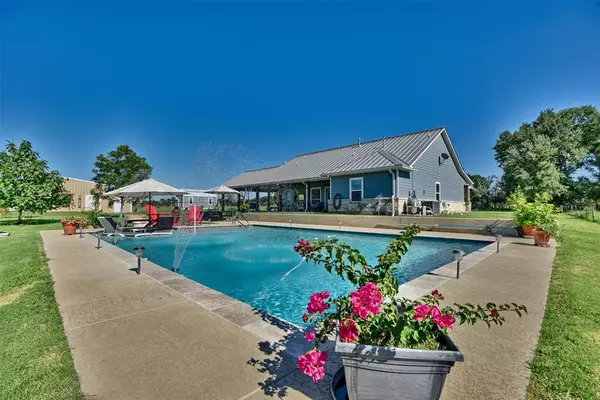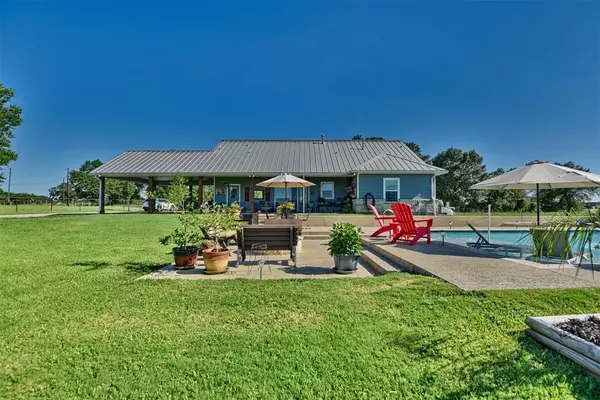$595,000
For more information regarding the value of a property, please contact us for a free consultation.
43070 Henson RD Hempstead, TX 77445
4 Beds
2 Baths
1,850 SqFt
Key Details
Property Type Vacant Land
Listing Status Sold
Purchase Type For Sale
Square Footage 1,850 sqft
Price per Sqft $321
MLS Listing ID 18877701
Sold Date 08/26/24
Style Ranch
Bedrooms 4
Full Baths 2
Year Built 2012
Lot Size 2.000 Acres
Acres 2.0
Property Description
This ranch style home has so much to offer with its split floor plan & open concept to the living, dining & kitchen. kitchen offers granite counter tops with stone faced breakfast bar, Walk in pantry. Large family room with stone fire place. Primary BR with bath suit jetted tub, Walk in shower, Double vanity sink. three other spacious bed rooms. Secondary bath room has shower tub combo & granite counter top. Large utility room with sink and cabinets with seperate entrance . Home has large front and rear porches. Rear porch over looks the amazing pool ,fire pit area large fenced garden and neighboring pasture land. large insulated well house which also doubles as storage. Man cave is set up with pool table and tool room and equiptment storage in rear. Portable building is insulated could be office storage or tiny home, There is so much to be desired on this property a must see in person .Climate Controlled Out Buildings Ad An Additional 800+ Sq' of living space to property.
Location
State TX
County Waller
Area Hempstead
Rooms
Bedroom Description All Bedrooms Down,Walk-In Closet
Other Rooms 1 Living Area, Formal Dining, Living Area - 1st Floor
Master Bathroom Primary Bath: Jetted Tub, Primary Bath: Separate Shower, Secondary Bath(s): Tub/Shower Combo, Vanity Area
Kitchen Breakfast Bar, Pantry
Interior
Interior Features Fire/Smoke Alarm, High Ceiling
Heating Central Gas
Cooling Central Electric, Heat Pump
Flooring Laminate
Fireplaces Number 1
Fireplaces Type Gaslog Fireplace
Exterior
Garage Description Additional Parking
Pool In Ground
Improvements 2 or More Barns,Barn,Cross Fenced,Fenced,Pastures,Storage Shed
Accessibility Driveway Gate
Private Pool Yes
Building
Lot Description Cleared
Faces South
Story 1
Foundation Slab
Lot Size Range 1 Up to 2 Acres
Water Aerobic, Well
New Construction No
Schools
Elementary Schools Hempstead Elementary School
Middle Schools Hempstead Middle School
High Schools Hempstead High School
School District 24 - Hempstead
Others
Senior Community No
Restrictions No Restrictions
Tax ID 307400-032-002-100
Energy Description Ceiling Fans,Insulated/Low-E windows,Insulation - Blown Fiberglass
Disclosures Sellers Disclosure
Special Listing Condition Sellers Disclosure
Read Less
Want to know what your home might be worth? Contact us for a FREE valuation!

Our team is ready to help you sell your home for the highest possible price ASAP

Bought with Lone Star, Realtors
GET MORE INFORMATION
Real Estate Advisor / REALTOR® | License ID: 831715
+1(832) 392-5692 | info@eriksoldit.com





