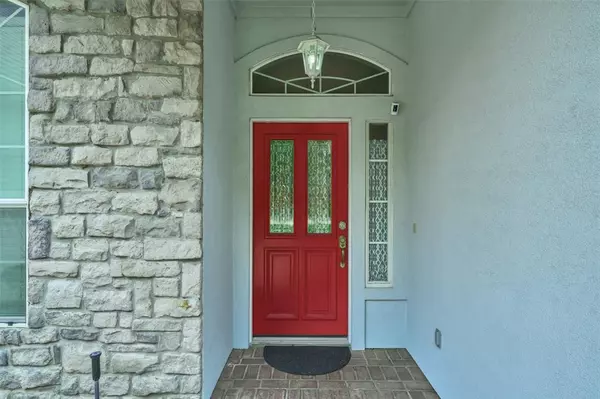$680,000
For more information regarding the value of a property, please contact us for a free consultation.
13242 Northshore DR Montgomery, TX 77356
3 Beds
2 Baths
2,383 SqFt
Key Details
Property Type Single Family Home
Listing Status Sold
Purchase Type For Sale
Square Footage 2,383 sqft
Price per Sqft $279
Subdivision Walden 15
MLS Listing ID 33194901
Sold Date 08/21/24
Style Contemporary/Modern,Traditional
Bedrooms 3
Full Baths 2
HOA Fees $95/ann
HOA Y/N 1
Year Built 2003
Annual Tax Amount $12,672
Tax Year 2023
Lot Size 6,600 Sqft
Acres 0.1515
Property Description
Gorgeous Walden waterfront home with immediate access to open water, with many upgrades and great views of Lake Conroe. The backyard features a new multi-tiered covered TREX deck with storage space underneath, a new dock, bulkhead and covered boat slip complete with boat lift and 2 new jet ski lifts. This beautiful home features 3/4 bedrooms and 2 baths, a study and game room which could be a 4th bedroom, updated wood floors and carpeting (see upgrades list). Enjoy your quiet morning while taking in the view of Lake Conroe or entertain friends and family over drinks and grilling. The community's amenities, including an acclaimed golf course, tennis courts, swimming pool, fitness center, and dining options, yet the allure of your private boat dock and expansive patio ensures that home is always your preferred retreat. Don't miss out on this stunning waterfront home in Montgomery ISD; updated and move in ready. Schedule your viewing today.
Location
State TX
County Montgomery
Area Lake Conroe Area
Rooms
Bedroom Description All Bedrooms Down
Other Rooms 1 Living Area, Breakfast Room, Formal Dining, Gameroom Up, Home Office/Study, Kitchen/Dining Combo, Living Area - 1st Floor
Master Bathroom Primary Bath: Double Sinks, Primary Bath: Jetted Tub, Primary Bath: Shower Only, Secondary Bath(s): Separate Shower
Den/Bedroom Plus 4
Kitchen Kitchen open to Family Room, Pots/Pans Drawers
Interior
Interior Features Alarm System - Leased, Dryer Included, Fire/Smoke Alarm, High Ceiling, Prewired for Alarm System, Refrigerator Included, Washer Included
Heating Central Gas
Cooling Central Electric
Flooring Carpet, Vinyl Plank, Wood
Fireplaces Number 1
Fireplaces Type Wood Burning Fireplace
Exterior
Exterior Feature Covered Patio/Deck, Patio/Deck, Sprinkler System, Subdivision Tennis Court
Parking Features Attached Garage
Garage Spaces 2.0
Waterfront Description Boat Lift,Boat Slip,Bulkhead,Canal Front,Lake View
Roof Type Composition
Street Surface Concrete
Private Pool No
Building
Lot Description Waterfront
Story 2
Foundation Slab
Lot Size Range 0 Up To 1/4 Acre
Water Water District
Structure Type Stone,Stucco
New Construction No
Schools
Elementary Schools Madeley Ranch Elementary School
Middle Schools Montgomery Junior High School
High Schools Montgomery High School
School District 37 - Montgomery
Others
HOA Fee Include Clubhouse,Grounds,Recreational Facilities
Senior Community No
Restrictions Deed Restrictions
Tax ID 9455-15-23000
Ownership Full Ownership
Energy Description Ceiling Fans,Digital Program Thermostat
Acceptable Financing Cash Sale, Conventional, FHA, VA
Tax Rate 1.9461
Disclosures Mud, Sellers Disclosure
Listing Terms Cash Sale, Conventional, FHA, VA
Financing Cash Sale,Conventional,FHA,VA
Special Listing Condition Mud, Sellers Disclosure
Read Less
Want to know what your home might be worth? Contact us for a FREE valuation!

Our team is ready to help you sell your home for the highest possible price ASAP

Bought with Integrity Home and Ranch Properties
GET MORE INFORMATION
Real Estate Advisor / REALTOR® | License ID: 831715
+1(832) 392-5692 | info@eriksoldit.com





