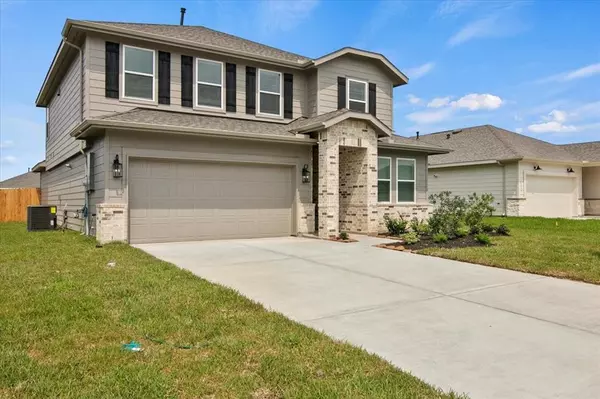$364,422
For more information regarding the value of a property, please contact us for a free consultation.
107 Walnut Hill CT Anahuac, TX 77514
5 Beds
3 Baths
9,583 Sqft Lot
Key Details
Property Type Single Family Home
Listing Status Sold
Purchase Type For Sale
Subdivision Cypress Point
MLS Listing ID 55273795
Sold Date 07/29/24
Style Traditional
Bedrooms 5
Full Baths 3
HOA Fees $58/ann
HOA Y/N 1
Year Built 2024
Lot Size 9,583 Sqft
Acres 0.22
Property Description
Move-in ready! Stylized in our designer curated loft look. Light wood look tile floors are eye catching as they expand through all the high traffic areas. Accent wall at front entry and primary suite add a striking and sophisticated feature. Lovely kitchen with dark stained, soft close cabinets, open shelving and suspended lighting. Large island with quartz countertops and seamless undermount stainless sink. Charming dining area and gorgeous great room. Peaceful primary suite with relaxing primary bath featuring a freestanding double sink vanity with black fixtures and a pair of individually framed mirrors. Extra suite for overnight guests. Versatile upstairs loft. Covered back patio for outdoor enjoyment and entertaining. Attached 2-car garage with foyer access. Students are zoned to Anahuac ISD. Located close to all Chambers County amenities. Central to Houston and Beaumont. Location gives easy access to I-10, while being convenient to the City of Anahuac.
Location
State TX
County Caldwell
Area Chambers County East
Rooms
Bedroom Description 2 Bedrooms Down,En-Suite Bath,Primary Bed - 1st Floor,Split Plan,Walk-In Closet
Other Rooms Family Room, Kitchen/Dining Combo, Living Area - 1st Floor, Living Area - 2nd Floor, Living/Dining Combo, Utility Room in House
Master Bathroom Full Secondary Bathroom Down, Primary Bath: Double Sinks, Primary Bath: Shower Only, Secondary Bath(s): Double Sinks, Secondary Bath(s): Shower Only, Secondary Bath(s): Tub/Shower Combo
Kitchen Breakfast Bar, Island w/o Cooktop, Kitchen open to Family Room, Pantry
Interior
Heating Central Gas
Cooling Central Electric, Zoned
Flooring Carpet, Tile
Exterior
Exterior Feature Back Yard, Back Yard Fenced, Covered Patio/Deck, Fully Fenced
Parking Features Attached Garage
Garage Spaces 2.0
Roof Type Composition
Private Pool No
Building
Lot Description Cleared, Subdivision Lot
Story 2
Foundation Slab
Lot Size Range 0 Up To 1/4 Acre
Builder Name K HOVNANIAN OF HOUSTON II LLC
Sewer Public Sewer
Water Public Water, Water District
Structure Type Brick,Cement Board
New Construction Yes
Schools
Elementary Schools Anahuac Elementary School
Middle Schools Anahuac Middle School
High Schools Anahuac High School
School District 4 - Anahuac
Others
Senior Community No
Restrictions Deed Restrictions
Tax ID 22587-00041-00300-001300
Energy Description Ceiling Fans
Acceptable Financing Cash Sale, Conventional, FHA, VA
Disclosures Mud, No Disclosures
Listing Terms Cash Sale, Conventional, FHA, VA
Financing Cash Sale,Conventional,FHA,VA
Special Listing Condition Mud, No Disclosures
Read Less
Want to know what your home might be worth? Contact us for a FREE valuation!

Our team is ready to help you sell your home for the highest possible price ASAP

Bought with Non-MLS
GET MORE INFORMATION
Real Estate Advisor / REALTOR® | License ID: 831715
+1(832) 392-5692 | info@eriksoldit.com





