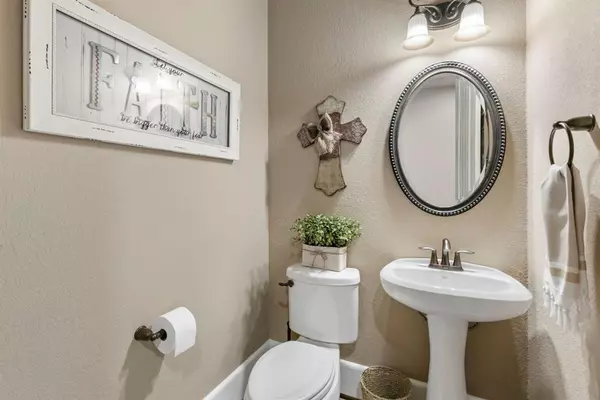$785,000
For more information regarding the value of a property, please contact us for a free consultation.
12546 Sharps LN Magnolia, TX 77354
4 Beds
3.1 Baths
3,552 SqFt
Key Details
Property Type Single Family Home
Listing Status Sold
Purchase Type For Sale
Square Footage 3,552 sqft
Price per Sqft $218
Subdivision Mostyn Manor
MLS Listing ID 95795921
Sold Date 07/31/24
Style Traditional
Bedrooms 4
Full Baths 3
Half Baths 1
HOA Fees $45/ann
HOA Y/N 1
Year Built 2014
Annual Tax Amount $10,435
Tax Year 2023
Lot Size 0.513 Acres
Acres 0.5133
Property Description
Move-in ready and meticulously cared for home on a .51 acre lot in Mostyn Manor! Brick and stone exterior, covered front porch, hardwood floors, neutral paint, crown moulding, and a 3 car garage are just a few of the highlights. Large study with French doors and tray ceiling; the den with gas log fireplace, transom windows and vaulted wood beam ceiling opens to the breakfast room and kitchen. The island kitchen with breakfast bar, stainless steel appliances, double oven, gas cooktop with vent hood, and plenty of stained cabinets will be the heart of the home. Owner's retreat and two bedrooms downstairs; game room, media room and one bedroom up; private backyard features a beach entry pool with waterfalls, spa, covered patio, and outdoor kitchen surrounded by beautiful landscaping.
Location
State TX
County Montgomery
Area Magnolia/1488 East
Rooms
Bedroom Description 2 Bedrooms Down,Primary Bed - 1st Floor
Other Rooms Breakfast Room, Den, Gameroom Up, Home Office/Study, Media, Utility Room in House
Master Bathroom Primary Bath: Double Sinks, Primary Bath: Jetted Tub, Primary Bath: Separate Shower
Den/Bedroom Plus 4
Kitchen Breakfast Bar, Island w/o Cooktop, Kitchen open to Family Room
Interior
Interior Features Fire/Smoke Alarm, High Ceiling, Prewired for Alarm System, Spa/Hot Tub, Window Coverings
Heating Central Gas, Zoned
Cooling Central Electric, Zoned
Flooring Carpet, Tile, Wood
Fireplaces Number 1
Fireplaces Type Gaslog Fireplace
Exterior
Exterior Feature Back Yard, Back Yard Fenced, Covered Patio/Deck, Outdoor Kitchen, Patio/Deck, Spa/Hot Tub, Sprinkler System, Storage Shed
Parking Features Attached Garage
Garage Spaces 3.0
Pool Gunite, In Ground
Roof Type Composition
Street Surface Concrete
Private Pool Yes
Building
Lot Description Wooded
Story 1.5
Foundation Slab
Lot Size Range 1/2 Up to 1 Acre
Builder Name DR HORTON
Sewer Public Sewer
Water Public Water
Structure Type Brick,Cement Board,Stone
New Construction No
Schools
Elementary Schools Magnolia Parkway Elementary School
Middle Schools Bear Branch Junior High School
High Schools Magnolia High School
School District 36 - Magnolia
Others
Senior Community No
Restrictions Restricted
Tax ID 7308-04-05300
Ownership Full Ownership
Energy Description Attic Vents,Ceiling Fans,Digital Program Thermostat,Energy Star Appliances,High-Efficiency HVAC,HVAC>13 SEER,Insulated Doors,Insulated/Low-E windows,Insulation - Batt,Insulation - Blown Fiberglass,Radiant Attic Barrier
Acceptable Financing Cash Sale, Conventional, FHA, VA
Tax Rate 1.5787
Disclosures Exclusions, Sellers Disclosure
Green/Energy Cert Energy Star Qualified Home
Listing Terms Cash Sale, Conventional, FHA, VA
Financing Cash Sale,Conventional,FHA,VA
Special Listing Condition Exclusions, Sellers Disclosure
Read Less
Want to know what your home might be worth? Contact us for a FREE valuation!

Our team is ready to help you sell your home for the highest possible price ASAP

Bought with eXp Realty LLC
GET MORE INFORMATION
Real Estate Advisor / REALTOR® | License ID: 831715
+1(832) 392-5692 | info@eriksoldit.com





