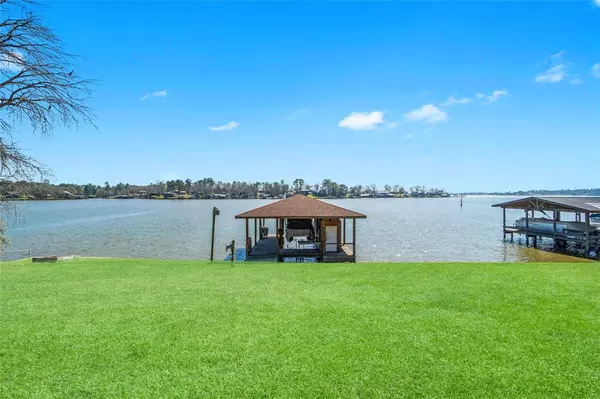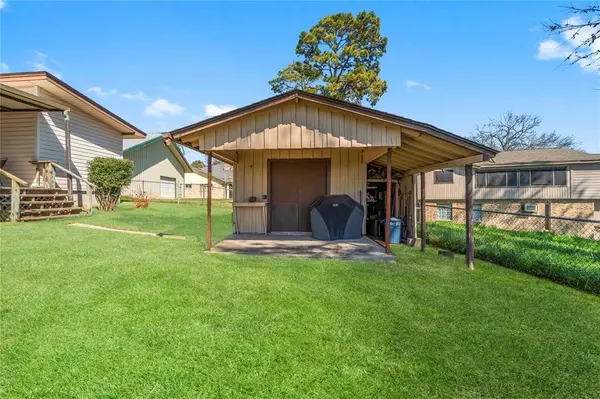$489,000
For more information regarding the value of a property, please contact us for a free consultation.
489 Sandy Ridge DR W Livingston, TX 77351
3 Beds
2 Baths
1,790 SqFt
Key Details
Property Type Single Family Home
Listing Status Sold
Purchase Type For Sale
Square Footage 1,790 sqft
Price per Sqft $237
Subdivision Sandy Ridge
MLS Listing ID 6011249
Sold Date 07/29/24
Style Other Style,Traditional
Bedrooms 3
Full Baths 2
HOA Fees $6/ann
HOA Y/N 1
Year Built 1973
Annual Tax Amount $5,012
Tax Year 2023
Property Description
Nestled on an expansive waterfront lot in the heart of Lake Livingston, this 3-bedroom, 2-bathroom home with an XL 2-car garage offers an unparalleled lakeside living experience. The defining feature of this home is its panoramic water views from every angle, creating a serene backdrop for daily life. For the fishing enthusiasts, the boathouse provides a perfect spot for early morning fishing while enjoying the tranquility of the lake. The interior of the home is equally impressive, with a large bedroom and a full bathroom on the lower level. Upstairs, a versatile common area could be used as a water-view office or a spacious game room. Additionally, there's a spacious bedroom and full bathroom, providing ample space for relaxation and privacy. The magnificent boathouse with STEEL BULKHEAD & 9ft of water at the boathouse are standout features, complemented by the picturesque views of the lake. nNatural beauty converge to create the perfect lakeside retreat.
Location
State TX
County Polk
Area Lake Livingston Area
Rooms
Bedroom Description 1 Bedroom Down - Not Primary BR,Primary Bed - 2nd Floor
Other Rooms 1 Living Area, Utility Room in Garage
Master Bathroom Full Secondary Bathroom Down, Secondary Bath(s): Tub/Shower Combo
Interior
Heating Central Electric
Cooling Central Electric
Flooring Carpet, Tile
Exterior
Exterior Feature Back Yard, Covered Patio/Deck, Not Fenced, Patio/Deck, Porch, Private Driveway, Storage Shed
Parking Features Detached Garage
Garage Spaces 2.0
Garage Description Boat Parking
Waterfront Description Boat House,Boat Lift,Boat Ramp,Boat Slip,Lake View,Lakefront,Metal Bulkhead
Roof Type Composition
Street Surface Asphalt
Private Pool No
Building
Lot Description Cleared, Subdivision Lot, Water View, Waterfront
Faces West
Story 2
Foundation On Stilts
Lot Size Range 1/2 Up to 1 Acre
Sewer Septic Tank
Water Public Water
Structure Type Brick,Vinyl
New Construction No
Schools
Elementary Schools Onalaska Elementary School
Middle Schools Onalaska Jr/Sr High School
High Schools Onalaska Jr/Sr High School
School District 104 - Onalaska
Others
HOA Fee Include Recreational Facilities
Senior Community No
Restrictions Deed Restrictions
Tax ID S0100-0032-00
Ownership Full Ownership
Acceptable Financing Cash Sale, Conventional
Tax Rate 1.4375
Disclosures Reports Available, Sellers Disclosure
Listing Terms Cash Sale, Conventional
Financing Cash Sale,Conventional
Special Listing Condition Reports Available, Sellers Disclosure
Read Less
Want to know what your home might be worth? Contact us for a FREE valuation!

Our team is ready to help you sell your home for the highest possible price ASAP

Bought with Keller Williams Realty The Woodlands
GET MORE INFORMATION
Real Estate Advisor / REALTOR® | License ID: 831715
+1(832) 392-5692 | info@eriksoldit.com





