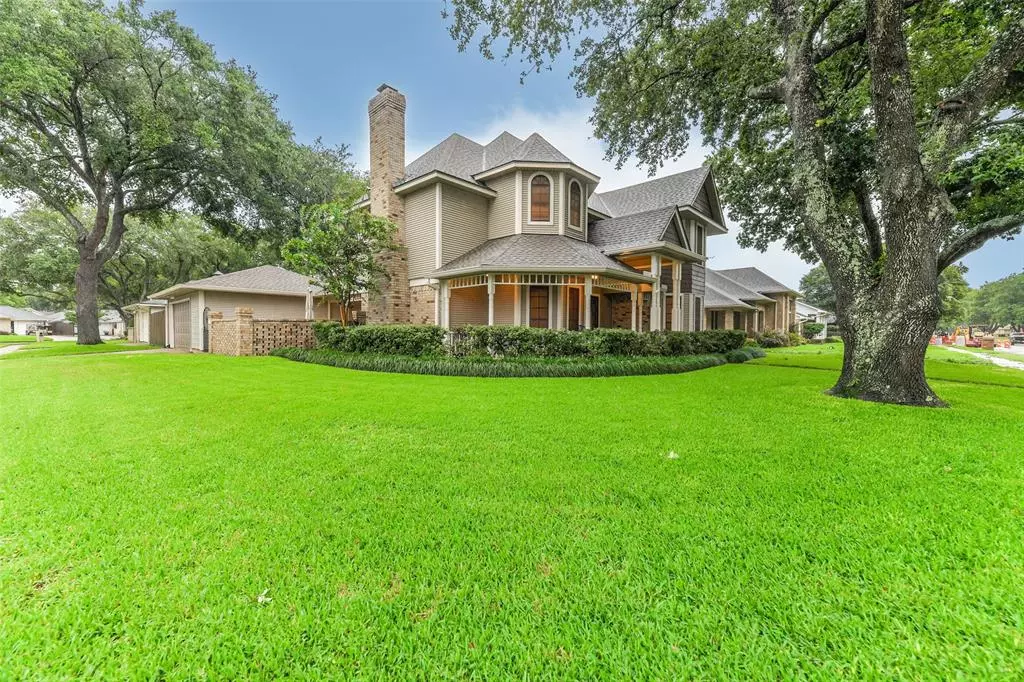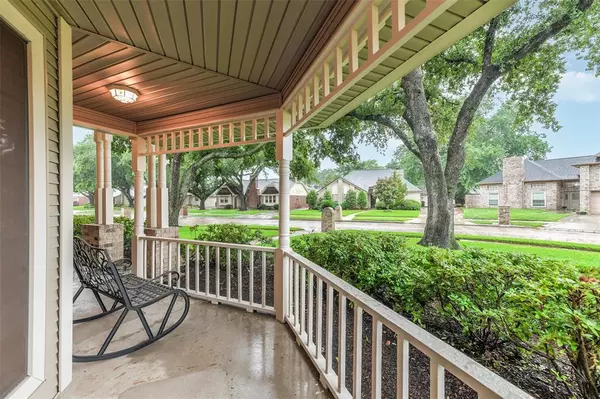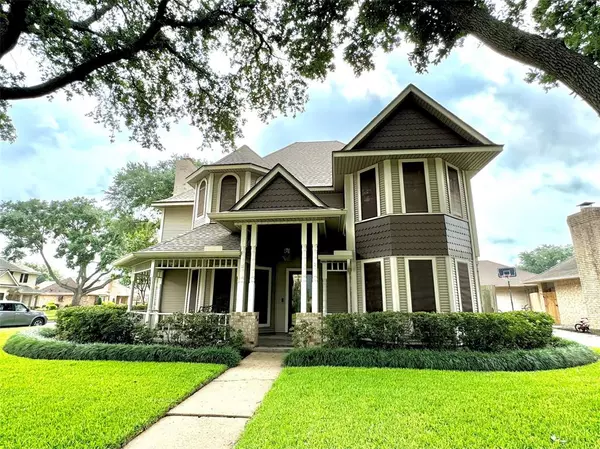$339,900
For more information regarding the value of a property, please contact us for a free consultation.
4719 Royal Dornoch DR Pasadena, TX 77505
3 Beds
2.1 Baths
2,085 SqFt
Key Details
Property Type Single Family Home
Listing Status Sold
Purchase Type For Sale
Square Footage 2,085 sqft
Price per Sqft $159
Subdivision Baywood Shadows
MLS Listing ID 7792624
Sold Date 07/23/24
Style Traditional
Bedrooms 3
Full Baths 2
Half Baths 1
HOA Fees $6/ann
HOA Y/N 1
Year Built 1981
Annual Tax Amount $6,096
Tax Year 2023
Lot Size 8,100 Sqft
Acres 0.186
Property Description
Welcome Home! Prepare to feel welcomed the moment you step into this stunning, well-maintained Victorian-style home. This lovely 3 bed, 2.5 bath home filled with charm is located near shopping, restaurants, schools, and Sam Houston Pkwy for an easy commute. Enjoy the spacious primary bedroom with Victorian embellishments, unwind with extra space for seating or create your ideal workout or office space, updated primary bathroom with stand-up shower and bench seating, tile backsplash in kitchen with granite countertops and double oven, secondary bathroom with Corian quartz countertops and tile surround. Roof 2020, pex plumbing and water heater 2020. Find comfort in a powered shed out back, sprinkler system in the front and back, solar screens on every window, and bring your own generator because you've got your very own generator plug behind the garage. Radiant barrier paint added in attic space. Don't miss your chance to own this one-of-a-kind home! Call today for your private showing!
Location
State TX
County Harris
Area Pasadena
Rooms
Bedroom Description All Bedrooms Up,En-Suite Bath
Other Rooms Breakfast Room, Family Room, Formal Dining, Utility Room in House
Master Bathroom Primary Bath: Double Sinks, Primary Bath: Shower Only, Secondary Bath(s): Tub/Shower Combo
Kitchen Pantry
Interior
Interior Features Crown Molding, Window Coverings
Heating Central Gas
Cooling Central Electric
Flooring Carpet, Engineered Wood, Tile
Fireplaces Number 1
Fireplaces Type Wood Burning Fireplace
Exterior
Exterior Feature Back Yard Fenced, Covered Patio/Deck, Fully Fenced, Sprinkler System, Storage Shed
Parking Features Detached Garage
Garage Spaces 2.0
Roof Type Composition
Street Surface Concrete
Private Pool No
Building
Lot Description Corner, Subdivision Lot
Story 2
Foundation Slab
Lot Size Range 0 Up To 1/4 Acre
Sewer Public Sewer
Water Public Water
Structure Type Brick,Vinyl
New Construction No
Schools
Elementary Schools Fairmont Elementary School
Middle Schools Fairmont Junior High School
High Schools Deer Park High School
School District 16 - Deer Park
Others
Senior Community No
Restrictions Restricted
Tax ID 114-342-002-0008
Energy Description Attic Fan,Attic Vents,Ceiling Fans
Acceptable Financing Cash Sale, Conventional, FHA, VA
Tax Rate 2.2581
Disclosures Sellers Disclosure
Listing Terms Cash Sale, Conventional, FHA, VA
Financing Cash Sale,Conventional,FHA,VA
Special Listing Condition Sellers Disclosure
Read Less
Want to know what your home might be worth? Contact us for a FREE valuation!

Our team is ready to help you sell your home for the highest possible price ASAP

Bought with The Listing Firm
GET MORE INFORMATION
Real Estate Advisor / REALTOR® | License ID: 831715
+1(832) 392-5692 | info@eriksoldit.com





