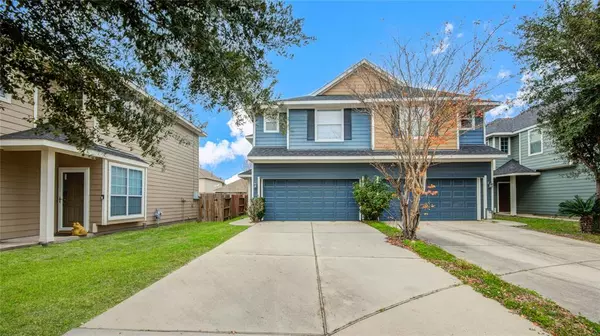$189,900
For more information regarding the value of a property, please contact us for a free consultation.
9031 Elm Drake LN Humble, TX 77338
3 Beds
2.1 Baths
1,743 SqFt
Key Details
Property Type Townhouse
Sub Type Townhouse
Listing Status Sold
Purchase Type For Sale
Square Footage 1,743 sqft
Price per Sqft $113
Subdivision Deerbrook Estates Sec 04
MLS Listing ID 80169829
Sold Date 07/26/24
Style Traditional
Bedrooms 3
Full Baths 2
Half Baths 1
HOA Fees $150/mo
Year Built 2007
Annual Tax Amount $5,761
Tax Year 2023
Lot Size 3,241 Sqft
Property Description
Darling Townhome meticulously maintained! The 2 story foyer adds elegance and openness as you enter this charming home. The open concept continues into the Living Room, Dining area, and Kitchen. The Kitchen boasts new appliances, updated sink and backsplash, plus 2 Pantries! The Dining Area has a gorgeous chandelier that adds a modish touch that's sure to impress. Upstairs you'll find a fun versatile nook that can be an extra reading area, office space, play room, you name it. The spacious Primary Bedroom with ensuite bath features a large walk-in closet, garden tub and separate shower. There are 2 additional bedrooms down the hall as well as a full bath and a convenient utility room. Great location to most everything and only minutes to IAH, yet located on a quiet cul-de-sac. Enjoy your down time relaxing on the extended outdoor deck. New roof 2021, A/C unit and new carpet 2023! This one is going to go fast so call for a showing appointment today
Location
State TX
County Harris
Area Humble Area West
Rooms
Bedroom Description All Bedrooms Up
Other Rooms 1 Living Area, Den, Gameroom Up
Master Bathroom Primary Bath: Double Sinks
Kitchen Breakfast Bar, Pantry, Walk-in Pantry
Interior
Heating Central Gas
Cooling Central Electric
Appliance Dryer Included, Electric Dryer Connection
Laundry Utility Rm in House
Exterior
Roof Type Composition
Private Pool No
Building
Story 2
Entry Level Level 1
Foundation Slab
Sewer Public Sewer
Water Public Water
Structure Type Wood
New Construction No
Schools
Elementary Schools Jones Elementary School (Aldine)
Middle Schools Jones Middle School (Aldine)
High Schools Nimitz High School (Aldine)
School District 1 - Aldine
Others
HOA Fee Include Exterior Building
Senior Community No
Tax ID 129-401-002-0056
Ownership Full Ownership
Acceptable Financing Cash Sale, Conventional
Tax Rate 2.6276
Disclosures Mud, Sellers Disclosure
Listing Terms Cash Sale, Conventional
Financing Cash Sale,Conventional
Special Listing Condition Mud, Sellers Disclosure
Read Less
Want to know what your home might be worth? Contact us for a FREE valuation!

Our team is ready to help you sell your home for the highest possible price ASAP

Bought with Orchard Brokerage
GET MORE INFORMATION
Real Estate Advisor / REALTOR® | License ID: 831715
+1(832) 392-5692 | info@eriksoldit.com





