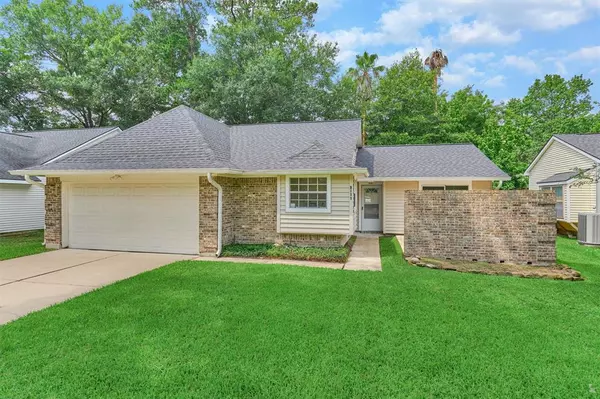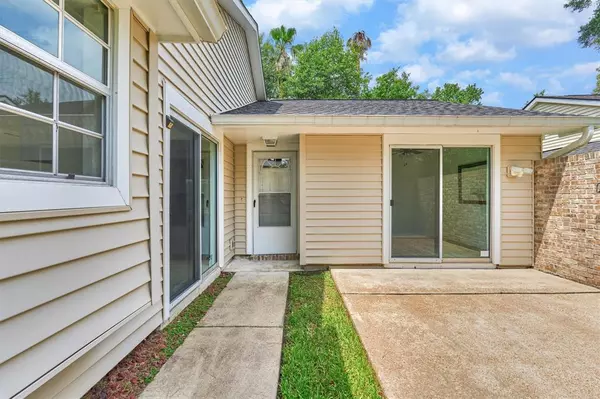$215,000
For more information regarding the value of a property, please contact us for a free consultation.
5311 Village Springs DR Houston, TX 77339
3 Beds
2 Baths
1,362 SqFt
Key Details
Property Type Single Family Home
Listing Status Sold
Purchase Type For Sale
Square Footage 1,362 sqft
Price per Sqft $157
Subdivision Elm Grove Village Sec 02
MLS Listing ID 57542915
Sold Date 07/24/24
Style Traditional
Bedrooms 3
Full Baths 2
HOA Fees $62/ann
HOA Y/N 1
Year Built 1983
Annual Tax Amount $4,965
Tax Year 2023
Lot Size 7,800 Sqft
Acres 0.1791
Property Description
Welcome to the Elm Grove section of the master-planned community of Kingwood! This adorable home is perfect for first-time buyers or those looking to downsize. This charming home boasts a brand new roof, ensuring peace of mind and protection for years to come. Step inside to discover wood-looking tile throughout, providing a modern and low-maintenance flooring option. The updated kitchen is a culinary delight, featuring stainless steel appliances and elegant granite countertops that add a touch of sophistication. Both bathrooms have been tastefully updated with beautiful granite countertops, creating a luxurious and spa-like experience. Enjoy outdoor living on the covered back patio, perfect for relaxing or entertaining guests. The fully fenced backyard offers privacy and a safe space for children or pets to play. Don't miss the opportunity to be part of one of Houston's top master-planned communities. Act now and make this home yours!
Location
State TX
County Harris
Community Kingwood
Area Kingwood West
Rooms
Bedroom Description All Bedrooms Down
Other Rooms 1 Living Area, Family Room
Master Bathroom Primary Bath: Double Sinks
Kitchen Pantry
Interior
Interior Features Dryer Included, Refrigerator Included, Washer Included
Heating Central Gas
Cooling Central Electric
Flooring Tile
Fireplaces Number 1
Exterior
Exterior Feature Back Yard, Back Yard Fenced, Covered Patio/Deck, Fully Fenced, Patio/Deck, Sprinkler System, Subdivision Tennis Court
Parking Features Attached Garage
Garage Spaces 2.0
Garage Description Double-Wide Driveway
Roof Type Composition
Street Surface Concrete
Private Pool No
Building
Lot Description In Golf Course Community
Story 1
Foundation Slab
Lot Size Range 0 Up To 1/4 Acre
Sewer Public Sewer
Water Public Water
Structure Type Brick
New Construction No
Schools
Elementary Schools Elm Grove Elementary School (Humble)
Middle Schools Kingwood Middle School
High Schools Kingwood Park High School
School District 29 - Humble
Others
HOA Fee Include Grounds
Senior Community No
Restrictions Deed Restrictions
Tax ID 114-385-019-0033
Acceptable Financing Cash Sale, Conventional, FHA, VA
Tax Rate 2.2694
Disclosures Sellers Disclosure
Listing Terms Cash Sale, Conventional, FHA, VA
Financing Cash Sale,Conventional,FHA,VA
Special Listing Condition Sellers Disclosure
Read Less
Want to know what your home might be worth? Contact us for a FREE valuation!

Our team is ready to help you sell your home for the highest possible price ASAP

Bought with Coldwell Banker Realty - Bellaire-Metropolitan
GET MORE INFORMATION
Real Estate Advisor / REALTOR® | License ID: 831715
+1(832) 392-5692 | info@eriksoldit.com





