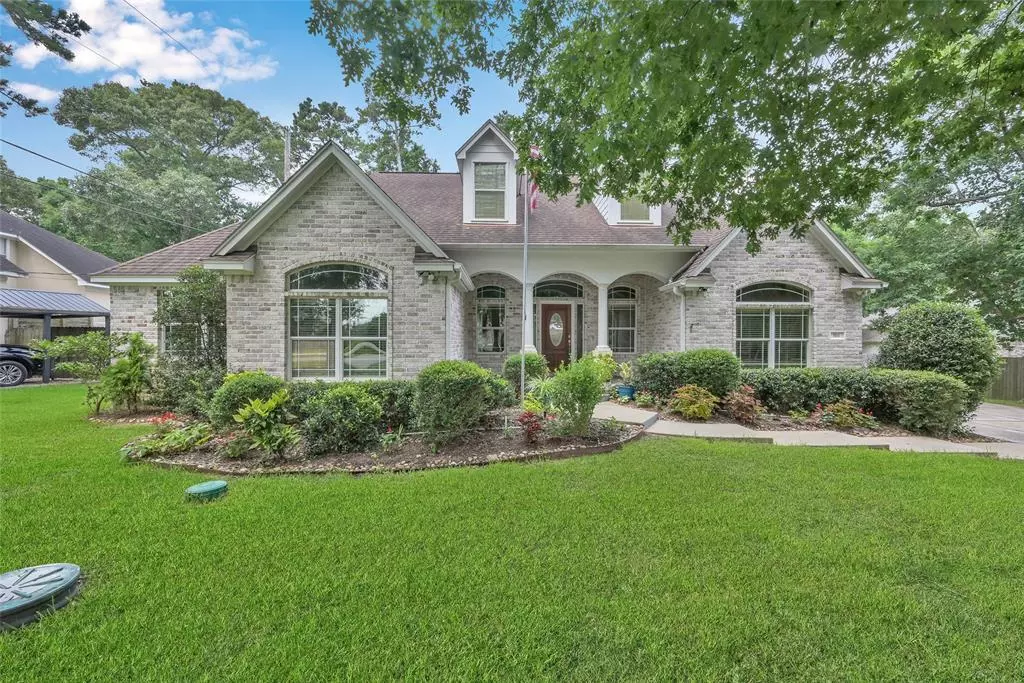$560,400
For more information regarding the value of a property, please contact us for a free consultation.
804 Carriage Hills BLVD Conroe, TX 77384
4 Beds
3.1 Baths
2,802 SqFt
Key Details
Property Type Single Family Home
Listing Status Sold
Purchase Type For Sale
Square Footage 2,802 sqft
Price per Sqft $190
Subdivision Carriage Hills 01
MLS Listing ID 26916902
Sold Date 07/03/24
Style Traditional
Bedrooms 4
Full Baths 3
Half Baths 1
HOA Fees $17/ann
HOA Y/N 1
Year Built 2005
Annual Tax Amount $6,826
Tax Year 2023
Lot Size 0.459 Acres
Acres 0.4591
Property Description
Nestled in Carriage Hills, this home exudes refined charm and practicality. Featuring 3 beds downstairs and 1 up, along with a dedicated media room upstairs, it offers versatile living spaces. Crown molding and 10' ceilings lend an air of sophistication, while a Rinnai tankless water heater and RainSoft reverse osmosis water softener ensure efficiency. Storage solutions include attic space in both the house and garage. Outside, a meticulously landscaped backyard boasts 30 mature trees, contributing to energy savings. Covered front and back patios, tiled for durability, provide serene outdoor retreats, while a bird sanctuary adds natural allure. The neighborhood offers fabulous amenities such as a park, pool, tennis courts, and catch-and-release lake, enriching the community experience. Zoned to top-rated Woodlands schools and with easy access to I-45, nearby shopping, dining, hospitals and entertainment, this location is unmatched!
Location
State TX
County Montgomery
Area Conroe Southwest
Rooms
Bedroom Description 1 Bedroom Up,Primary Bed - 1st Floor
Other Rooms Breakfast Room, Formal Dining, Home Office/Study, Living Area - 1st Floor, Media, Utility Room in House
Master Bathroom Primary Bath: Double Sinks, Primary Bath: Separate Shower, Primary Bath: Soaking Tub, Vanity Area
Den/Bedroom Plus 4
Kitchen Breakfast Bar, Kitchen open to Family Room
Interior
Interior Features Crown Molding, Fire/Smoke Alarm, High Ceiling, Refrigerator Included, Water Softener - Owned
Heating Central Gas
Cooling Central Electric
Flooring Carpet, Tile, Wood
Fireplaces Number 1
Fireplaces Type Electric Fireplace, Gas Connections, Gaslog Fireplace
Exterior
Exterior Feature Back Yard, Covered Patio/Deck, Partially Fenced, Porch, Sprinkler System
Parking Features Detached Garage, Oversized Garage
Garage Spaces 3.0
Garage Description Additional Parking, Porte-Cochere
Roof Type Composition
Street Surface Concrete
Private Pool No
Building
Lot Description Subdivision Lot, Wooded
Faces East
Story 1.5
Foundation Slab
Lot Size Range 1/4 Up to 1/2 Acre
Builder Name Kurk Builders
Sewer Public Sewer, Septic Tank
Structure Type Brick
New Construction No
Schools
Elementary Schools Bush Elementary School (Conroe)
Middle Schools Mccullough Junior High School
High Schools The Woodlands High School
School District 11 - Conroe
Others
Senior Community No
Restrictions Deed Restrictions
Tax ID 3370-00-22000
Ownership Full Ownership
Energy Description Ceiling Fans,Insulated Doors,Insulated/Low-E windows,Radiant Attic Barrier
Acceptable Financing Cash Sale, Conventional, FHA, VA
Tax Rate 1.5857
Disclosures Sellers Disclosure
Listing Terms Cash Sale, Conventional, FHA, VA
Financing Cash Sale,Conventional,FHA,VA
Special Listing Condition Sellers Disclosure
Read Less
Want to know what your home might be worth? Contact us for a FREE valuation!

Our team is ready to help you sell your home for the highest possible price ASAP

Bought with Keller Williams Realty Professionals
GET MORE INFORMATION
Real Estate Advisor / REALTOR® | License ID: 831715
+1(832) 392-5692 | info@eriksoldit.com





